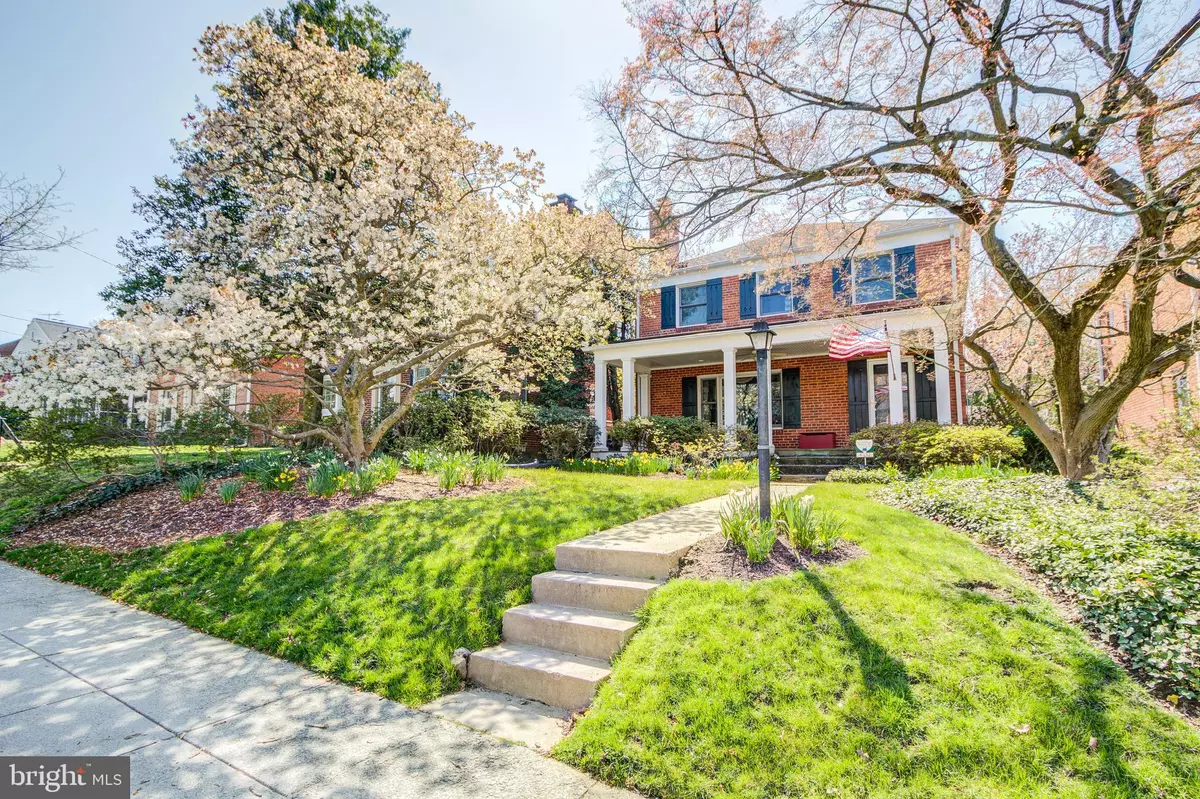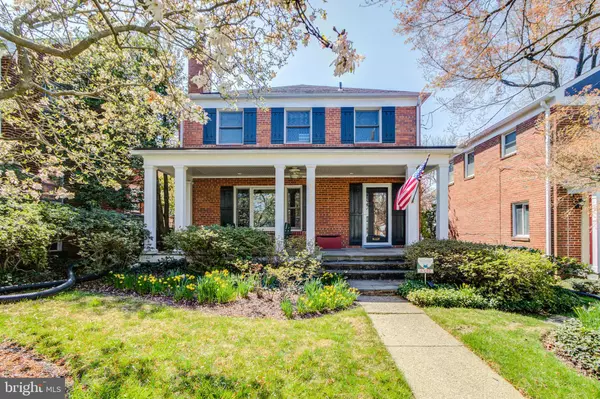$1,668,000
$1,599,000
4.3%For more information regarding the value of a property, please contact us for a free consultation.
3 Beds
5 Baths
2,569 SqFt
SOLD DATE : 06/24/2021
Key Details
Sold Price $1,668,000
Property Type Single Family Home
Sub Type Detached
Listing Status Sold
Purchase Type For Sale
Square Footage 2,569 sqft
Price per Sqft $649
Subdivision American University Park
MLS Listing ID DCDC515906
Sold Date 06/24/21
Style Colonial
Bedrooms 3
Full Baths 4
Half Baths 1
HOA Y/N N
Abv Grd Liv Area 2,200
Originating Board BRIGHT
Year Built 1947
Annual Tax Amount $9,071
Tax Year 2020
Lot Size 4,080 Sqft
Acres 0.09
Property Description
Welcome to this spacious 3-level brick colonial on Albemarle Street just 3.5 blocks from Tenley Metro and 2.5 blocks from Janney Elementary School! The two-story addition provides a wonderful kitchen/great room and a large, cathedral-ceilinged master bedroom with bay of windows and sitting area. This superb NW DC area provides easy access to downtown Washington, DC, I-495, and local airports. Fun neighborhood: Friendship Turtle Park with basketball and tennis courts, playing fields, and tot lot; Wilson indoor pool; and (to be built) Hearst outdoor pool. Schools, the Tenleytown Library, Whole Foods, Target, Ace Hardware, Container Store, CVS and more are by the Metro-- just a few blocks away. Definitely convenient living at its best! Main Level: Enter the welcoming foyer from the broad, bluestone front porch with beadboard ceiling fan, and recessed lighting. A through-hallway with two coat closets leads to the spacious open, eat-in kitchen/great room with tons of prep space and storage, stainless appliances, three built-in bookcases, and home office station. Granite counters, gas cook-top with retractable vent system, double wall ovens, built-in microwave, refrigerator, disposal, dishwasher, and ceiling fan. Glass French doors from kitchen open to the landscaped backyard with mature plantings and privacy fence. Hallway has updated half bath with pocket door and walk-in pantry closet. To the left of the foyer is a gracious, generously-sized living room with wood-burning fireplace, picture window, and ample shelves and cabinets. The large, elegant dining room with built-in, lighted china cabinet is in between the living room and kitchen, providing excellent entertaining space complete with stereo system with dual speakers in kitchen and living room (controlled from either place). Recessed lighting throughout. Hallway has stairs to recently refinished lower level. Upper Level One: Huge, bright primary bedroom with vaulted ceiling, bay window with recessed lighting, ceiling fan, two custom walk-in closets with integral dressers, a built-in vanity table, linen cabinet, and large en suite primary bath (#1 of 4.5). Spacious bedroom #2 was formerly the primary bedroom and includes a large walk-in closet, ceiling fan, and en suite bath with shower (#2 of 4.5). Bedroom #3 is also amply sized with ceiling fan. Hall full bath (#3 of 4.5) with updated vanity and commode, and glass-doored tub/shower. Linen closet in hallway. Pull-down stairs to full, floored attic. Lower Level: Recently renovated family room with bookcases and flat-screen TV, full bath (#4 of 4.5), and kitchenette. Home office/bonus room with pocket doors. A hinged bookcase opens to a crawl space storage area and French drain with sump pump. Separate laundry room with washer and dryer (2019), storage space, and utilities. Additional storage in large utility closet and cabinet under the stairs. Additional Information: Chair rail moldings, crown moldings, outdoor lighting. Hardwoods throughout main and upper levels. Tankless water heater (2019). Two-zoned, gas-fired forced air heating and electric central air conditioning. Heat pump in attic (2017). Hard-wired, custom designed alarm system (installed 2000, updated 2019) includes carbon monoxide and smoke detectors (security panel in clothes closet under basement stairs). Landscaped, fenced backyard includes bluestone patio with fountain, barbeque area, two hose bibs for ease of gardening maintenance, and walk-in storage shed.
Location
State DC
County Washington
Zoning R-1
Rooms
Other Rooms Living Room, Dining Room, Primary Bedroom, Bedroom 2, Bedroom 3, Kitchen, Family Room, Foyer, Laundry, Other, Bathroom 2, Bathroom 3, Bonus Room, Primary Bathroom, Full Bath, Half Bath
Basement Full, Fully Finished
Interior
Interior Features Breakfast Area, Butlers Pantry, Formal/Separate Dining Room, Kitchen - Table Space, Crown Moldings, Chair Railings, Kitchen - Eat-In, Attic, Built-Ins, Kitchenette
Hot Water Natural Gas
Heating Forced Air
Cooling Central A/C
Fireplaces Number 1
Fireplaces Type Mantel(s), Wood
Equipment Built-In Microwave, Cooktop, Dishwasher, Disposal, Microwave, Oven - Double, Oven - Wall, Stainless Steel Appliances, Washer - Front Loading, Dryer - Front Loading, Water Heater - Tankless
Fireplace Y
Appliance Built-In Microwave, Cooktop, Dishwasher, Disposal, Microwave, Oven - Double, Oven - Wall, Stainless Steel Appliances, Washer - Front Loading, Dryer - Front Loading, Water Heater - Tankless
Heat Source Natural Gas
Laundry Lower Floor
Exterior
Exterior Feature Patio(s), Porch(es)
Fence Privacy
Waterfront N
Water Access N
Accessibility None
Porch Patio(s), Porch(es)
Parking Type On Street
Garage N
Building
Lot Description Level
Story 3
Sewer Public Sewer
Water Public
Architectural Style Colonial
Level or Stories 3
Additional Building Above Grade, Below Grade
New Construction N
Schools
Elementary Schools Janney
High Schools Jackson-Reed
School District District Of Columbia Public Schools
Others
Senior Community No
Tax ID 1646//0006
Ownership Fee Simple
SqFt Source Assessor
Special Listing Condition Standard
Read Less Info
Want to know what your home might be worth? Contact us for a FREE valuation!

Our team is ready to help you sell your home for the highest possible price ASAP

Bought with Kenneth C Germer • Compass

“Molly's job is to find and attract mastery-based agents to the office, protect the culture, and make sure everyone is happy! ”






