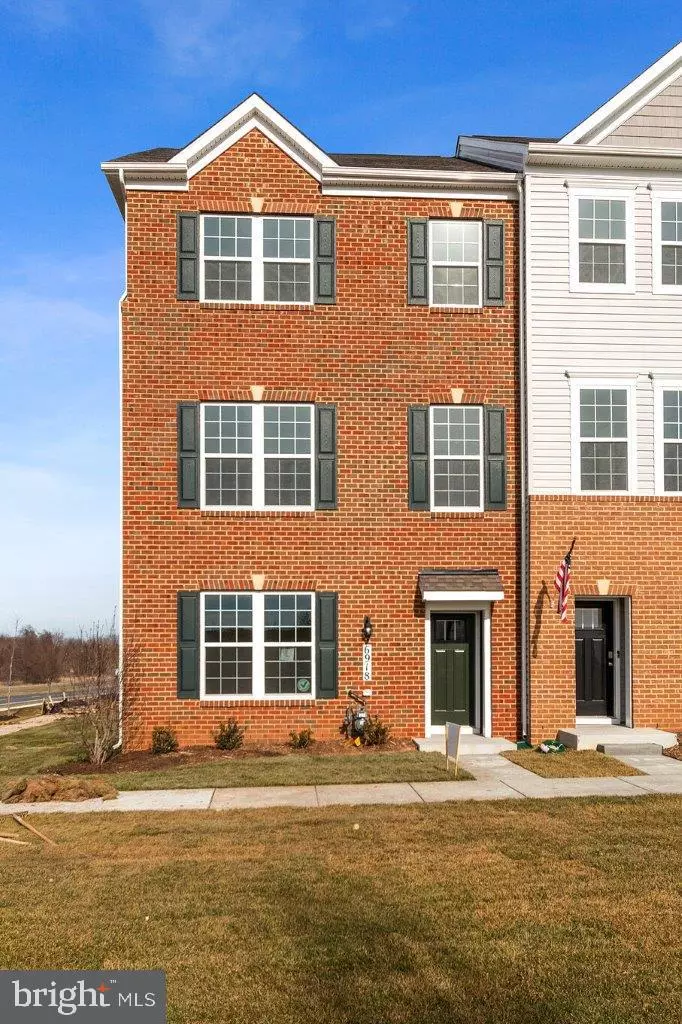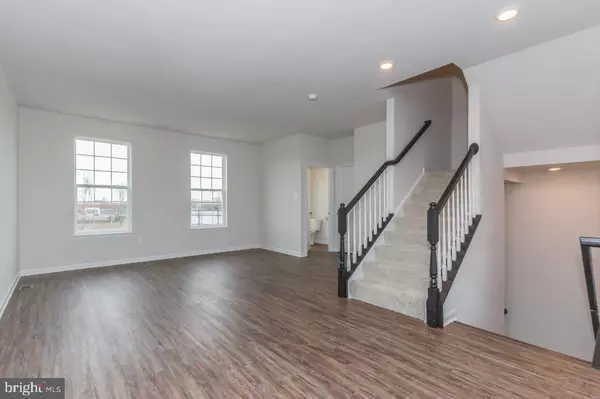$432,665
$432,645
For more information regarding the value of a property, please contact us for a free consultation.
3 Beds
3 Baths
2,135 SqFt
SOLD DATE : 03/05/2021
Key Details
Sold Price $432,665
Property Type Townhouse
Sub Type End of Row/Townhouse
Listing Status Sold
Purchase Type For Sale
Square Footage 2,135 sqft
Price per Sqft $202
Subdivision Westview South
MLS Listing ID MDFR276816
Sold Date 03/05/21
Style Contemporary,Colonial
Bedrooms 3
Full Baths 2
Half Baths 1
HOA Fees $95/mo
HOA Y/N Y
Abv Grd Liv Area 2,135
Originating Board BRIGHT
Year Built 2021
Tax Year 2019
Lot Size 1,904 Sqft
Acres 0.04
Property Description
Located right behind Westview promenade, this brand new full brick front end unit townhome is available for late February move in! This 2,135 sq ft, 3 bed, 2.5 bath, 2 car garage townhome offers an open layout with all of the most popular options and upgrades already included. Enjoy lots of natural light throughout and afternoon sun on the included deck on rear, as well as a beautiful kitchen with espresso stained cabinetry, backsplash, stainless appliances and granite countertops. Owner's suite has an huge WIC and all full bath vanities include LVP flooring, granite counters and tile shower surrounds. Finished rec room and smart home system included! Closing cost help is available. Ample community amenities to enjoy! Don't miss this opportunity, call to schedule your tour today! *Photos not of actual home*
Location
State MD
County Frederick
Zoning RESIDENTIAL
Rooms
Other Rooms Dining Room, Primary Bedroom, Bedroom 2, Bedroom 3, Kitchen, Family Room, Foyer, Laundry, Recreation Room, Bathroom 1, Primary Bathroom, Half Bath
Interior
Hot Water Natural Gas
Heating Central
Cooling Central A/C
Heat Source Natural Gas
Exterior
Parking Features Garage - Rear Entry
Garage Spaces 2.0
Water Access N
Roof Type Architectural Shingle
Accessibility None
Attached Garage 2
Total Parking Spaces 2
Garage Y
Building
Story 3
Sewer Public Sewer
Water Public
Architectural Style Contemporary, Colonial
Level or Stories 3
Additional Building Above Grade
New Construction Y
Schools
Elementary Schools Tuscarora
Middle Schools Crestwood
High Schools Tuscarora
School District Frederick County Public Schools
Others
Pets Allowed Y
Senior Community No
Tax ID NO TAX RECORD
Ownership Fee Simple
SqFt Source Estimated
Acceptable Financing Cash, Contract, Conventional, FHA, VA
Listing Terms Cash, Contract, Conventional, FHA, VA
Financing Cash,Contract,Conventional,FHA,VA
Special Listing Condition Standard
Pets Allowed No Pet Restrictions
Read Less Info
Want to know what your home might be worth? Contact us for a FREE valuation!

Our team is ready to help you sell your home for the highest possible price ASAP

Bought with Janet Harward • Long & Foster Real Estate, Inc.
“Molly's job is to find and attract mastery-based agents to the office, protect the culture, and make sure everyone is happy! ”






