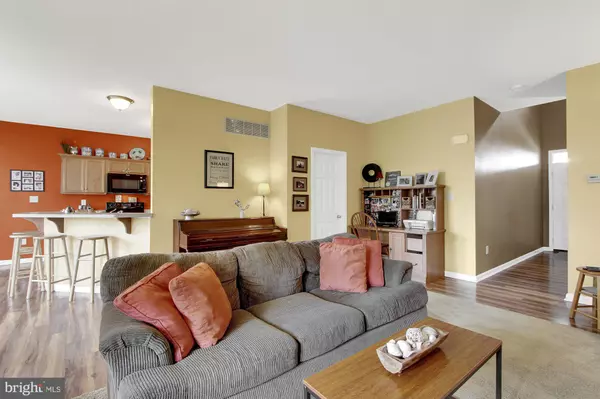$256,900
$256,900
For more information regarding the value of a property, please contact us for a free consultation.
3 Beds
3 Baths
1,998 SqFt
SOLD DATE : 06/29/2021
Key Details
Sold Price $256,900
Property Type Townhouse
Sub Type Interior Row/Townhouse
Listing Status Sold
Purchase Type For Sale
Square Footage 1,998 sqft
Price per Sqft $128
Subdivision Cannon Ridge
MLS Listing ID PAAD115718
Sold Date 06/29/21
Style Side-by-Side
Bedrooms 3
Full Baths 2
Half Baths 1
HOA Fees $20/ann
HOA Y/N Y
Abv Grd Liv Area 1,998
Originating Board BRIGHT
Year Built 2008
Annual Tax Amount $3,175
Tax Year 2020
Lot Size 4,500 Sqft
Acres 0.1
Property Description
Spic and span 1,998 sq ft open floor plan townhome in Cannon Ridge development just a few miles west of historic downtown Gettysburg, PA. 3 Bedroom, 2.5 bath, 2-story home with front and rear covered patios, newer 1st floor wood laminate flooring, 1st floor 9ft ceilings, 2-car garage, and conditioned crawl space for storage. Plentiful windows provide great natural lighting throughout! 1st floor offers an expansive kitchen (1211) featuring a breakfast bar that seats four, walk-in pantry, and tons of counter space; dining room (1711) with beautiful wall of windows overlooking the rear yard; family room (1817), and half bath. 2nd Floor offers a laundry room, the primary bedroom with tray ceilings/full primary bath with a soaking tub, walk-in shower, walk-in closet, and linen closet and then 2 additional bedrooms connected by a Jack-n-Jill full bathroom and a foyer that is large enough for a small office area. All appliances are in working order and convey as-is. There is a $250.00 annual HOA fee that covers; mowing, mulching, and trimming bushes. Wonderfully maintained home, come see!
Location
State PA
County Adams
Area Cumberland Twp (14309)
Zoning RESIDENTIAL
Rooms
Other Rooms Dining Room, Primary Bedroom, Bedroom 2, Bedroom 3, Kitchen, Family Room, Foyer, Laundry, Bathroom 2, Primary Bathroom, Half Bath
Interior
Hot Water Electric
Heating Heat Pump(s)
Cooling Central A/C
Equipment Oven/Range - Electric, Refrigerator, Built-In Microwave, Dishwasher
Fireplace N
Appliance Oven/Range - Electric, Refrigerator, Built-In Microwave, Dishwasher
Heat Source Electric
Laundry Upper Floor, Hookup
Exterior
Exterior Feature Porch(es), Patio(s)
Parking Features Garage - Front Entry
Garage Spaces 2.0
Water Access N
Accessibility None
Porch Porch(es), Patio(s)
Attached Garage 2
Total Parking Spaces 2
Garage Y
Building
Story 2
Foundation Crawl Space
Sewer Public Sewer
Water Public
Architectural Style Side-by-Side
Level or Stories 2
Additional Building Above Grade, Below Grade
Structure Type 9'+ Ceilings
New Construction N
Schools
Elementary Schools Call School Board
Middle Schools Gettysburg Area
High Schools Gettysburg Area
School District Gettysburg Area
Others
HOA Fee Include Lawn Maintenance,Road Maintenance
Senior Community No
Tax ID 09E12-0204---000
Ownership Fee Simple
SqFt Source Assessor
Special Listing Condition Standard
Read Less Info
Want to know what your home might be worth? Contact us for a FREE valuation!

Our team is ready to help you sell your home for the highest possible price ASAP

Bought with Suzanne H Christianson • RE/MAX of Gettysburg

“Molly's job is to find and attract mastery-based agents to the office, protect the culture, and make sure everyone is happy! ”





