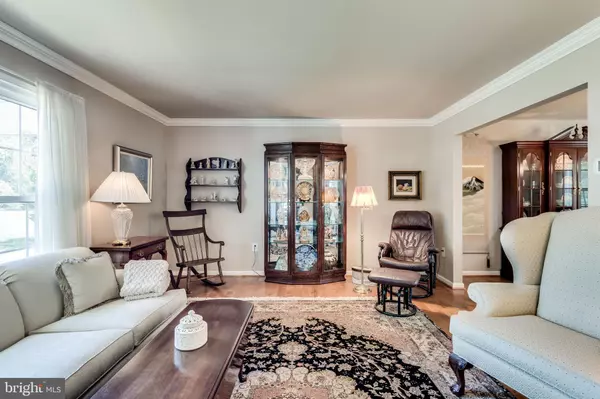$625,000
$620,000
0.8%For more information regarding the value of a property, please contact us for a free consultation.
5 Beds
3 Baths
2,486 SqFt
SOLD DATE : 08/13/2020
Key Details
Sold Price $625,000
Property Type Single Family Home
Sub Type Detached
Listing Status Sold
Purchase Type For Sale
Square Footage 2,486 sqft
Price per Sqft $251
Subdivision Green Meadow
MLS Listing ID VAFX1140242
Sold Date 08/13/20
Style Colonial
Bedrooms 5
Full Baths 3
HOA Y/N N
Abv Grd Liv Area 2,058
Originating Board BRIGHT
Year Built 1972
Annual Tax Amount $6,454
Tax Year 2020
Lot Size 10,172 Sqft
Acres 0.23
Property Description
Welcome Home to Green Meadows! Enjoy this meticulously maintained, freshly painted, 5 bed 3 bath, single family home with attached garage. You will fall in love with this home's many desirable features and characteristics. The updated eat-in kitchen has granite countertops, newer appliances and added backsplash. Generous sized formal living and dining rooms plus a large family room off the kitchen for relaxing next to the fireplace! Enjoy easy maintenance hardwood floors on the main level. The main level also offers two bedrooms with hardwood floors and a full bath, for easy living!This spacious home has 3 large bedrooms on the upper level including a master suite with a renovated bathroom. Walk out to your beautifully landscaped, fully fenced backyard which is a destination for all your family gatherings! The front walk way and back patio have been re-done with beautiful slate and brick. Downstairs you will find a finished basement with a built-in bar for entertaining. Plenty of storage in multiple attic spaces, basement or garage. Newer siding and replacement double pane vinyl windows. This home is close to Fort Belvoir and has an easy commute to the Pentagon. Plenty of local restaurants nearby such as Paradiso, Thai Noodles, Magic Wok and Sampan cafe. Springfield Town Center and Kingstowne are just minutes away for shopping, dining or movie theaters. Enjoy close by Lee District Park and Great Waves Water Park. You will be conveniently located just minutes aways to I-95, 395, &495! Easy access to Van Dorn Metro, Franconia-Springfield Metro, Huntington Metro, and Fairfax Connector busses. Come see your new home today! Check out the 3D tour: https://my.matterport.com/show/?m=BBDnUb6YuDp
Location
State VA
County Fairfax
Zoning 130
Rooms
Other Rooms Living Room, Dining Room, Primary Bedroom, Bedroom 2, Bedroom 3, Bedroom 4, Bedroom 5, Kitchen, Family Room, Den, Bathroom 2, Bathroom 3, Primary Bathroom
Basement Connecting Stairway, Daylight, Partial, Fully Finished, Interior Access, Outside Entrance, Walkout Level, Windows
Main Level Bedrooms 2
Interior
Interior Features Bar, Breakfast Area, Built-Ins, Carpet, Combination Kitchen/Dining, Combination Dining/Living, Crown Moldings, Dining Area, Entry Level Bedroom, Family Room Off Kitchen, Floor Plan - Traditional, Formal/Separate Dining Room, Kitchen - Eat-In, Kitchen - Table Space, Primary Bath(s), Ceiling Fan(s), Pantry, Recessed Lighting, Bathroom - Stall Shower, Bathroom - Tub Shower, Upgraded Countertops, Wet/Dry Bar, Window Treatments, Wine Storage, Wood Floors
Hot Water Electric
Heating Forced Air
Cooling Central A/C
Flooring Hardwood
Fireplaces Number 1
Fireplaces Type Brick, Fireplace - Glass Doors, Mantel(s)
Equipment Built-In Microwave, Dishwasher, Disposal, Oven/Range - Electric, Refrigerator, Stainless Steel Appliances, Water Heater, Dryer, Washer, Oven - Double
Fireplace Y
Appliance Built-In Microwave, Dishwasher, Disposal, Oven/Range - Electric, Refrigerator, Stainless Steel Appliances, Water Heater, Dryer, Washer, Oven - Double
Heat Source Natural Gas
Laundry Basement, Dryer In Unit, Washer In Unit
Exterior
Exterior Feature Patio(s)
Parking Features Garage - Front Entry, Garage Door Opener
Garage Spaces 3.0
Fence Wood, Fully
Water Access N
Accessibility None
Porch Patio(s)
Attached Garage 1
Total Parking Spaces 3
Garage Y
Building
Story 3
Sewer Public Sewer
Water Public
Architectural Style Colonial
Level or Stories 3
Additional Building Above Grade, Below Grade
New Construction N
Schools
Elementary Schools Franconia
Middle Schools Twain
High Schools Edison
School District Fairfax County Public Schools
Others
Senior Community No
Tax ID 0814 23 0005
Ownership Fee Simple
SqFt Source Assessor
Special Listing Condition Standard
Read Less Info
Want to know what your home might be worth? Contact us for a FREE valuation!

Our team is ready to help you sell your home for the highest possible price ASAP

Bought with Larry E Askins • Keller Williams Capital Properties
“Molly's job is to find and attract mastery-based agents to the office, protect the culture, and make sure everyone is happy! ”






