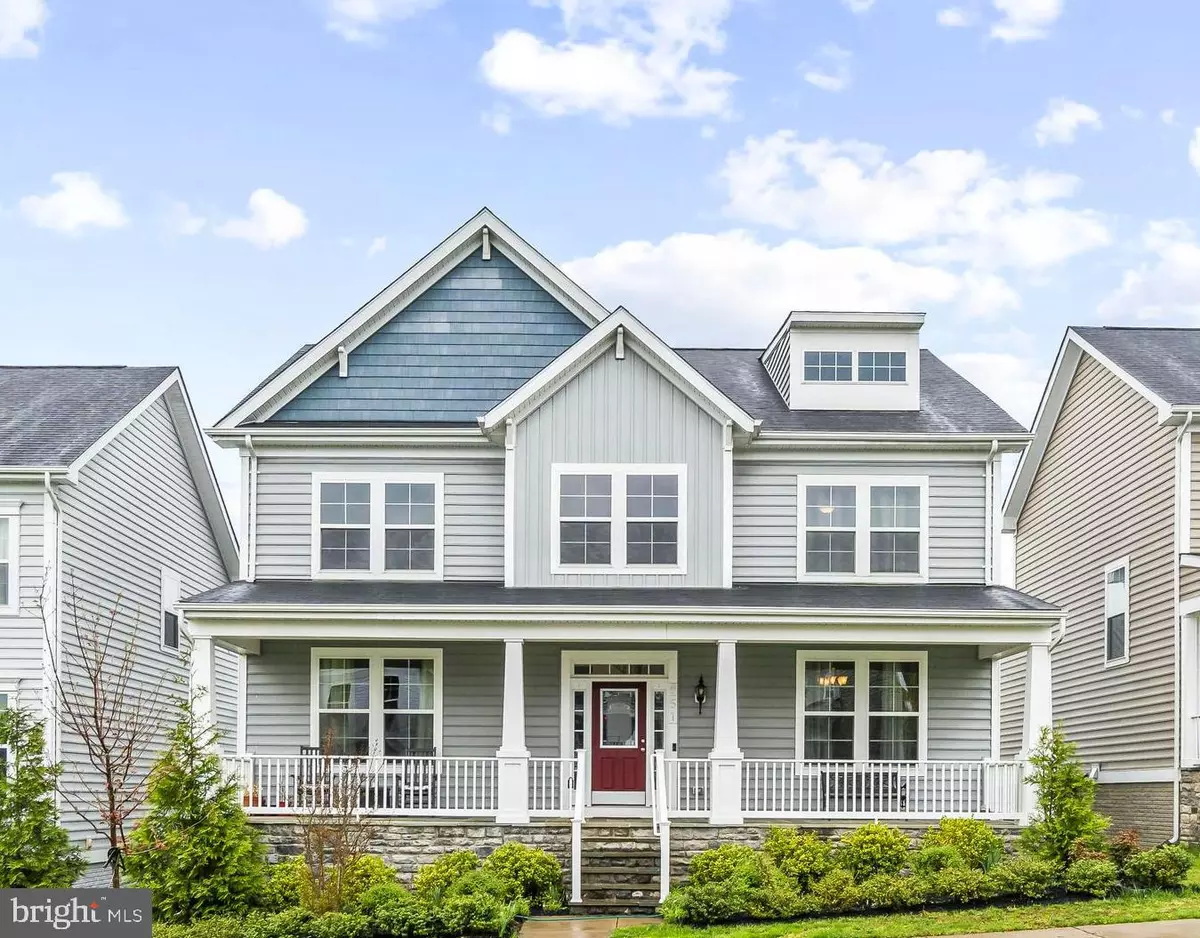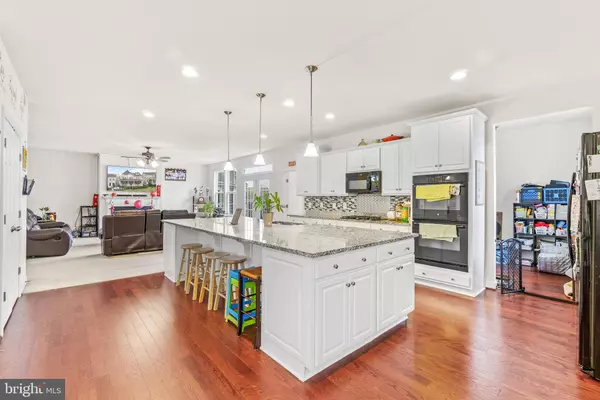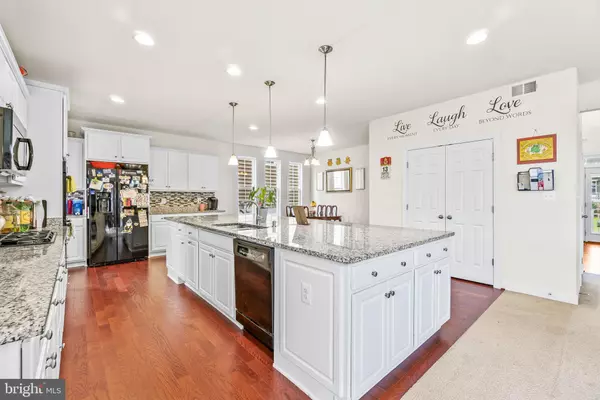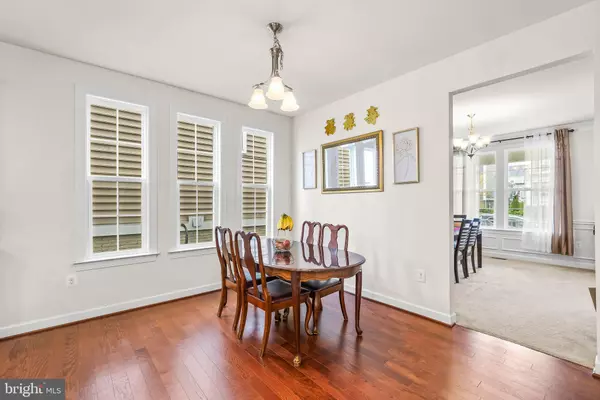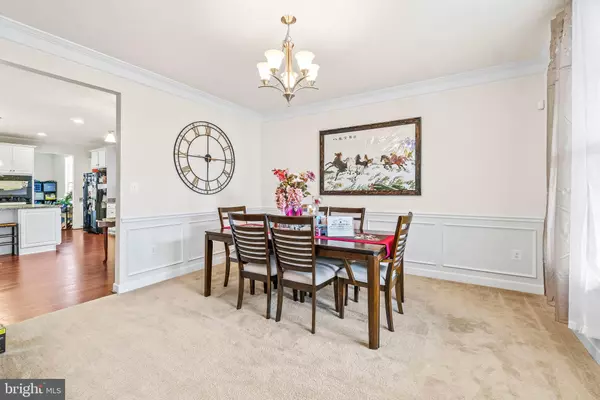$640,000
$650,000
1.5%For more information regarding the value of a property, please contact us for a free consultation.
5 Beds
4 Baths
4,562 SqFt
SOLD DATE : 06/16/2021
Key Details
Sold Price $640,000
Property Type Single Family Home
Sub Type Detached
Listing Status Sold
Purchase Type For Sale
Square Footage 4,562 sqft
Price per Sqft $140
Subdivision Embrey Mill
MLS Listing ID VAST231234
Sold Date 06/16/21
Style Traditional
Bedrooms 5
Full Baths 3
Half Baths 1
HOA Fees $130/mo
HOA Y/N Y
Abv Grd Liv Area 3,092
Originating Board BRIGHT
Year Built 2016
Annual Tax Amount $4,817
Tax Year 2020
Lot Size 5,380 Sqft
Acres 0.12
Property Description
Watch the sunset from the gorgeous, shaded porch along the entire front of the house! Huge open concept home with an immense Island in the gourmet kitchen great for entertaining. Fully finished basement with a large rec room, full bath and bedroom. Master suite with 5 piece bath and walk in closets. 3 more bedrooms and bathroom on the upper level. Move-in ready home in the most desirable Embrey Mill subdivision. Embrey Mill amenities cannot be beat! Pools! Parks! Dog Park! Grounds Bistro and Cafe! Wonderful, quite friendly community. Conveniently located just minutes from I-95 and the Brooke Road VRE Station and Courthouse Rd Commuter Lots are also easily accessible. A brand new Safeway is just 5 minutes away and more stores coming to the shopping center soon! The community offers some of the best nature preserves and parkland to include the Widewater Beach State Park, Aquia Landing Beach State Park, Government Island and the Crows Nest Nature Preserve. This home offers every appointment and amenity to create a tranquil convenient lifestyle.
Location
State VA
County Stafford
Zoning PD2
Rooms
Other Rooms Living Room, Dining Room, Primary Bedroom, Bedroom 2, Bedroom 3, Kitchen, Family Room, Foyer, Breakfast Room, Laundry, Recreation Room, Bathroom 1, Primary Bathroom, Full Bath, Half Bath, Additional Bedroom
Basement Full, Fully Finished
Interior
Interior Features Dining Area
Hot Water Electric
Heating Forced Air
Cooling Central A/C
Fireplaces Number 1
Fireplaces Type Screen, Insert
Equipment Cooktop, Built-In Microwave, Dishwasher, Disposal, Oven - Double, Oven - Wall, Refrigerator, Icemaker
Fireplace Y
Appliance Cooktop, Built-In Microwave, Dishwasher, Disposal, Oven - Double, Oven - Wall, Refrigerator, Icemaker
Heat Source Natural Gas
Exterior
Parking Features Garage Door Opener
Garage Spaces 2.0
Utilities Available Natural Gas Available, Electric Available
Amenities Available Bike Trail, Club House, Exercise Room, Jog/Walk Path, Pool - Outdoor, Tot Lots/Playground
Water Access N
Accessibility None
Attached Garage 2
Total Parking Spaces 2
Garage Y
Building
Story 3
Sewer Public Sewer
Water Public
Architectural Style Traditional
Level or Stories 3
Additional Building Above Grade, Below Grade
New Construction N
Schools
Elementary Schools Park Ridge
Middle Schools H.H. Poole
High Schools Colonial Forge
School District Stafford County Public Schools
Others
HOA Fee Include Trash,Snow Removal
Senior Community No
Tax ID 29-G-2- -231
Ownership Fee Simple
SqFt Source Assessor
Security Features Electric Alarm
Acceptable Financing FHA, Conventional, VA
Listing Terms FHA, Conventional, VA
Financing FHA,Conventional,VA
Special Listing Condition Standard
Read Less Info
Want to know what your home might be worth? Contact us for a FREE valuation!

Our team is ready to help you sell your home for the highest possible price ASAP

Bought with GABRIEL MALDONADO VALLADOLID • RE Smart, LLC
“Molly's job is to find and attract mastery-based agents to the office, protect the culture, and make sure everyone is happy! ”

