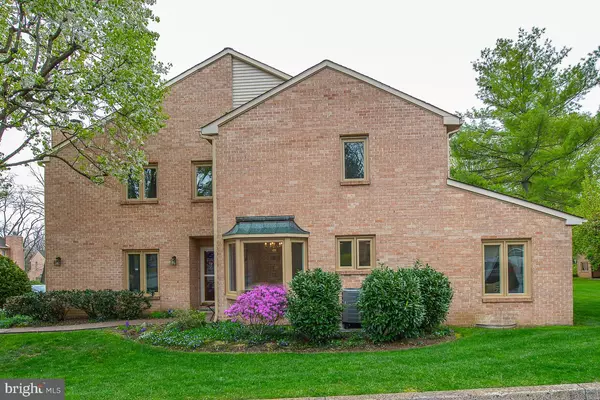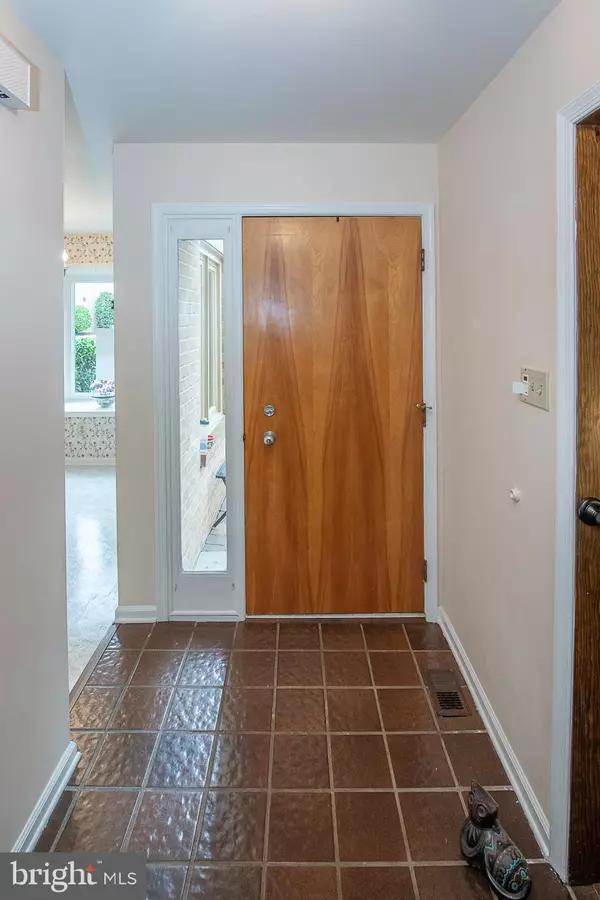$465,000
$440,000
5.7%For more information regarding the value of a property, please contact us for a free consultation.
3 Beds
3 Baths
2,250 SqFt
SOLD DATE : 05/27/2021
Key Details
Sold Price $465,000
Property Type Townhouse
Sub Type End of Row/Townhouse
Listing Status Sold
Purchase Type For Sale
Square Footage 2,250 sqft
Price per Sqft $206
Subdivision Chesterbrook/Quart
MLS Listing ID PACT533412
Sold Date 05/27/21
Style Colonial,Traditional
Bedrooms 3
Full Baths 2
Half Baths 1
HOA Fees $160/mo
HOA Y/N Y
Abv Grd Liv Area 2,250
Originating Board BRIGHT
Year Built 1982
Annual Tax Amount $5,626
Tax Year 2020
Lot Dimensions 0.00 x 0.00
Property Description
Welcome to this well maintained end unit in The Quarters. One of the most sought after communities in Chesterbrook. Also, one of the few communities with gas heat, gas cooking and a garage. Foyer leads to the living room, kitchen, den ,with remote gas fireplace and powder room. The door to the garage, and a wide staircase to the second floor are also located in the foyer. The updated kitchen has eating area with a bow window and a large pantry closet. Living room has carpeted floors, and French doors to a new Trex deck. Den has built in shelving and beamed ceiling. FormalDining room opens into the kitchen. Second floor has a large main bedroom, two walk-in closet with a great shelving/hanging system. Master bath with tiled shower. Two more bedrooms, hall-bath with a single vanity and tub shower. Laundry is located on this floor, also. Windows were replaced in 2018. Garage door and opener were new in 2016. A/C and Gas furnace were replaced in 2019. The Trex deck was replaced in 2018. This lovely end unit home with lots of available parking is close to Valley Forge Park, Wilson Farm Park, Trader Joe s, shopping, trains and major highways. Very important to note: located in the top ranked Tredyffrin-Easttown School District. This special townhome is ready for the next owners to add their personal touches and updating. Call Lynn or Wendy with any questions. There is a cat named Misty living at the home in case you are allergic. Seller requests offers to be submitted Sunday @7:00pm. They will be reviewed on Monday.
Location
State PA
County Chester
Area Tredyffrin Twp (10343)
Zoning R10 RESIDENTIAL
Rooms
Basement Full, Unfinished
Interior
Interior Features Built-Ins, Breakfast Area, Carpet, Ceiling Fan(s), Crown Moldings, Dining Area, Exposed Beams, Floor Plan - Traditional, Kitchen - Eat-In, Tub Shower, Walk-in Closet(s), Wood Floors
Hot Water Natural Gas
Heating Forced Air
Cooling Central A/C
Fireplaces Number 1
Fireplace Y
Heat Source Natural Gas
Exterior
Garage Garage - Front Entry, Garage Door Opener, Inside Access
Garage Spaces 1.0
Amenities Available Bike Trail, Common Grounds, Swimming Pool, Tennis Courts
Waterfront N
Water Access N
Roof Type Asphalt
Accessibility None
Parking Type Attached Garage
Attached Garage 1
Total Parking Spaces 1
Garage Y
Building
Story 2
Sewer Public Sewer
Water Public
Architectural Style Colonial, Traditional
Level or Stories 2
Additional Building Above Grade, Below Grade
New Construction N
Schools
School District Tredyffrin-Easttown
Others
HOA Fee Include Common Area Maintenance,Lawn Maintenance,Management
Senior Community No
Tax ID 43-05F-0086
Ownership Fee Simple
SqFt Source Estimated
Acceptable Financing Cash, Conventional
Listing Terms Cash, Conventional
Financing Cash,Conventional
Special Listing Condition Standard
Read Less Info
Want to know what your home might be worth? Contact us for a FREE valuation!

Our team is ready to help you sell your home for the highest possible price ASAP

Bought with Sang-Mook Ha • Hanco Real Estate LLC

“Molly's job is to find and attract mastery-based agents to the office, protect the culture, and make sure everyone is happy! ”






