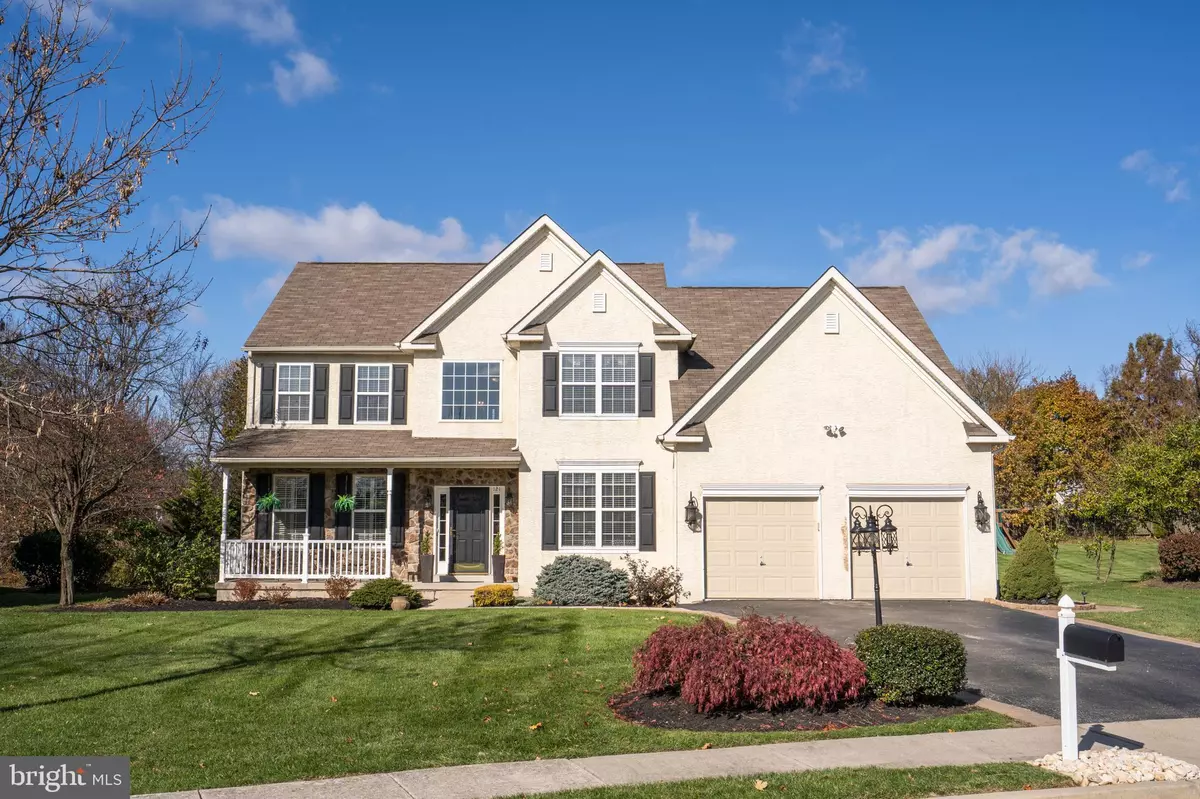$490,000
$499,900
2.0%For more information regarding the value of a property, please contact us for a free consultation.
4 Beds
4 Baths
4,116 SqFt
SOLD DATE : 06/01/2020
Key Details
Sold Price $490,000
Property Type Single Family Home
Sub Type Detached
Listing Status Sold
Purchase Type For Sale
Square Footage 4,116 sqft
Price per Sqft $119
Subdivision Chestnut Woods
MLS Listing ID PAMC631492
Sold Date 06/01/20
Style Colonial
Bedrooms 4
Full Baths 2
Half Baths 2
HOA Fees $14/ann
HOA Y/N Y
Abv Grd Liv Area 2,936
Originating Board BRIGHT
Year Built 2004
Annual Tax Amount $11,467
Tax Year 2020
Lot Size 0.496 Acres
Acres 0.5
Lot Dimensions 92.00 x 0.00
Property Description
Introducing... 121 Clemens Circle! This absolutely gorgeous property is in a fabulous location with good proximity to major routes, yet tucked quietly on a non-thruway road. A welcoming, covered front porch greets you as you gaze over the attractive landscaping and take note of the well maintained property. As the sunlight gently lights the decorative foyer upon entering, you decide where to go from here. A quick stop at the front office to drop a few things? Into the formal living room with a good book? Wherever you go there is something wonderful to discover. The kitchen has corian counters, double corian sinks, tiled backsplash, five burner gas range, sliders to the amazing fenced-in back yard with over-sized patio and plenty of privacy. The kitchen opens nicely to view the beautiful floor-to-ceiling stone fireplace in the family room which offers a back staircase to the second floor. As you make your way to the second floor level, you will find a double door entry to the Master Suite with sitting area, huge walk-in-closet, and Master Bath with soaking tub, tile, shower, linen closet and double sinks. Three additional bedrooms and second full bath complete the second level. Now for the grand finale! Let's head to the lower level and you are sure to be "wowed!" with a remarkable design that allows all to enjoy. You have a 12x12 casual TV area to the right, and then an approx 1000 sq ft additional space with several gathering options to the left with a completely open space, yet presented in a way that allows flow and fun. The lower level has a wet bar, updated half bath, recessed lighting, surround sound, and walk out steps to the backyard. Truly a beautiful, well designed home!
Location
State PA
County Montgomery
Area West Norriton Twp (10663)
Zoning R2
Rooms
Other Rooms Living Room, Dining Room, Primary Bedroom, Bedroom 2, Bedroom 3, Bedroom 4, Kitchen, Game Room, Family Room, Laundry, Office, Recreation Room
Basement Full, Fully Finished, Walkout Stairs, Sump Pump
Interior
Interior Features Attic, Bar, Breakfast Area, Carpet, Ceiling Fan(s), Chair Railings, Crown Moldings, Dining Area, Double/Dual Staircase, Family Room Off Kitchen, Kitchen - Island, Primary Bath(s), Pantry, Recessed Lighting, Soaking Tub, Wainscotting, Upgraded Countertops, Walk-in Closet(s), Wet/Dry Bar, Window Treatments, Wood Floors
Hot Water Natural Gas
Heating Forced Air
Cooling Central A/C
Flooring Hardwood, Carpet, Ceramic Tile
Fireplaces Number 1
Fireplaces Type Gas/Propane, Stone
Equipment Built-In Microwave, Dishwasher, Disposal, Dryer, Oven/Range - Gas, Refrigerator, Washer
Fireplace Y
Window Features Energy Efficient
Appliance Built-In Microwave, Dishwasher, Disposal, Dryer, Oven/Range - Gas, Refrigerator, Washer
Heat Source Natural Gas
Laundry Main Floor
Exterior
Exterior Feature Porch(es), Patio(s)
Garage Garage - Front Entry, Garage Door Opener, Inside Access
Garage Spaces 2.0
Fence Rear, Decorative
Utilities Available Cable TV, Electric Available, Natural Gas Available
Waterfront N
Water Access N
Roof Type Shingle
Accessibility None
Porch Porch(es), Patio(s)
Parking Type Attached Garage
Attached Garage 2
Total Parking Spaces 2
Garage Y
Building
Story 2
Sewer Public Sewer
Water Public
Architectural Style Colonial
Level or Stories 2
Additional Building Above Grade, Below Grade
Structure Type 9'+ Ceilings,Cathedral Ceilings
New Construction N
Schools
Elementary Schools Whitehall
Middle Schools Eisenhower
High Schools Norristown Area
School District Norristown Area
Others
HOA Fee Include Common Area Maintenance
Senior Community No
Tax ID 63-00-02465-082
Ownership Fee Simple
SqFt Source Assessor
Acceptable Financing Conventional, Cash, FHA, VA
Listing Terms Conventional, Cash, FHA, VA
Financing Conventional,Cash,FHA,VA
Special Listing Condition Standard
Read Less Info
Want to know what your home might be worth? Contact us for a FREE valuation!

Our team is ready to help you sell your home for the highest possible price ASAP

Bought with Brian King • Peters Gordon Realty Inc

“Molly's job is to find and attract mastery-based agents to the office, protect the culture, and make sure everyone is happy! ”






