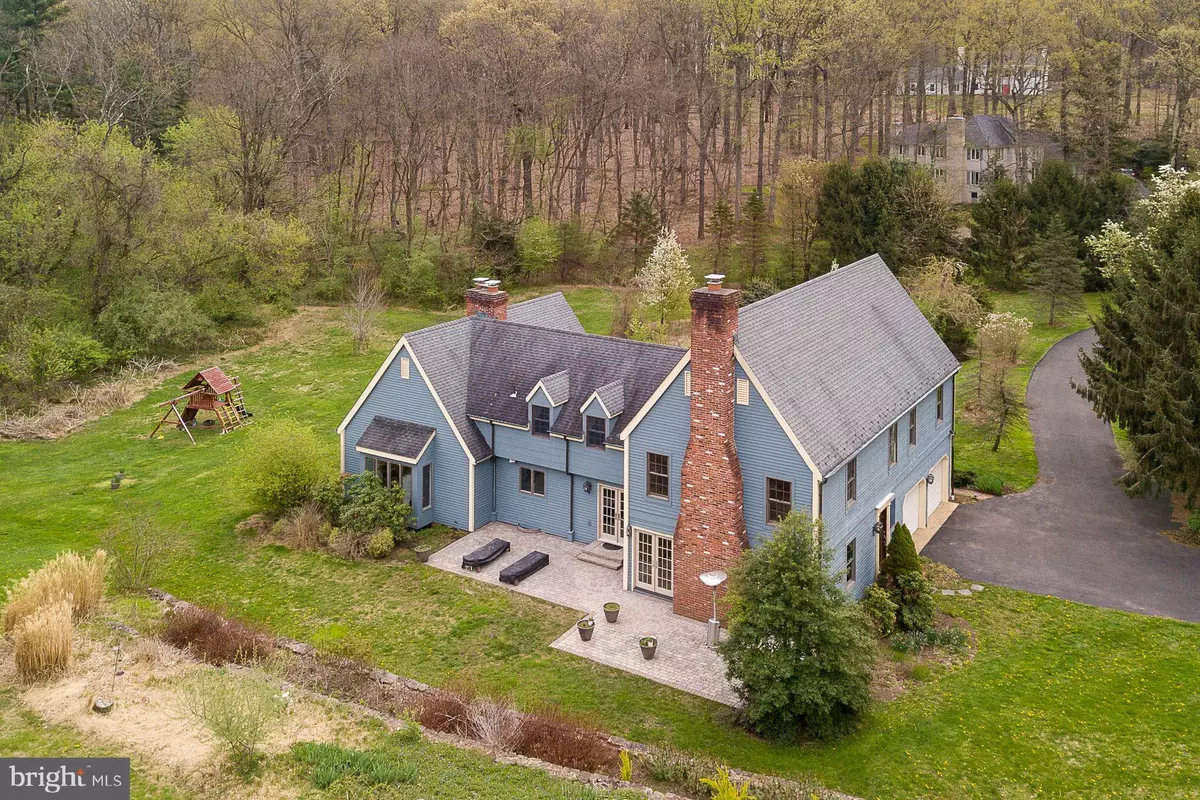$860,000
$850,000
1.2%For more information regarding the value of a property, please contact us for a free consultation.
4 Beds
4 Baths
2.05 Acres Lot
SOLD DATE : 06/14/2021
Key Details
Sold Price $860,000
Property Type Single Family Home
Sub Type Detached
Listing Status Sold
Purchase Type For Sale
Subdivision Red Fox Farms
MLS Listing ID PABU525456
Sold Date 06/14/21
Style Colonial
Bedrooms 4
Full Baths 3
Half Baths 1
HOA Fees $10/ann
HOA Y/N Y
Originating Board BRIGHT
Year Built 1981
Annual Tax Amount $12,614
Tax Year 2020
Lot Size 2.050 Acres
Acres 2.05
Lot Dimensions 0.00 x 0.00
Property Description
Heres a dream come true offering! A beautiful Colonial gracefully tucked away in the desirable Red Fox Farms neighborhood of bucolic Solebury Township just outside New Hope, offering a park-like setting with spacious brick and paver patios and lots of grassy areas for outdoor enjoyment. An elegant formal entrance with a two-story cathedral ceiling and an additional casual tiled mudroom with a double closet welcomes one into the home. The family room, with a brick gas fireplace flanked by French doors leading onto one of two large patios, also opens to the breakfast area and kitchen. Any gourmet chef will be wowed by the substantial granite island with lots of room for seating, plenty of cabinets and counter space, and a 6-burner vented Wolf range that is sure to please the chef. Both formal dining and living rooms offer a coffered ceiling, cozy wood-burning fireplaces, and flanking built-in cabinets. Upstairs you'll find the main bedroom with an updated en-suite bath, granite counters, double sinks, a jetted soaking tub, a separate shower, and a customized walk-in closet. Two additional bedrooms share a renovated full bathroom with granite vanity top. The fourth bedroom has an en-suite full bath and a laundry room. The basement is finished with a cozy brick gas fireplace, game area, office, workshop space and walk out onto the second patio. Grounds include mature gardens, dry stack stone walls, and a long sweeping circular paved driveway culminating at the attached 2-car garage. Lots of yard area to play and entertain and all this is just a few minutes to the historic towns of New Hope and Lambertville, the Delaware River and the Bike Paths along the canal and river. An award-winning school district and an easy commute to NY and Philly!
Location
State PA
County Bucks
Area Solebury Twp (10141)
Zoning R2
Rooms
Other Rooms Dining Room, Primary Bedroom, Bedroom 2, Bedroom 3, Bedroom 4, Kitchen, Game Room, Family Room, Den, Foyer, Great Room, Mud Room, Office, Utility Room, Workshop, Bathroom 2, Bathroom 3, Attic, Primary Bathroom, Half Bath
Basement Full, Partially Finished, Walkout Level, Outside Entrance
Interior
Interior Features Attic, Breakfast Area, Family Room Off Kitchen, Formal/Separate Dining Room, Floor Plan - Traditional, Kitchen - Eat-In, Kitchen - Gourmet, Kitchen - Island, Pantry, Soaking Tub, Tub Shower, Walk-in Closet(s), Wood Floors
Hot Water Electric
Heating Forced Air
Cooling Central A/C
Flooring Ceramic Tile, Hardwood, Carpet
Fireplaces Number 4
Fireplaces Type Brick, Gas/Propane, Wood
Equipment Built-In Microwave, Built-In Range, Dishwasher, Dryer - Electric, Exhaust Fan, Microwave, Oven - Self Cleaning, Oven/Range - Gas, Refrigerator, Six Burner Stove, Stainless Steel Appliances, Water Heater
Furnishings No
Fireplace Y
Window Features Bay/Bow
Appliance Built-In Microwave, Built-In Range, Dishwasher, Dryer - Electric, Exhaust Fan, Microwave, Oven - Self Cleaning, Oven/Range - Gas, Refrigerator, Six Burner Stove, Stainless Steel Appliances, Water Heater
Heat Source Electric, Wood
Laundry Upper Floor
Exterior
Exterior Feature Patio(s)
Parking Features Garage - Side Entry, Built In, Additional Storage Area, Garage Door Opener, Inside Access, Oversized
Garage Spaces 12.0
Water Access N
Roof Type Asphalt
Accessibility 36\"+ wide Halls
Porch Patio(s)
Attached Garage 2
Total Parking Spaces 12
Garage Y
Building
Lot Description Backs to Trees, Front Yard, Open, Rear Yard, SideYard(s)
Story 3
Sewer On Site Septic
Water Private
Architectural Style Colonial
Level or Stories 3
Additional Building Above Grade, Below Grade
New Construction N
Schools
Elementary Schools New Hope-Solebury
Middle Schools New Hope-Solebury
High Schools New Hope-Solebury
School District New Hope-Solebury
Others
Pets Allowed Y
Senior Community No
Tax ID 41-013-079-007
Ownership Fee Simple
SqFt Source Estimated
Horse Property N
Special Listing Condition Standard
Pets Allowed Dogs OK, Cats OK
Read Less Info
Want to know what your home might be worth? Contact us for a FREE valuation!

Our team is ready to help you sell your home for the highest possible price ASAP

Bought with Sharon R Otto • Keller Williams Real Estate-Doylestown

“Molly's job is to find and attract mastery-based agents to the office, protect the culture, and make sure everyone is happy! ”






