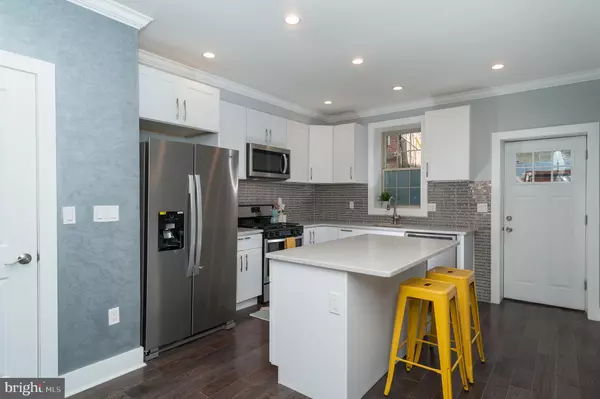$255,000
$264,000
3.4%For more information regarding the value of a property, please contact us for a free consultation.
2 Beds
2 Baths
904 SqFt
SOLD DATE : 01/20/2020
Key Details
Sold Price $255,000
Property Type Townhouse
Sub Type Interior Row/Townhouse
Listing Status Sold
Purchase Type For Sale
Square Footage 904 sqft
Price per Sqft $282
Subdivision Newbold
MLS Listing ID PAPH847830
Sold Date 01/20/20
Style Traditional,Straight Thru
Bedrooms 2
Full Baths 1
Half Baths 1
HOA Y/N N
Abv Grd Liv Area 904
Originating Board BRIGHT
Year Built 1920
Annual Tax Amount $1,202
Tax Year 2020
Lot Size 662 Sqft
Acres 0.02
Lot Dimensions 14.00 x 47.25
Property Description
Welcome to 2056 Sigel Street. The open floor plan features beautiful hardwood floors throughout. The living room area in the front of the house has large windows providing lots of natural light. Make your way through the living room and you will find a half bath conveniently located just off of the kitchen. The kitchen is newly renovated and well-equipped with stainless steel appliances, a spacious island and plenty of storage space. Off the kitchen is a cozy private patio, offering additional space for grilling and container gardening. Downstairs, in the lower level, you will find a finished basement with a seperate laundry room and additional storage located at the back of the basement. Upstairs, on the upper level, you will find two bedrooms and a full bath. The front bedroom has great sized windows, beautiful light and 2 closets. The middle room is a bonus room perfect for an office or a cozy den. The back bedroom makes for a great guest room with a closet. Out front, you have a freshly painted facade with a wide entryway. All of this just a quick walk from everything that Newbold has to offer! Some local favorites include Ultimo coffee, South Philly Tap Room, Brew (Beer Boutique), Circles Thai, Rowhouse Grocery, Batter and Crumbs, Hardena, Circles Thai, Miss Rachel s Pantry, Rosarios Pizzeria, Second District Brewing, and much more!
Location
State PA
County Philadelphia
Area 19145 (19145)
Zoning RM1
Rooms
Other Rooms Living Room, Kitchen, Den, Laundry, Bonus Room
Basement Fully Finished
Interior
Interior Features Combination Kitchen/Dining, Combination Dining/Living, Combination Kitchen/Living, Family Room Off Kitchen, Floor Plan - Open, Kitchen - Eat-In, Kitchen - Island, Wood Floors, Ceiling Fan(s)
Heating Forced Air
Cooling Central A/C
Equipment Dishwasher, Microwave, Refrigerator, Stove, Washer, Dryer
Appliance Dishwasher, Microwave, Refrigerator, Stove, Washer, Dryer
Heat Source Natural Gas
Laundry Basement, Has Laundry
Exterior
Waterfront N
Water Access N
Accessibility None
Parking Type On Street
Garage N
Building
Story 2
Sewer Public Septic
Water Public
Architectural Style Traditional, Straight Thru
Level or Stories 2
Additional Building Above Grade, Below Grade
New Construction N
Schools
Elementary Schools Delaplaine Mcdaniel
Middle Schools Delaplaine Mcdaniel School
High Schools South Philadelphia
School District The School District Of Philadelphia
Others
Senior Community No
Tax ID 481050000
Ownership Fee Simple
SqFt Source Estimated
Special Listing Condition Standard
Read Less Info
Want to know what your home might be worth? Contact us for a FREE valuation!

Our team is ready to help you sell your home for the highest possible price ASAP

Bought with Avdula B Ndreu • RE/MAX Affiliates

“Molly's job is to find and attract mastery-based agents to the office, protect the culture, and make sure everyone is happy! ”






