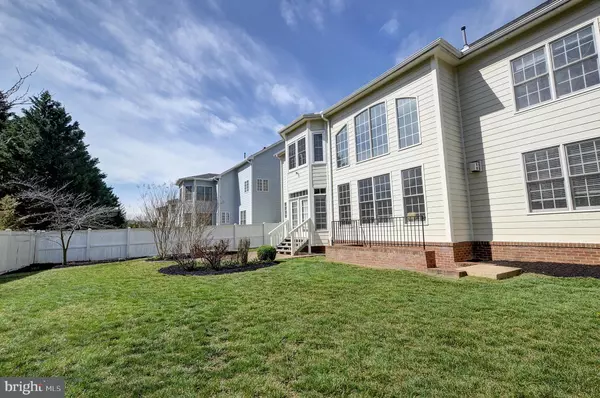$629,900
$629,900
For more information regarding the value of a property, please contact us for a free consultation.
5 Beds
5 Baths
5,634 SqFt
SOLD DATE : 06/01/2020
Key Details
Sold Price $629,900
Property Type Single Family Home
Sub Type Detached
Listing Status Sold
Purchase Type For Sale
Square Footage 5,634 sqft
Price per Sqft $111
Subdivision Kingsport
MLS Listing ID MDAA428806
Sold Date 06/01/20
Style Colonial
Bedrooms 5
Full Baths 4
Half Baths 1
HOA Fees $139/qua
HOA Y/N Y
Abv Grd Liv Area 3,810
Originating Board BRIGHT
Year Built 2006
Annual Tax Amount $8,446
Tax Year 2020
Lot Size 8,443 Sqft
Acres 0.19
Property Description
IMMACULATE!!! Give this one the white glove test. Bring your furniture and move right in. Freshly painted and cleaned throughout, lawn well manicured, lovely community. Hardwood and ceramic floors throughout first level, carpet on upper and lower levels. Sooo bright and airy, windows galore! Living Room, Dining Room, Kitchen, Family Room, Library, double-sided gas fireplace, Five bedrooms, Four Full Baths, One half bath, there is a Man Cave as well, and a Rec Room too. Too much to list. You will not be disappointed.
Location
State MD
County Anne Arundel
Zoning R1B
Rooms
Other Rooms Living Room, Dining Room, Primary Bedroom, Bedroom 2, Bedroom 4, Bedroom 5, Kitchen, Family Room, Library, Bathroom 3, Primary Bathroom
Basement Fully Finished, Heated, Improved, Space For Rooms, Windows
Interior
Interior Features Breakfast Area, Carpet, Ceiling Fan(s), Family Room Off Kitchen, Floor Plan - Open, Kitchen - Country, Kitchen - Eat-In, Kitchen - Island, Pantry, Recessed Lighting, Soaking Tub, Stall Shower, Upgraded Countertops, Walk-in Closet(s), Wood Floors
Hot Water Natural Gas
Heating Central
Cooling Ceiling Fan(s), Central A/C
Flooring Carpet, Hardwood, Ceramic Tile
Fireplaces Number 1
Fireplaces Type Double Sided, Fireplace - Glass Doors, Mantel(s)
Equipment Dishwasher, Disposal, Cooktop, Dryer, Dryer - Electric, Exhaust Fan, Icemaker, Oven - Double, Oven - Wall, Oven/Range - Gas, Range Hood, Refrigerator, Stainless Steel Appliances, Washer, Water Heater
Furnishings No
Fireplace Y
Window Features Atrium,Palladian,Bay/Bow
Appliance Dishwasher, Disposal, Cooktop, Dryer, Dryer - Electric, Exhaust Fan, Icemaker, Oven - Double, Oven - Wall, Oven/Range - Gas, Range Hood, Refrigerator, Stainless Steel Appliances, Washer, Water Heater
Heat Source Natural Gas
Laundry Main Floor
Exterior
Exterior Feature Patio(s), Enclosed
Parking Features Garage - Front Entry, Garage Door Opener, Inside Access
Garage Spaces 4.0
Fence Rear
Amenities Available Common Grounds, Pool - Outdoor, Tot Lots/Playground
Water Access N
Roof Type Shingle
Accessibility None
Porch Patio(s), Enclosed
Attached Garage 2
Total Parking Spaces 4
Garage Y
Building
Lot Description Interior, Level
Story 2
Sewer Public Sewer
Water Public
Architectural Style Colonial
Level or Stories 2
Additional Building Above Grade, Below Grade
Structure Type 2 Story Ceilings,High,9'+ Ceilings
New Construction N
Schools
School District Anne Arundel County Public Schools
Others
Pets Allowed Y
HOA Fee Include Common Area Maintenance,Pool(s)
Senior Community No
Tax ID 020652290216728
Ownership Fee Simple
SqFt Source Estimated
Security Features Smoke Detector
Acceptable Financing Cash, Conventional, FHA, VA
Horse Property N
Listing Terms Cash, Conventional, FHA, VA
Financing Cash,Conventional,FHA,VA
Special Listing Condition Standard
Pets Allowed No Pet Restrictions
Read Less Info
Want to know what your home might be worth? Contact us for a FREE valuation!

Our team is ready to help you sell your home for the highest possible price ASAP

Bought with James L Jenkins • Keller Williams Preferred Properties
“Molly's job is to find and attract mastery-based agents to the office, protect the culture, and make sure everyone is happy! ”






