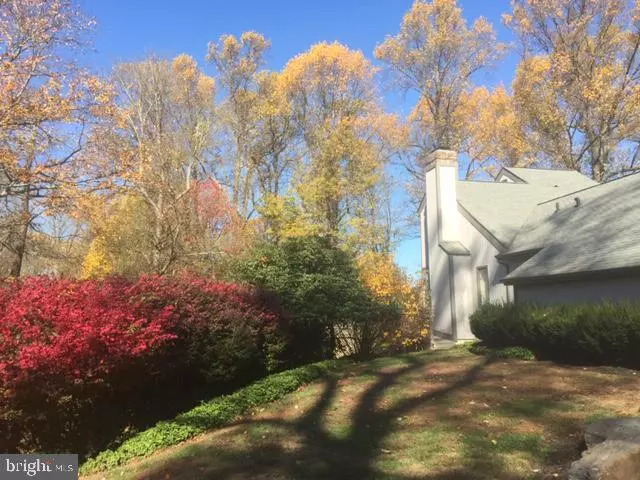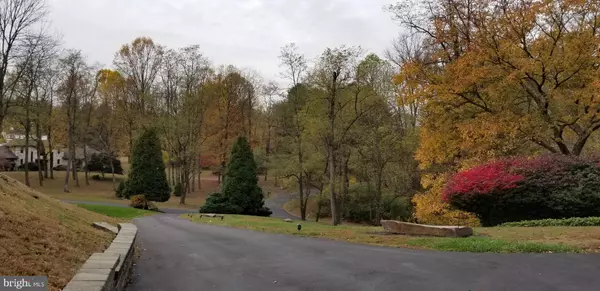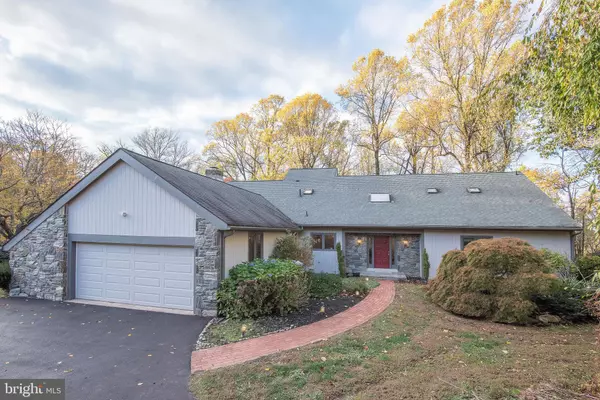$515,000
$549,000
6.2%For more information regarding the value of a property, please contact us for a free consultation.
3 Beds
4 Baths
4,506 SqFt
SOLD DATE : 04/24/2020
Key Details
Sold Price $515,000
Property Type Single Family Home
Sub Type Detached
Listing Status Sold
Purchase Type For Sale
Square Footage 4,506 sqft
Price per Sqft $114
Subdivision Hanover Hunt
MLS Listing ID PACT492540
Sold Date 04/24/20
Style Contemporary
Bedrooms 3
Full Baths 3
Half Baths 1
HOA Y/N Y
Abv Grd Liv Area 3,506
Originating Board BRIGHT
Year Built 1982
Annual Tax Amount $10,139
Tax Year 2020
Lot Size 2.200 Acres
Acres 2.2
Lot Dimensions 0.00 x 0.00
Property Description
GREAT NEWS!! NEW PRICE!!! Sellers are offering a $10,000 Carpeting/Decorating Allowance with an acceptable offer! A tastefully stone-lined, well-lit driveway leads you to the enjoyment of the magnificent view which abounds from this stately California Contemporary, perched high upon it's 2.2 acres overlooking Chester County's picturesque Hanover Hunt country side. It's location is a gem in the crown of the much desired Unionville-Chadds Ford School District. The stone and wood exterior is framed with the unique IPEE Teak-like wood decking which was installed 15 yrs ago with a 75 yr warranty. Many of the rooms including the Living Room, Dining Room and Master Suite have sliding glass access onto the deck for full enjoyment of the breathtaking views. An open floor plan welcomes you off the spacious Foyer , enhanced by random-width hardwood flooring throughout the gracious Living Room, Formal Dining Room - large Gourmet Kitchen with granite counter tops, stunning wood cabinetry, stainless new refrigerator and microwave, with view into Family Room with tumbled marble Fireplace and Breakfast Room with built-in cabinetry, now being utilized as additional first-floor Office.The tasteful tumbled marble tile also ambles into the Laundry Room and Powder Room. Sellers are including their brand new Maytag Washer and Dryer in the sale. The spacious Master Suite entry is also off the Foyer and boasts of Master Bath with whirlpool tub, granite counter tops and tumbled marble shower and flooring. The large walk-in closet is tastefully compartmentalized by California Closets. The upper level has 2nd Bedroom which is a perfect guest suite with private bath. The 3rd Bedroom is spacious and has the convenience of a hall bath next to it. A Bonus Room in the Loft area is very large and is currently being used as a spacious 2nd floor Office. If desired, this room could be enclosed and closet added to create a 4th Bedroom. The lower level has large finished 2nd Family/Game/Video Room complete with wet bar and outside entry. Lower Level is also plumbed for additional bath , if desired. The unfinished space provides a useful large workbench area and is home to a whole-house generator, water filter system, a reverse osmosis well water purification system. Radon remediation system is also in place. 1year 2-10 Home Warranty is included.
Location
State PA
County Chester
Area Pennsbury Twp (10364)
Zoning R1
Direction Southeast
Rooms
Other Rooms Living Room, Dining Room, Bedroom 2, Bedroom 3, Kitchen, Family Room, Breakfast Room, Bedroom 1, Laundry, Office, Recreation Room, Bathroom 1, Bathroom 2, Bathroom 3, Half Bath
Basement Daylight, Full
Main Level Bedrooms 1
Interior
Interior Features Attic, Breakfast Area, Built-Ins, Carpet, Entry Level Bedroom, Family Room Off Kitchen, Floor Plan - Open, Formal/Separate Dining Room, Kitchen - Gourmet, Primary Bath(s), Recessed Lighting, Skylight(s), Stall Shower, Soaking Tub, Upgraded Countertops, Walk-in Closet(s), Water Treat System, WhirlPool/HotTub, Window Treatments, Wood Floors, Other
Hot Water Electric
Heating Heat Pump(s)
Cooling Central A/C, Dehumidifier, Heat Pump(s)
Flooring Carpet, Ceramic Tile, Hardwood, Partially Carpeted, Stone, Tile/Brick, Vinyl, Wood
Fireplaces Number 1
Fireplaces Type Stone, Wood
Equipment Built-In Microwave, Cooktop, Dishwasher, Disposal, Dryer, Dryer - Electric
Furnishings No
Fireplace Y
Appliance Built-In Microwave, Cooktop, Dishwasher, Disposal, Dryer, Dryer - Electric
Heat Source Electric
Laundry Has Laundry, Main Floor, Washer In Unit, Dryer In Unit
Exterior
Exterior Feature Deck(s), Wrap Around
Parking Features Additional Storage Area, Built In, Garage - Front Entry, Garage Door Opener, Inside Access, Oversized
Garage Spaces 2.0
Utilities Available Cable TV, Electric Available
Water Access N
View Scenic Vista, Trees/Woods, Street
Roof Type Pitched,Shingle,Asphalt
Street Surface Black Top
Accessibility Level Entry - Main
Porch Deck(s), Wrap Around
Road Frontage Boro/Township
Attached Garage 2
Total Parking Spaces 2
Garage Y
Building
Lot Description Front Yard, Irregular, Pond, Rear Yard, Road Frontage, SideYard(s), Trees/Wooded
Story 3+
Foundation Active Radon Mitigation, Block
Sewer On Site Septic
Water Well
Architectural Style Contemporary
Level or Stories 3+
Additional Building Above Grade, Below Grade
Structure Type Dry Wall,2 Story Ceilings,Cathedral Ceilings
New Construction N
Schools
High Schools Unionville
School District Unionville-Chadds Ford
Others
Senior Community No
Tax ID 64-03 -0024.2200
Ownership Fee Simple
SqFt Source Assessor
Security Features Security System
Acceptable Financing Cash, Conventional, FHA
Horse Property N
Listing Terms Cash, Conventional, FHA
Financing Cash,Conventional,FHA
Special Listing Condition Standard
Read Less Info
Want to know what your home might be worth? Contact us for a FREE valuation!

Our team is ready to help you sell your home for the highest possible price ASAP

Bought with Jeffrey C Morgan • Weichert Realtors

“Molly's job is to find and attract mastery-based agents to the office, protect the culture, and make sure everyone is happy! ”






