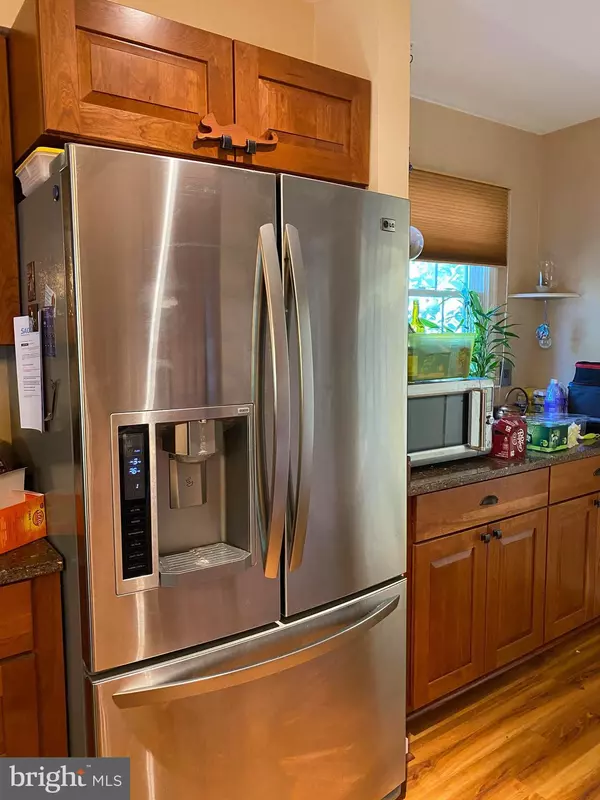$600,000
$595,000
0.8%For more information regarding the value of a property, please contact us for a free consultation.
3 Beds
3 Baths
2,496 SqFt
SOLD DATE : 12/15/2020
Key Details
Sold Price $600,000
Property Type Single Family Home
Sub Type Detached
Listing Status Sold
Purchase Type For Sale
Square Footage 2,496 sqft
Price per Sqft $240
Subdivision Paxton
MLS Listing ID VALO425374
Sold Date 12/15/20
Style Ranch/Rambler
Bedrooms 3
Full Baths 2
Half Baths 1
HOA Y/N N
Abv Grd Liv Area 2,496
Originating Board BRIGHT
Year Built 1998
Annual Tax Amount $7,126
Tax Year 2020
Lot Size 10,019 Sqft
Acres 0.23
Property Description
Perfect for those who prefer main level living with the primary bedroom on the main floor. This is a beautiful home with many upgrades. It offers a huge family room with cathedral ceilings and fireplace open to the recently updated eat in kitchen with granite and stainless appliances, and a spacious butler's pantry for extras storage. There are 3 bedrooms, the primary with a large on suite bathroom, with double sink, jetted soaking tub, heated floors, and built in storage. The other good sized bedrooms share a guest bath. There is a private office for those "work at home" days. This lovely home also offers a separate dining room off of the kitchen and family room. To top all this off, there is an enormous unfinished basement with rough in, just waiting for your finishing touch. Outside you can enjoy sipping tea on your front porch or your rear deck. There is extensive professional landscaping, and a sprinkler system to help care for this beauty. Enjoy privacy on your rear deck surrounded my mature trees and a picket fence to keep your pup safe. Newer HVAC, Hot Water Heater, and new roof. This awesome home is in a lovely established community in the town of Leesburg and has NO HOA! Professional Photographs Coming. Welcome Home!
Location
State VA
County Loudoun
Zoning 06
Direction South
Rooms
Other Rooms Dining Room, Kitchen, Family Room, Basement, Laundry, Office
Basement Full, Connecting Stairway, Space For Rooms, Unfinished, Sump Pump
Main Level Bedrooms 3
Interior
Interior Features Attic, Breakfast Area, Butlers Pantry, Carpet, Ceiling Fan(s), Dining Area, Entry Level Bedroom, Family Room Off Kitchen, Floor Plan - Open, Floor Plan - Traditional, Formal/Separate Dining Room, Kitchen - Country, Kitchen - Eat-In, Kitchen - Gourmet, Kitchen - Island, Pantry, Primary Bath(s), Recessed Lighting, Soaking Tub, Sprinkler System, Stall Shower, Upgraded Countertops, Walk-in Closet(s), WhirlPool/HotTub, Window Treatments, Wood Floors
Hot Water Natural Gas
Heating Central, Forced Air, Heat Pump(s)
Cooling Central A/C, Heat Pump(s)
Flooring Ceramic Tile, Hardwood, Heated, Partially Carpeted, Vinyl
Fireplaces Number 1
Equipment Built-In Range, Dishwasher, Disposal, Dryer, Exhaust Fan, Humidifier, Icemaker, Oven - Self Cleaning, Oven/Range - Gas, Refrigerator, Stainless Steel Appliances, Washer, Water Heater
Window Features Energy Efficient
Appliance Built-In Range, Dishwasher, Disposal, Dryer, Exhaust Fan, Humidifier, Icemaker, Oven - Self Cleaning, Oven/Range - Gas, Refrigerator, Stainless Steel Appliances, Washer, Water Heater
Heat Source Natural Gas
Laundry Has Laundry, Main Floor
Exterior
Exterior Feature Deck(s), Porch(es)
Parking Features Garage Door Opener
Garage Spaces 2.0
Fence Picket, Rear, Wood
Utilities Available Natural Gas Available, Phone Available, Under Ground, Water Available
Water Access N
View Garden/Lawn, Street
Roof Type Architectural Shingle
Street Surface Paved
Accessibility Level Entry - Main
Porch Deck(s), Porch(es)
Road Frontage City/County, Boro/Township
Attached Garage 2
Total Parking Spaces 2
Garage Y
Building
Lot Description Rear Yard
Story 2
Foundation Concrete Perimeter, Permanent
Sewer Public Septic, Public Sewer
Water Public
Architectural Style Ranch/Rambler
Level or Stories 2
Additional Building Above Grade, Below Grade
Structure Type Dry Wall,Cathedral Ceilings
New Construction N
Schools
School District Loudoun County Public Schools
Others
Pets Allowed Y
Senior Community No
Tax ID 187150893000
Ownership Fee Simple
SqFt Source Assessor
Security Features Main Entrance Lock,Security System,Smoke Detector,Monitored
Acceptable Financing Cash, Conventional, FHA, VA
Horse Property N
Listing Terms Cash, Conventional, FHA, VA
Financing Cash,Conventional,FHA,VA
Special Listing Condition Standard
Pets Allowed No Pet Restrictions
Read Less Info
Want to know what your home might be worth? Contact us for a FREE valuation!

Our team is ready to help you sell your home for the highest possible price ASAP

Bought with Keren Jayne • Pearson Smith Realty, LLC
“Molly's job is to find and attract mastery-based agents to the office, protect the culture, and make sure everyone is happy! ”




