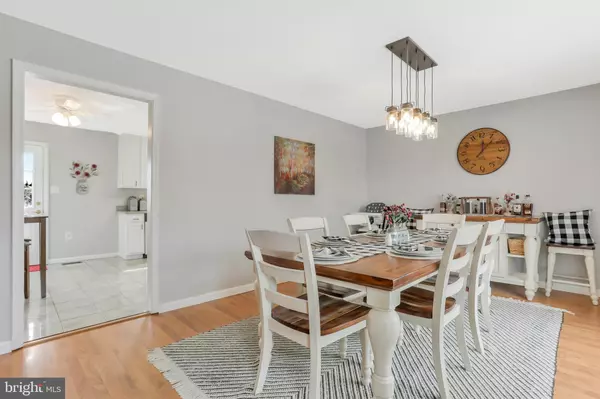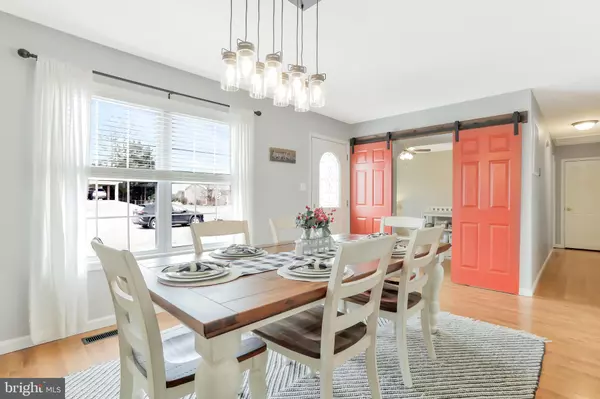$312,000
$289,000
8.0%For more information regarding the value of a property, please contact us for a free consultation.
4 Beds
3 Baths
3,700 SqFt
SOLD DATE : 04/02/2021
Key Details
Sold Price $312,000
Property Type Single Family Home
Sub Type Detached
Listing Status Sold
Purchase Type For Sale
Square Footage 3,700 sqft
Price per Sqft $84
Subdivision Hillcrest Heights
MLS Listing ID WVBE183464
Sold Date 04/02/21
Style Ranch/Rambler
Bedrooms 4
Full Baths 3
HOA Fees $8/ann
HOA Y/N Y
Abv Grd Liv Area 2,700
Originating Board BRIGHT
Year Built 2000
Annual Tax Amount $1,541
Tax Year 2020
Lot Size 0.450 Acres
Acres 0.45
Property Description
Seller offering 1 year home warranty for buyer peace of mind! Nicely kept 4/5 Bedroom, 3 bath home on a lovely level lot. This home has lots of space for one family or more. As you walk into your mud room/foyer off to the right is a large sunny family room. Your laundry room located at end of mud room. Left of foyer is kitchen/ breakfast area which leads to a brand new deck . Off of kitchen is formal dining area and room that could be an office, bedroom or nursery as it is now. (Beautiful barn door for entry of office) 3 bedrooms and 2 full baths on this level. Lower level has large family room with two rooms that could be used as an in-law-suite, exercise room, or 2 extra bedrooms on lower level. Sliding glass door on lower level for separate entrance. Oversized 2 car garage with room for work table. Yard offers room for a pool, detached shed convey! Convenient commuter location! Lower level bedroom has been converted to a dogs dream room! Seller willing to leave room as is for your dog, including exterior access through dog door, stairs and outside kennel! Seller also willing to restore room to be used as traditional room... you choose!
Location
State WV
County Berkeley
Zoning 101
Rooms
Other Rooms Dining Room, Primary Bedroom, Bedroom 2, Bedroom 3, Kitchen, Family Room, Foyer, Bedroom 1, Laundry, Storage Room, Bathroom 1, Bathroom 2, Hobby Room, Primary Bathroom
Basement Full, Daylight, Partial, Fully Finished, Interior Access, Rear Entrance, Sump Pump
Main Level Bedrooms 3
Interior
Interior Features Ceiling Fan(s), Combination Kitchen/Dining, Entry Level Bedroom, Family Room Off Kitchen, Floor Plan - Traditional, Carpet, Formal/Separate Dining Room, Kitchen - Eat-In
Hot Water Electric
Heating Heat Pump(s)
Cooling Central A/C
Equipment Dishwasher, Dryer - Electric, Microwave, Refrigerator, Washer, Water Heater
Fireplace N
Appliance Dishwasher, Dryer - Electric, Microwave, Refrigerator, Washer, Water Heater
Heat Source Electric
Laundry Main Floor
Exterior
Parking Features Additional Storage Area, Garage - Front Entry, Inside Access, Oversized
Garage Spaces 7.0
Water Access N
Accessibility None
Attached Garage 2
Total Parking Spaces 7
Garage Y
Building
Lot Description Front Yard, Landscaping, Level, Rear Yard
Story 2.5
Sewer Public Sewer
Water Public
Architectural Style Ranch/Rambler
Level or Stories 2.5
Additional Building Above Grade, Below Grade
New Construction N
Schools
Elementary Schools Valley View
Middle Schools Mountain Ridge
High Schools Musselman
School District Berkeley County Schools
Others
Pets Allowed Y
Senior Community No
Tax ID 0118M000300000000
Ownership Fee Simple
SqFt Source Assessor
Special Listing Condition Standard
Pets Allowed No Pet Restrictions
Read Less Info
Want to know what your home might be worth? Contact us for a FREE valuation!

Our team is ready to help you sell your home for the highest possible price ASAP

Bought with John D Vanorsdale Jr. • 4 State Real Estate LLC
“Molly's job is to find and attract mastery-based agents to the office, protect the culture, and make sure everyone is happy! ”






