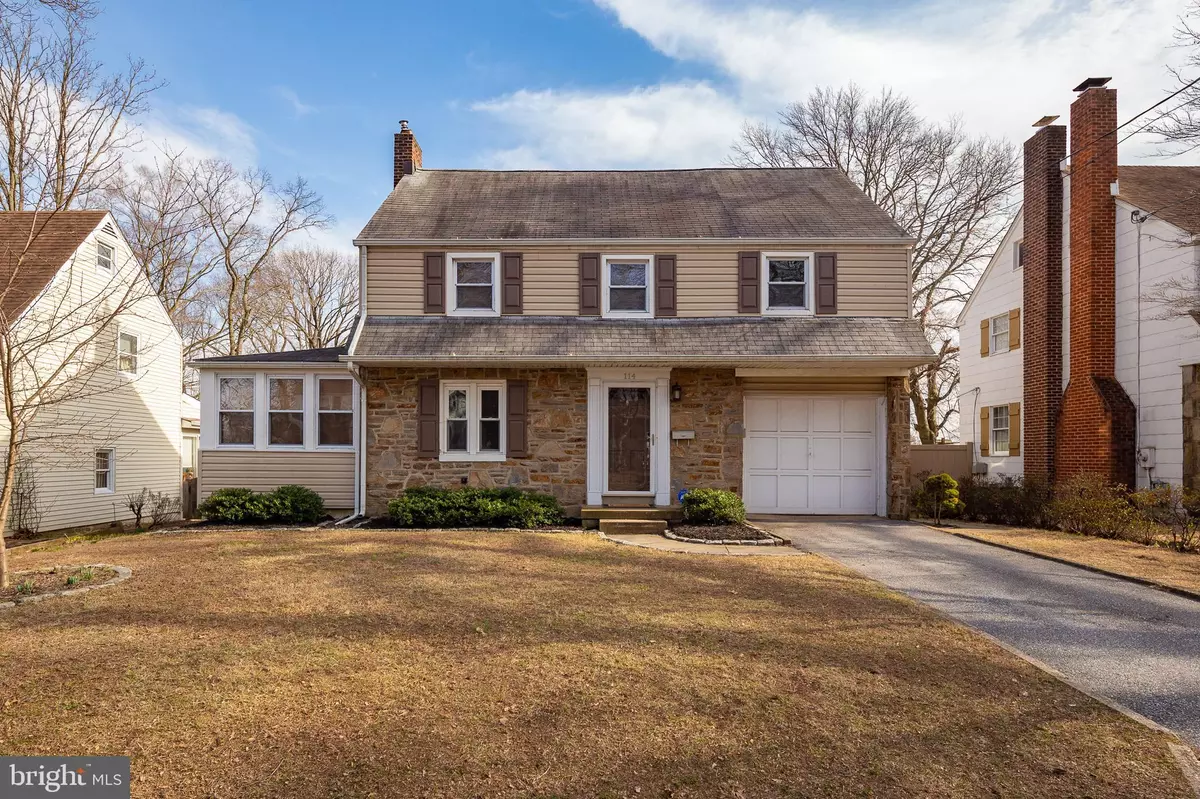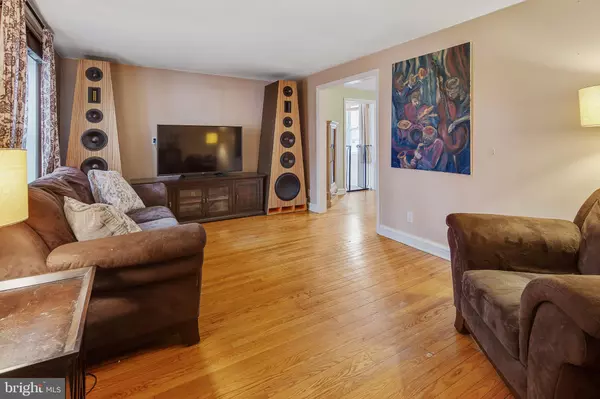$235,000
$235,000
For more information regarding the value of a property, please contact us for a free consultation.
4 Beds
1 Bath
1,225 SqFt
SOLD DATE : 04/29/2020
Key Details
Sold Price $235,000
Property Type Single Family Home
Sub Type Detached
Listing Status Sold
Purchase Type For Sale
Square Footage 1,225 sqft
Price per Sqft $191
Subdivision Forest Brook Glen
MLS Listing ID DENC496178
Sold Date 04/29/20
Style Colonial
Bedrooms 4
Full Baths 1
HOA Fees $1/ann
HOA Y/N Y
Abv Grd Liv Area 1,225
Originating Board BRIGHT
Year Built 1950
Annual Tax Amount $1,612
Tax Year 2019
Lot Size 5,663 Sqft
Acres 0.13
Lot Dimensions 55.00 x 100.00
Property Description
Charming colonial in Forest Brook Glen complete with backyard oasis! This solidly-built mid-century home offers a flowing floor plan complete with original hardwoods throughout the large living room and a formal separate dining room. The renovated kitchen includes granite counters, updated cabinetry with a corner lazy susan cupboard, a 5-burner GE gas range with a high-end range hood, a deep stainless sink, and a freestanding utility cart. Access to the one-car attached garage and the full basement is also through the kitchen. The first floor is completed with a stunning four-season porch with built-in cabinets, walls of double-hung, insulated windows, allowing for endless use possibilities! Upstairs you'll discover four bedrooms, all with generous closet space. The main bathroom has also been completely updated with a tiled shower, backsplash, and floor, an upgraded vanity and lighting. Access to a fully-floored attic (with electric) is through the master bedroom, creating tons of storage possibilities. The full, dry basement includes a Kenmore high-efficiency washer and dryer, a Rudd high efficiency gas furnace, a medium-efficiency Bradford White hot water heater, and a large utility sink. But wait, there's more! The fenced-in yard offers fantastic seasonal entertaining options. Extend your living space outside in the gazebo and patio area, upgraded with electric and wired for sound. There is also a great fire pit and a large outdoor shed. Great home in a great, family-friendly community, convenient to Wilmington, Newark and all major highways. Schedule your private tour today! Virtual showings available for this home via zoom, or your video of choice!
Location
State DE
County New Castle
Area Elsmere/Newport/Pike Creek (30903)
Zoning NC5
Direction Southwest
Rooms
Other Rooms Living Room, Dining Room, Bedroom 2, Bedroom 3, Bedroom 4, Kitchen, Bedroom 1, Sun/Florida Room, Bathroom 1, Attic
Basement Full
Interior
Interior Features Carpet, Formal/Separate Dining Room, Tub Shower, Built-Ins
Hot Water Natural Gas
Heating Forced Air
Cooling Central A/C
Flooring Carpet, Hardwood, Laminated, Ceramic Tile
Equipment Dryer, Washer, Refrigerator, Oven/Range - Gas, Dishwasher
Fireplace N
Window Features Double Hung,Insulated
Appliance Dryer, Washer, Refrigerator, Oven/Range - Gas, Dishwasher
Heat Source Natural Gas
Laundry Basement, Dryer In Unit, Washer In Unit
Exterior
Exterior Feature Patio(s)
Parking Features Garage - Front Entry, Garage Door Opener, Inside Access
Garage Spaces 1.0
Utilities Available Cable TV Available, Fiber Optics Available, Natural Gas Available
Water Access N
Roof Type Fiberglass,Asphalt,Shingle,Architectural Shingle
Accessibility None
Porch Patio(s)
Attached Garage 1
Total Parking Spaces 1
Garage Y
Building
Story 2
Sewer Public Sewer
Water Public
Architectural Style Colonial
Level or Stories 2
Additional Building Above Grade, Below Grade
New Construction N
Schools
Elementary Schools Richey
Middle Schools Stanton
High Schools Dickinson
School District Red Clay Consolidated
Others
Senior Community No
Tax ID 07-047.20-264
Ownership Fee Simple
SqFt Source Assessor
Acceptable Financing FHA, VA, Cash, Conventional
Listing Terms FHA, VA, Cash, Conventional
Financing FHA,VA,Cash,Conventional
Special Listing Condition Standard
Read Less Info
Want to know what your home might be worth? Contact us for a FREE valuation!

Our team is ready to help you sell your home for the highest possible price ASAP

Bought with Katina Geralis • EXP Realty, LLC
“Molly's job is to find and attract mastery-based agents to the office, protect the culture, and make sure everyone is happy! ”






