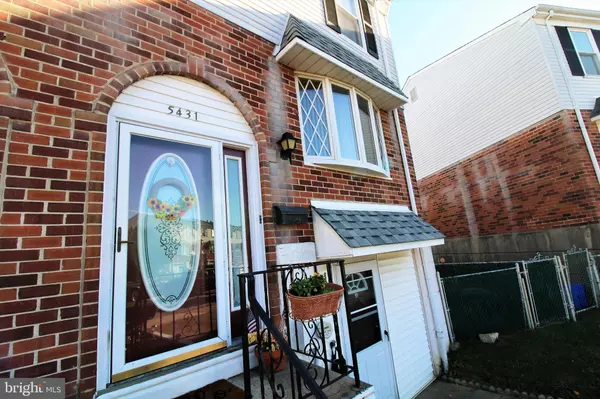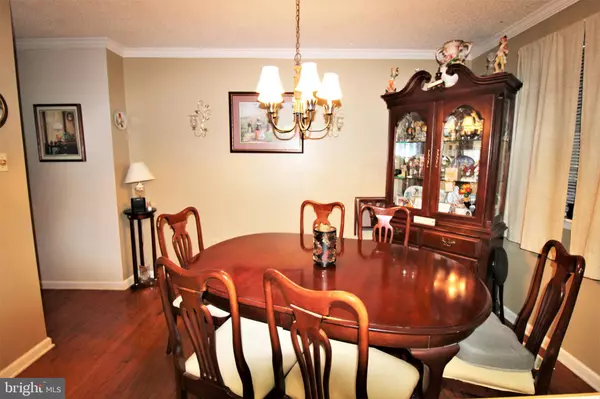$189,000
$189,900
0.5%For more information regarding the value of a property, please contact us for a free consultation.
3 Beds
2 Baths
1,620 SqFt
SOLD DATE : 01/08/2021
Key Details
Sold Price $189,000
Property Type Townhouse
Sub Type End of Row/Townhouse
Listing Status Sold
Purchase Type For Sale
Square Footage 1,620 sqft
Price per Sqft $116
Subdivision Hawthorne
MLS Listing ID PAPH965756
Sold Date 01/08/21
Style AirLite,Contemporary,Colonial
Bedrooms 3
Full Baths 1
Half Baths 1
HOA Y/N N
Abv Grd Liv Area 1,260
Originating Board BRIGHT
Year Built 1948
Annual Tax Amount $1,751
Tax Year 2020
Lot Size 1,867 Sqft
Acres 0.04
Lot Dimensions 18.30 x 102.01
Property Description
EXTREMELY RARE! This gorgeous, once in a lifetime opportunity, End Townhome is located on a very quiet block has all of the comforts of home that one could desire. This two-story home features a bi-level entrance where you simply go up a few steps the the beautiful first level featuring gorgeous hardwood floors in the spacious living room and dining room which features a breakfast bar to the spacious kitchen and exit out to the private covered deck! Second level features a very spacious master bedroom with private entrance into the beautifully tiled modern and gorgeous hall bath with glass tub enclosure and two more nice size bedrooms and pull-down stairs to the attic! Then from the bi-level entrance, you just go down a few steps to the HUGE AND GORGEOUS FINISHED BASEMENT! The basement also features a modern 2-piece powder room and stylishly enclosed laundry and utility areas! Then go through the Pella Sliding Glass Doors out to your very private covered patio , back yard and above-ground pool - all with custom decking around the pool and access to the upper deck! Roof 2018, Heating and Central air also updated. Call or click, just make your appointment now!
Location
State PA
County Philadelphia
Area 19124 (19124)
Zoning RSA5
Rooms
Other Rooms Living Room, Dining Room, Primary Bedroom, Bedroom 2, Bedroom 3, Kitchen, Basement, Full Bath, Half Bath
Basement Fully Finished
Interior
Interior Features Attic, Ceiling Fan(s), Crown Moldings, Tub Shower
Hot Water Natural Gas
Heating Forced Air
Cooling Central A/C
Flooring Hardwood, Ceramic Tile
Heat Source Natural Gas
Exterior
Exterior Feature Deck(s), Patio(s), Breezeway
Garage Spaces 2.0
Water Access N
Accessibility None
Porch Deck(s), Patio(s), Breezeway
Total Parking Spaces 2
Garage N
Building
Lot Description Front Yard, Landscaping, Rear Yard, SideYard(s)
Story 2
Sewer Public Sewer
Water Public
Architectural Style AirLite, Contemporary, Colonial
Level or Stories 2
Additional Building Above Grade, Below Grade
New Construction N
Schools
School District The School District Of Philadelphia
Others
Senior Community No
Tax ID 622274680
Ownership Fee Simple
SqFt Source Assessor
Acceptable Financing Cash, Conventional, FHA
Listing Terms Cash, Conventional, FHA
Financing Cash,Conventional,FHA
Special Listing Condition Standard
Read Less Info
Want to know what your home might be worth? Contact us for a FREE valuation!

Our team is ready to help you sell your home for the highest possible price ASAP

Bought with Glory Zoet Morales • Giraldo Real Estate Group
“Molly's job is to find and attract mastery-based agents to the office, protect the culture, and make sure everyone is happy! ”






