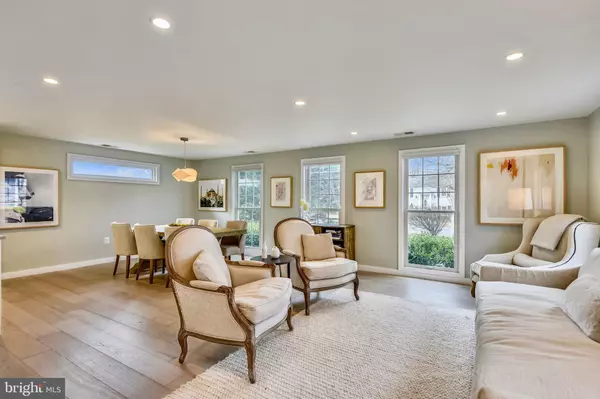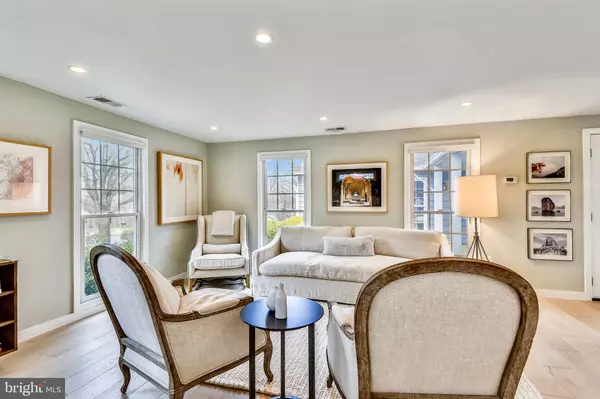$1,200,000
$1,150,000
4.3%For more information regarding the value of a property, please contact us for a free consultation.
4 Beds
3 Baths
2,244 SqFt
SOLD DATE : 03/29/2021
Key Details
Sold Price $1,200,000
Property Type Single Family Home
Sub Type Detached
Listing Status Sold
Purchase Type For Sale
Square Footage 2,244 sqft
Price per Sqft $534
Subdivision Nantucket
MLS Listing ID VAFX1182046
Sold Date 03/29/21
Style Contemporary
Bedrooms 4
Full Baths 3
HOA Y/N N
Abv Grd Liv Area 2,244
Originating Board BRIGHT
Year Built 1970
Annual Tax Amount $10,488
Tax Year 2021
Lot Size 0.283 Acres
Acres 0.28
Property Description
Thoughtfully planned, & meticulously renovated, this unique contemporary home is the perfect retreat. As you walk past the lovely front garden & through the front door, beautiful white oak, wide-planked, hardwood floors usher you in to the modern, open concept living area. Abundant natural light streams in from the many windows & kitchen skylight. The main level highlights include a large living & dining area, perfect for gatherings, a stunning, state-of-the-art, gourmet kitchen, featuring Eurostyle cabinets, Quartz countertops & backsplash, a freestanding Italian marble island, & a large peninsula with counter seating. Home chefs will relish the 36 inch, Wolf gas range, a Wolf 24 inch convection/steam oven, & other high-end appliances. Every drawer & cabinet has been carefully planned to maximize storage & space. Floating custom wood shelves, & white wood shiplap, added to the surrounding walls, complete this stunning kitchen. Just off the kitchen & open to the family room, is a lovely breakfast area. The focal point of the family room is an elegant, linear, gas fireplace, surrounded by Spanish Porcelanosa tile. Floor to ceiling windows allow an unobstructed view to the pool area, bordered by lush foliage & trees. Also on the main level is a bright bedroom, complete with a gorgeous, ensuite full bath. The open staircase leads you to the upper level where you will find a luxurious primary bedroom suite with a graceful tray ceiling, a wall of windows overlooking the garden & pool, & a walk-in closet. The exquisite ensuite bath is graced with a Carrera marble, double sink vanity, elegant Spanish tile throughout the frameless, glass shower & the floor. Relax in the freestanding soaking tub, under the remote controlled skylight. Two additional bedrooms & the laundry room are conveniently located on the this level. The majority of the plumbing & the electrical was replaced during the 2016 renovation, a 2nd HVAC system was added & a wireless AV system throughout. Outdoors, you will find an oversized, 2 car garage, conveniently connected to the home by a covered portico. The fully fenced backyard is truly an oasis for relaxation & fun. The 17,000 gallon, in-ground swimming pool is surrounded by mature shrubs & flowering trees. A lower, flat, side yard is perfect for games & play. Multiple tiered, retainer wall planter boxes are perfect for gardening, in addition to the many flowering perennials & trees on the property.
Location
State VA
County Fairfax
Zoning 140
Direction West
Rooms
Other Rooms Living Room, Dining Room, Primary Bedroom, Bedroom 2, Bedroom 3, Bedroom 4, Kitchen, Family Room, Breakfast Room, Laundry, Bathroom 2, Bathroom 3, Primary Bathroom
Main Level Bedrooms 1
Interior
Interior Features Breakfast Area, Built-Ins, Ceiling Fan(s), Combination Dining/Living, Combination Kitchen/Dining, Combination Kitchen/Living, Entry Level Bedroom, Family Room Off Kitchen, Floor Plan - Open, Kitchen - Gourmet, Kitchen - Island, Kitchen - Table Space, Primary Bath(s), Recessed Lighting, Skylight(s), Soaking Tub, Stall Shower, Tub Shower, Upgraded Countertops, Walk-in Closet(s), Wood Floors
Hot Water Natural Gas
Heating Forced Air, Heat Pump(s)
Cooling Central A/C, Multi Units
Flooring Hardwood, Ceramic Tile
Fireplaces Number 1
Fireplaces Type Fireplace - Glass Doors, Gas/Propane, Marble
Equipment Built-In Microwave, Dishwasher, Disposal, Dryer - Electric, Dryer - Front Loading, Exhaust Fan, Extra Refrigerator/Freezer, Microwave, Oven/Range - Gas, Range Hood, Refrigerator, Stainless Steel Appliances, Washer - Front Loading, Water Heater
Fireplace Y
Appliance Built-In Microwave, Dishwasher, Disposal, Dryer - Electric, Dryer - Front Loading, Exhaust Fan, Extra Refrigerator/Freezer, Microwave, Oven/Range - Gas, Range Hood, Refrigerator, Stainless Steel Appliances, Washer - Front Loading, Water Heater
Heat Source Natural Gas, Electric
Laundry Upper Floor
Exterior
Exterior Feature Brick, Patio(s)
Parking Features Additional Storage Area, Garage - Front Entry, Garage Door Opener
Garage Spaces 6.0
Fence Fully, Rear, Wood
Pool Fenced, Filtered, In Ground
Water Access N
Roof Type Shingle
Accessibility None
Porch Brick, Patio(s)
Total Parking Spaces 6
Garage Y
Building
Story 2
Sewer Public Sewer
Water Public
Architectural Style Contemporary
Level or Stories 2
Additional Building Above Grade, Below Grade
New Construction N
Schools
Elementary Schools Haycock
Middle Schools Longfellow
High Schools Mclean
School District Fairfax County Public Schools
Others
Senior Community No
Tax ID 0402 27 0030
Ownership Fee Simple
SqFt Source Estimated
Special Listing Condition Standard
Read Less Info
Want to know what your home might be worth? Contact us for a FREE valuation!

Our team is ready to help you sell your home for the highest possible price ASAP

Bought with Daniel M Heider • TTR Sotheby's International Realty
“Molly's job is to find and attract mastery-based agents to the office, protect the culture, and make sure everyone is happy! ”






