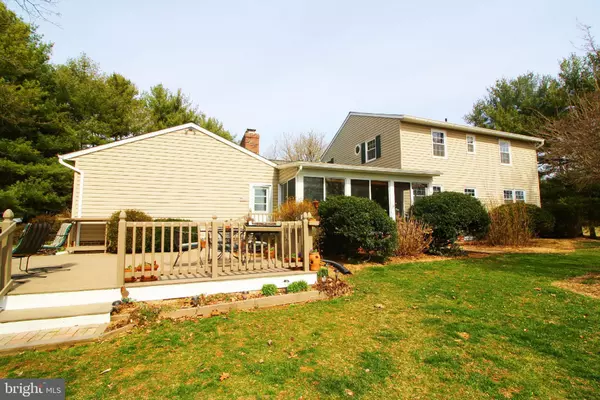$425,000
$425,000
For more information regarding the value of a property, please contact us for a free consultation.
3 Beds
4 Baths
3,168 SqFt
SOLD DATE : 05/29/2020
Key Details
Sold Price $425,000
Property Type Single Family Home
Sub Type Detached
Listing Status Sold
Purchase Type For Sale
Square Footage 3,168 sqft
Price per Sqft $134
Subdivision None Available
MLS Listing ID MDCR195498
Sold Date 05/29/20
Style Colonial
Bedrooms 3
Full Baths 2
Half Baths 2
HOA Y/N N
Abv Grd Liv Area 2,368
Originating Board BRIGHT
Year Built 1978
Annual Tax Amount $3,598
Tax Year 2019
Lot Size 4.990 Acres
Acres 4.99
Property Description
Welcome to your own country retreat that feels far away but only minutes to Westminster. Secluded Colonial with almost 3,200 finished square feet. Many upgrades include NEW roof, gutters, windows, etc... Too much to list! Your 5 acres backs to property protected, reforested and owned by McDaniel College. Plenty of open flat space for whatever your heart desires. Inside you will find an updated Kitchen with stainless steel appliances and Gibralter counter tops with tile back splash. Tile floors are dura ceramic for extra durability and style. Large Formal Living Room with Hardwood Floors, crown and chair rail, Formal Dining Room with crown and box molding. Family Room has a large brick hearth wood burning fireplace with mantle and a Sun Room round off the main level. Upstairs you will find a Master Suite with walk in closet and custom tiled Master Bathroom, Second Bedroom with sitting area and a Third Bedroom. The lower level has a second Family Room, Rec Room with billiard table, Office and Workshop Room with storage. See Documents for all of the recent updates to this clean, move-in-ready home.
Location
State MD
County Carroll
Zoning RESIDENTIAL
Rooms
Other Rooms Living Room, Dining Room, Primary Bedroom, Bedroom 2, Bedroom 3, Kitchen, Family Room, Basement, Foyer, Sun/Florida Room, Office, Recreation Room, Primary Bathroom, Full Bath
Basement Other, Connecting Stairway, Daylight, Partial, Fully Finished, Improved, Outside Entrance, Rear Entrance, Walkout Stairs, Workshop, Sump Pump
Interior
Interior Features Built-Ins, Carpet, Ceiling Fan(s), Chair Railings, Crown Moldings, Dining Area, Floor Plan - Traditional, Formal/Separate Dining Room, Kitchen - Eat-In, Kitchen - Gourmet, Kitchen - Table Space, Primary Bath(s), Pantry, Recessed Lighting, Skylight(s), Stall Shower, Upgraded Countertops, Walk-in Closet(s), Water Treat System, Wood Floors
Hot Water Oil
Heating Forced Air
Cooling Central A/C, Ceiling Fan(s)
Flooring Hardwood, Carpet, Ceramic Tile, Heavy Duty
Fireplaces Number 1
Fireplaces Type Brick, Mantel(s)
Equipment Cooktop - Down Draft, Dishwasher, Dryer, Oven - Double, Oven - Wall, Refrigerator, Stainless Steel Appliances, Washer, Water Conditioner - Owned
Fireplace Y
Window Features Double Pane,Double Hung,Insulated,Replacement,Screens,Skylights,Vinyl Clad
Appliance Cooktop - Down Draft, Dishwasher, Dryer, Oven - Double, Oven - Wall, Refrigerator, Stainless Steel Appliances, Washer, Water Conditioner - Owned
Heat Source Oil
Laundry Main Floor
Exterior
Exterior Feature Patio(s), Deck(s)
Parking Features Garage - Front Entry, Garage Door Opener, Oversized, Inside Access
Garage Spaces 12.0
Water Access N
View Mountain, Trees/Woods
Roof Type Architectural Shingle,Asphalt
Street Surface Black Top
Accessibility None
Porch Patio(s), Deck(s)
Attached Garage 2
Total Parking Spaces 12
Garage Y
Building
Lot Description Backs to Trees, Cleared, Cul-de-sac, Front Yard, Landscaping, No Thru Street, Premium, Private, Rear Yard, Rural, Secluded
Story 2
Foundation Block
Sewer Gravity Sept Fld
Water Well, Filter, Private
Architectural Style Colonial
Level or Stories 2
Additional Building Above Grade, Below Grade
Structure Type Dry Wall,Vaulted Ceilings,Wood Ceilings
New Construction N
Schools
Elementary Schools Friendship Valley
Middle Schools West
High Schools Westminster
School District Carroll County Public Schools
Others
Senior Community No
Tax ID 0707042981
Ownership Fee Simple
SqFt Source Assessor
Acceptable Financing FHA, Conventional, Cash, USDA, VA
Listing Terms FHA, Conventional, Cash, USDA, VA
Financing FHA,Conventional,Cash,USDA,VA
Special Listing Condition Standard
Read Less Info
Want to know what your home might be worth? Contact us for a FREE valuation!

Our team is ready to help you sell your home for the highest possible price ASAP

Bought with Nancy s Osborne • Keller Williams Realty Centre
“Molly's job is to find and attract mastery-based agents to the office, protect the culture, and make sure everyone is happy! ”






