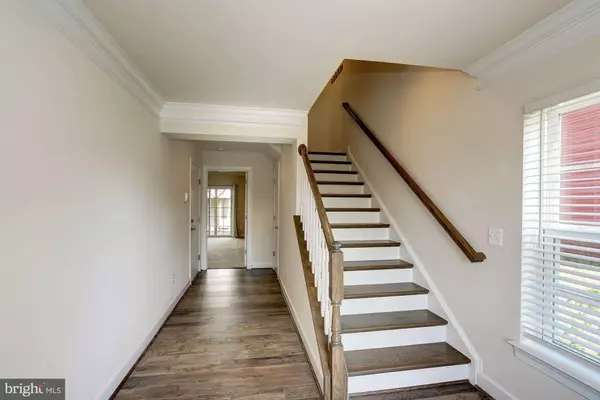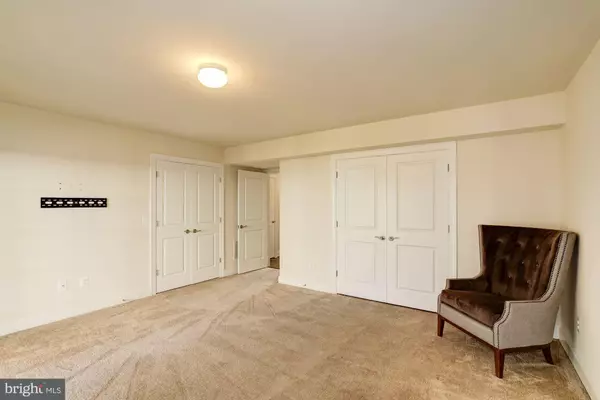$420,000
$425,000
1.2%For more information regarding the value of a property, please contact us for a free consultation.
4 Beds
4 Baths
2,316 SqFt
SOLD DATE : 07/23/2020
Key Details
Sold Price $420,000
Property Type Townhouse
Sub Type End of Row/Townhouse
Listing Status Sold
Purchase Type For Sale
Square Footage 2,316 sqft
Price per Sqft $181
Subdivision Heritage Crossing
MLS Listing ID VAPW494284
Sold Date 07/23/20
Style Traditional
Bedrooms 4
Full Baths 3
Half Baths 1
HOA Fees $121/mo
HOA Y/N Y
Abv Grd Liv Area 1,760
Originating Board BRIGHT
Year Built 2017
Annual Tax Amount $4,767
Tax Year 2020
Lot Size 2,444 Sqft
Acres 0.06
Property Description
Wow! Gorgeous 4 bedroom, 3.5 bath town home located in the super sought after Heritage Crossing. Upon walking through the fun red front door you enter a welcoming foyer with Gray wood floors. On the lower level you also have a 4th bedroom or rec room and full bath! Taking the oak staircase to the main level be amazed by this HUGE custom Kitchen to include double wall ovens and entertainers island with pendant lights. Your family room is sun drenched and leads out to a great outdoor deck! To round off this floor you have a spacious dining space and half bath, Not to mention the Gray wood floors follow through the whole main level. On the upper level you will find a generous master bedroom with an upgraded Master bath with huge shower and frame less door. Also this level will include two secondary bedrooms, a hall bath and laundry! Great community amenities to include Community pool, tot lots, and tennis courts all surrounding this lovely home. Location is key, with access to multiple commuters routes, great schools, and ample shopping!
Location
State VA
County Prince William
Zoning PMR
Rooms
Basement Full, Daylight, Full, Fully Finished, Outside Entrance
Interior
Interior Features Carpet, Ceiling Fan(s), Combination Kitchen/Dining, Combination Kitchen/Living, Family Room Off Kitchen, Floor Plan - Open, Kitchen - Gourmet, Kitchen - Island, Primary Bath(s), Recessed Lighting, Upgraded Countertops, Walk-in Closet(s), Wood Floors
Heating Heat Pump(s)
Cooling Central A/C
Equipment Built-In Microwave, Dishwasher, Disposal, Oven - Double, Refrigerator, Cooktop
Fireplace N
Appliance Built-In Microwave, Dishwasher, Disposal, Oven - Double, Refrigerator, Cooktop
Heat Source Electric
Exterior
Parking Features Garage - Front Entry
Garage Spaces 1.0
Amenities Available Pool - Outdoor, Common Grounds, Tennis Courts, Tot Lots/Playground
Water Access N
Accessibility None
Attached Garage 1
Total Parking Spaces 1
Garage Y
Building
Story 3
Sewer Public Sewer
Water Public
Architectural Style Traditional
Level or Stories 3
Additional Building Above Grade, Below Grade
New Construction N
Schools
Elementary Schools Loch Lomond
Middle Schools Parkside
High Schools Unity Reed
School District Prince William County Public Schools
Others
HOA Fee Include Common Area Maintenance,Lawn Maintenance,Snow Removal,Trash
Senior Community No
Tax ID 7696-96-2708
Ownership Fee Simple
SqFt Source Assessor
Special Listing Condition Standard
Read Less Info
Want to know what your home might be worth? Contact us for a FREE valuation!

Our team is ready to help you sell your home for the highest possible price ASAP

Bought with Robert W Chehadeh • Samson Properties
“Molly's job is to find and attract mastery-based agents to the office, protect the culture, and make sure everyone is happy! ”






