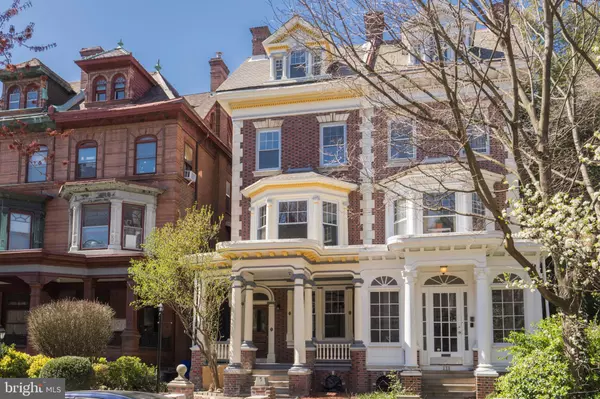$840,000
$850,000
1.2%For more information regarding the value of a property, please contact us for a free consultation.
5 Beds
6 Baths
4,200 SqFt
SOLD DATE : 06/30/2020
Key Details
Sold Price $840,000
Property Type Single Family Home
Sub Type Twin/Semi-Detached
Listing Status Sold
Purchase Type For Sale
Square Footage 4,200 sqft
Price per Sqft $200
Subdivision University City
MLS Listing ID PAPH885370
Sold Date 06/30/20
Style Victorian
Bedrooms 5
Full Baths 4
Half Baths 2
HOA Y/N N
Abv Grd Liv Area 3,800
Originating Board BRIGHT
Year Built 1925
Annual Tax Amount $6,942
Tax Year 2020
Lot Size 2,329 Sqft
Acres 0.05
Lot Dimensions 20.25 x 115.00
Property Description
VIDEO TOUR AVAILABLE! https://youtu.be/-RC1XJORqtI Prepare to be astounded! Meticulously restored and exceptionally redesigned with over 4000 square feet of finished living space including 5 bedrooms, 6 superbly renovated bathrooms, and multiple flex spaces for in-home offices, home gym, and rec space across 4 completely renovated floors plus a finished lower level. Stunning architectural details throughout: refinished original oak floors, striking millwork, layered crown molding, coffered ceilings, wainscoting, leaded glass, pocket doors. All new mechanicals including electric, plumbing, dual-zoned high-efficiency natural gas furnace and central air-conditioning, all new ductwork, double-pane replacement windows. Majestic curb appeal with gorgeous dentil crown molding, stately Ionic columns, covered front porch, picturesque bay window and dormer. Regal entryway with stained trim, wood-burning fireplace, leaded glass windows, parlor, powder room. Palatial dining room with crown molding, coffered ceiling, wainscoting, crystal chandelier. Magnificent kitchen with custom muted gray solid wood cabinetry, quartz surfaces, oversized stainless farm sink, gooseneck faucet, potfiller, stunning custom vent hood, ceramic backsplash. Mudroom to expansive brick patio, butler's staircase. Sprawling finished lower level with half bath, second laundry area with prep sink, extensive storage. Exquisite formal living with layered crown molding, chairrail, gas fireplace with brilliant original ceramic surround, sumptuous bath with decorator tile, furniture-style vanity, clawfoot soaktub. Bedroom with stained, original solid wood closets, mirrors. Luxurious owner's suite with superb natural light, handsome hardwoods, Ritz Carlton-style master bathroom with dazzling tilework, marble vanity, glass inlay, cavernous walk-in shower with rain head, body jets, built-in product shelf, dream walk-in closet with custom shelves and drawers. Bedroom with private bath, laundry area. 4th-floor guest quarters with living space, sprawling luxury bathroom, private sleeping quarters. Unbelievable attention to detail throughout; no stone unturned! Premium University City location on a gorgeous, tree-lined block. Shows wonderfully!
Location
State PA
County Philadelphia
Area 19143 (19143)
Zoning RSA3
Rooms
Other Rooms Dining Room, Primary Bedroom, Bedroom 2, Bedroom 4, Bedroom 5, Kitchen, Family Room, Den, Bedroom 1, Sun/Florida Room, Laundry, Other, Primary Bathroom, Full Bath, Half Bath, Additional Bedroom
Basement Partially Finished
Interior
Interior Features Crown Moldings, Wainscotting, Wood Floors, Built-Ins, Chair Railings, Double/Dual Staircase, Exposed Beams, Kitchen - Gourmet, Primary Bath(s), Recessed Lighting, Soaking Tub, Upgraded Countertops
Hot Water Electric
Heating Forced Air
Cooling Central A/C
Flooring Hardwood
Fireplaces Number 2
Fireplaces Type Wood, Brick, Electric
Equipment Commercial Range, Dishwasher, Disposal, Energy Efficient Appliances, Icemaker, Oven/Range - Gas, Range Hood, Stainless Steel Appliances, Water Heater - High-Efficiency
Fireplace Y
Window Features Bay/Bow,Double Hung,Double Pane,Energy Efficient,Replacement,Transom
Appliance Commercial Range, Dishwasher, Disposal, Energy Efficient Appliances, Icemaker, Oven/Range - Gas, Range Hood, Stainless Steel Appliances, Water Heater - High-Efficiency
Heat Source Natural Gas
Laundry Lower Floor, Upper Floor
Exterior
Exterior Feature Porch(es), Patio(s)
Waterfront N
Water Access N
Accessibility None
Porch Porch(es), Patio(s)
Parking Type On Street
Garage N
Building
Lot Description Front Yard, Rear Yard
Story 3
Sewer Public Sewer
Water Public
Architectural Style Victorian
Level or Stories 3
Additional Building Above Grade, Below Grade
New Construction N
Schools
Elementary Schools Lea Henry
High Schools West Philadelphia
School District The School District Of Philadelphia
Others
Senior Community No
Tax ID 461177100
Ownership Fee Simple
SqFt Source Assessor
Acceptable Financing Conventional, Cash
Horse Property N
Listing Terms Conventional, Cash
Financing Conventional,Cash
Special Listing Condition Standard
Read Less Info
Want to know what your home might be worth? Contact us for a FREE valuation!

Our team is ready to help you sell your home for the highest possible price ASAP

Bought with Scott Hickman • Compass RE

“Molly's job is to find and attract mastery-based agents to the office, protect the culture, and make sure everyone is happy! ”






