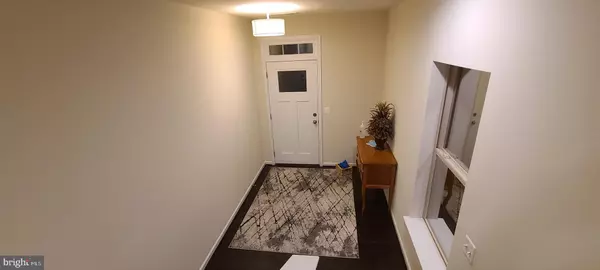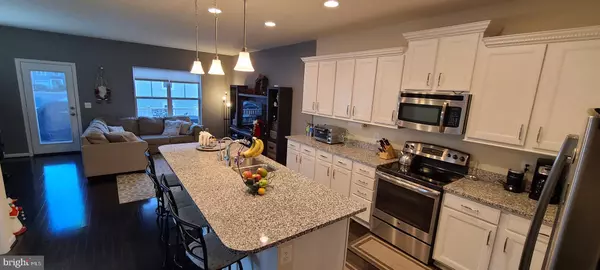$458,000
$454,900
0.7%For more information regarding the value of a property, please contact us for a free consultation.
4 Beds
4 Baths
2,647 SqFt
SOLD DATE : 01/25/2021
Key Details
Sold Price $458,000
Property Type Townhouse
Sub Type End of Row/Townhouse
Listing Status Sold
Purchase Type For Sale
Square Footage 2,647 sqft
Price per Sqft $173
Subdivision Bradley Square
MLS Listing ID VAPW511218
Sold Date 01/25/21
Style Colonial
Bedrooms 4
Full Baths 3
Half Baths 1
HOA Fees $83/mo
HOA Y/N Y
Abv Grd Liv Area 1,767
Originating Board BRIGHT
Year Built 2015
Annual Tax Amount $4,789
Tax Year 2020
Lot Size 2,762 Sqft
Acres 0.06
Property Description
Back on the market !!!! Fully available. Sought after Bradley Square . Beautiful, almost new, light filled 3 level townhome ready for new buyers. 4 bedroom 3.5 baths with plenty of room for large families. Well taken care of and full of upgrades and options. Large deck from family - kitchen area to entertain while you watch your loved ones in the splash play park - tot lot. Main floor has 1 large bedroom with a full bathroom walk in closet and 3 additional bedrooms on upper level with 2 full bathrooms. Master bath has lux shower with seat. Kitchen boasts upgraded granite, large island, stainless steel appliances, maple cabinets and wood floors on all main floor. 1 car garage with opener. Very accessible to shopping , dining, highways. Come see this gorgeous home and bring you clients to their new Home. Monday thru Friday showings from 4pm to 8pm. Saturday and Sunday 10am-8pm Home sale subject to sellers finding home of choice. We are actively looking and have very good prospects so it should not take long. Please put this in your offers. Please follow COVID rules and Regs for showing. No more than two people plus agent in home. Sanitize hands before going in. Wear booties or remove shoes please. Thank you for showing
Location
State VA
County Prince William
Zoning R6
Rooms
Basement Outside Entrance, Walkout Level, Windows, Fully Finished, Daylight, Full
Main Level Bedrooms 1
Interior
Interior Features Ceiling Fan(s), Chair Railings, Crown Moldings, Dining Area, Entry Level Bedroom, Family Room Off Kitchen, Floor Plan - Open, Kitchen - Eat-In, Kitchen - Gourmet
Hot Water Electric
Heating Heat Pump - Electric BackUp
Cooling Central A/C
Equipment Dishwasher, Disposal, Dryer - Electric, Water Heater, Washer, Stove, Stainless Steel Appliances, Refrigerator, Microwave
Fireplace N
Window Features Double Pane,Energy Efficient
Appliance Dishwasher, Disposal, Dryer - Electric, Water Heater, Washer, Stove, Stainless Steel Appliances, Refrigerator, Microwave
Heat Source Electric
Laundry Upper Floor, Washer In Unit, Dryer In Unit
Exterior
Parking Features Garage - Front Entry
Garage Spaces 2.0
Amenities Available Common Grounds, Tot Lots/Playground
Water Access N
View Other
Accessibility None
Attached Garage 1
Total Parking Spaces 2
Garage Y
Building
Lot Description Corner, SideYard(s), Other, Backs - Parkland, Backs - Open Common Area
Story 3
Sewer Public Sewer
Water Public
Architectural Style Colonial
Level or Stories 3
Additional Building Above Grade, Below Grade
New Construction N
Schools
School District Prince William County Public Schools
Others
Pets Allowed Y
HOA Fee Include Common Area Maintenance,Lawn Maintenance,Management,Parking Fee,Recreation Facility,Road Maintenance
Senior Community No
Tax ID 7794-77-6779
Ownership Fee Simple
SqFt Source Assessor
Horse Property N
Special Listing Condition Standard
Pets Allowed No Pet Restrictions
Read Less Info
Want to know what your home might be worth? Contact us for a FREE valuation!

Our team is ready to help you sell your home for the highest possible price ASAP

Bought with Teguest K Shifferaw • M.O. Wilson Properties
“Molly's job is to find and attract mastery-based agents to the office, protect the culture, and make sure everyone is happy! ”






