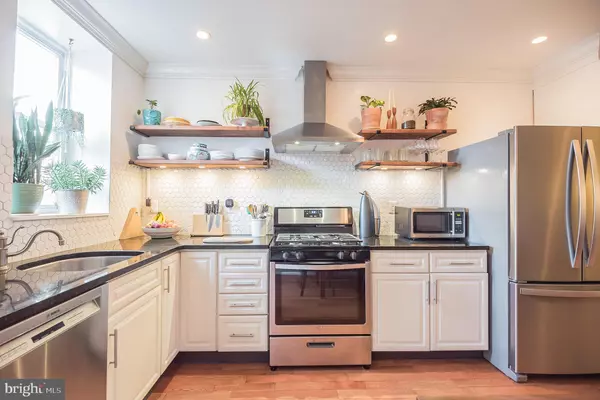$445,000
$430,000
3.5%For more information regarding the value of a property, please contact us for a free consultation.
3 Beds
3 Baths
1,566 SqFt
SOLD DATE : 03/09/2020
Key Details
Sold Price $445,000
Property Type Townhouse
Sub Type Interior Row/Townhouse
Listing Status Sold
Purchase Type For Sale
Square Footage 1,566 sqft
Price per Sqft $284
Subdivision Newbold
MLS Listing ID PAPH863856
Sold Date 03/09/20
Style Traditional,Straight Thru
Bedrooms 3
Full Baths 2
Half Baths 1
HOA Y/N N
Abv Grd Liv Area 1,566
Originating Board BRIGHT
Year Built 1915
Annual Tax Amount $5,395
Tax Year 2020
Lot Size 960 Sqft
Acres 0.02
Lot Dimensions 15.00 x 64.00
Property Description
Tastefully renovated 3 story rowhome in Newbold/Point Breeze. 3 bedroom, 2.5 baths with finished basement with great natural light. Entrance vestibule leading you to open floorplan with hardwood floors, neutral color palette throughout, custom built-ins, crown moldings, and powder room. Beautifully remodeled custom kitchen great for entertaining featuring stainless steel appliances, custom tile backsplash, granite countertops, and custom built-ins for extra storage. The private back yard off of the kitchen will be the perfect summer hangout for grilling, hosting dinner parties, gardening, relaxation and more offering privacy that's comfortable and stylish. The second floor features 2 large bedrooms, laundry room, an extra wide hallway, and a full bathroom. The third-floor owner's suite has tons of natural light with high ceilings, master bathroom, and fantastic closet space. This home was renovated using top-quality materials, upscale detailing and custom finishes. Located only steps from the Broad Street Line, Sprouts Farmers Market and a 15-minute walk to Center City.
Location
State PA
County Philadelphia
Area 19146 (19146)
Zoning RSA5
Direction North
Rooms
Basement Full, Fully Finished
Main Level Bedrooms 3
Interior
Interior Features Built-Ins, Floor Plan - Open, Kitchen - Gourmet, Crown Moldings, Primary Bath(s), Pantry, Upgraded Countertops, Wood Floors
Heating Central, Forced Air
Cooling Central A/C
Flooring Hardwood, Ceramic Tile, Carpet
Equipment Dishwasher, Refrigerator, Freezer, Oven/Range - Gas, Washer, Dryer
Furnishings No
Appliance Dishwasher, Refrigerator, Freezer, Oven/Range - Gas, Washer, Dryer
Heat Source Natural Gas
Laundry Upper Floor
Exterior
Fence Board
Waterfront N
Water Access N
Accessibility None
Parking Type On Street
Garage N
Building
Story 3+
Sewer Public Sewer
Water Public
Architectural Style Traditional, Straight Thru
Level or Stories 3+
Additional Building Above Grade, Below Grade
New Construction N
Schools
School District The School District Of Philadelphia
Others
Senior Community No
Tax ID 365342200
Ownership Fee Simple
SqFt Source Assessor
Special Listing Condition Standard
Read Less Info
Want to know what your home might be worth? Contact us for a FREE valuation!

Our team is ready to help you sell your home for the highest possible price ASAP

Bought with Keri L Bernstein • KW Philly

“Molly's job is to find and attract mastery-based agents to the office, protect the culture, and make sure everyone is happy! ”






