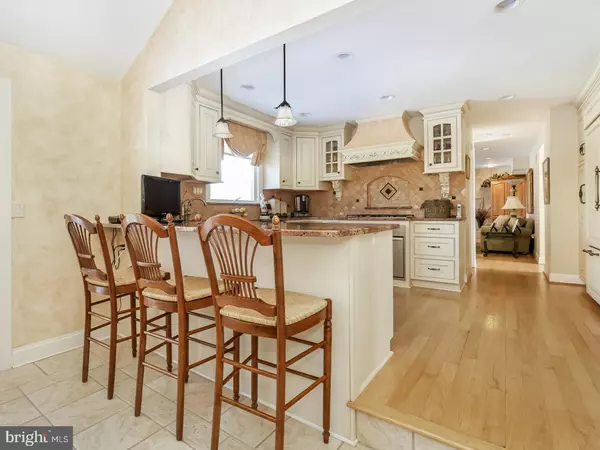$560,000
$545,000
2.8%For more information regarding the value of a property, please contact us for a free consultation.
4 Beds
3 Baths
2,388 SqFt
SOLD DATE : 01/24/2020
Key Details
Sold Price $560,000
Property Type Single Family Home
Sub Type Detached
Listing Status Sold
Purchase Type For Sale
Square Footage 2,388 sqft
Price per Sqft $234
Subdivision Durham Lea
MLS Listing ID PABU485788
Sold Date 01/24/20
Style Colonial
Bedrooms 4
Full Baths 2
Half Baths 1
HOA Fees $54/ann
HOA Y/N Y
Abv Grd Liv Area 2,388
Originating Board BRIGHT
Year Built 1984
Annual Tax Amount $6,465
Tax Year 2019
Lot Size 0.327 Acres
Acres 0.33
Lot Dimensions 95.00 x 150.00
Property Description
Welcome to Durham Lea, a quaint enclave of homes in the nationally ranked Council Rock School District that sits across from Veterans Park and is a minute drive to all the new and updated shops of the Village of Newtown and recreation of Tyler State Park. This gorgeous brick front colonial backs to preserved green space too. Extensive stonework and landscaping lead to the stately double door entry with leaded glass. Proudly presented by the original owner this four-bedroom home greets you with a sunny foyer and luminous hardwood floors. In the formal living room recessed lighting and two access points create an open ambiance. This home has been extremely well cared for as is evidenced by the many updates you ll see including all new windows throughout the home and a freshly weather sealed basement. A striking tiled hearth stretches to the ceiling to create a warming focal point in the family room. Keep in mind the furnishings of this home are negotiable giving you an opportunity to literally move right in. Additional features here include hinged doors to the patio and an inset bar area. From the pages of a magazine the gourmet kitchen was designed with entertaining in mind. Custom cabinetry, stainless steel appliances, and earthy tones of granite and tile blend beautifully with the continued hardwood floor. A breakfast bar bridges to the casual dining room with new skylight adding a full sightline to the second artisan fireplace and another double door entry with internal blinds to the outdoor living area. The oversized formal dining room exudes elegance with the upgraded trim package and inlaid contrasting border in the floors. A true retreat the master suite gives the owners a subtle color palette, recessed lighting, an adjoining sitting room and a customized walk-in closet with secondary washer and dryer. Crystal clear heavy glass shower enclosure with bench seating, a French inspired vanity and natural light highlight the master bath. Each of the three secondary bedrooms are nicely sized, have a lighted ceiling fan, double closet and share the hall bath with double vanity and triple door mirrored medicine cabinet. Expansive tiered custom paver patio allows you to have several seating arrangements to enjoy your backyard views of the green space beyond give you the ability to see varied wildlife and attract numerous colorful songbirds. This Bucks County gem has everything on a discerning buyers must have list, call to today to schedule your showing before the opportunity is gone.
Location
State PA
County Bucks
Area Newtown Twp (10129)
Zoning R1
Rooms
Other Rooms Living Room, Dining Room, Primary Bedroom, Bedroom 2, Bedroom 3, Bedroom 4, Kitchen, Family Room, Breakfast Room
Basement Full
Main Level Bedrooms 4
Interior
Heating Forced Air
Cooling Central A/C
Fireplaces Number 2
Fireplaces Type Gas/Propane, Wood
Fireplace Y
Heat Source Electric
Exterior
Parking Features Garage - Side Entry
Garage Spaces 2.0
Water Access N
View Trees/Woods
Roof Type Asphalt
Accessibility None
Attached Garage 2
Total Parking Spaces 2
Garage Y
Building
Story 2
Sewer Public Sewer
Water Public
Architectural Style Colonial
Level or Stories 2
Additional Building Above Grade, Below Grade
New Construction N
Schools
School District Council Rock
Others
HOA Fee Include Common Area Maintenance,Trash
Senior Community No
Tax ID 29-039-003
Ownership Fee Simple
SqFt Source Assessor
Acceptable Financing Cash, Conventional
Listing Terms Cash, Conventional
Financing Cash,Conventional
Special Listing Condition Standard
Read Less Info
Want to know what your home might be worth? Contact us for a FREE valuation!

Our team is ready to help you sell your home for the highest possible price ASAP

Bought with Jennifer L Gabel • OCF Realty LLC - Philadelphia

“Molly's job is to find and attract mastery-based agents to the office, protect the culture, and make sure everyone is happy! ”






