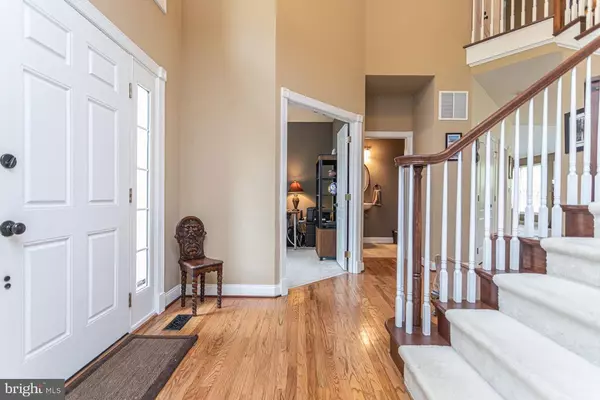$723,500
$743,500
2.7%For more information regarding the value of a property, please contact us for a free consultation.
4 Beds
4 Baths
3,143 SqFt
SOLD DATE : 07/30/2020
Key Details
Sold Price $723,500
Property Type Single Family Home
Sub Type Detached
Listing Status Sold
Purchase Type For Sale
Square Footage 3,143 sqft
Price per Sqft $230
Subdivision Overlook At Newtown
MLS Listing ID PABU494898
Sold Date 07/30/20
Style Colonial
Bedrooms 4
Full Baths 3
Half Baths 1
HOA Fees $99/mo
HOA Y/N Y
Abv Grd Liv Area 3,143
Originating Board BRIGHT
Year Built 2004
Annual Tax Amount $10,047
Tax Year 2020
Lot Size 8,394 Sqft
Acres 0.19
Lot Dimensions 66.00 x 128.00
Property Description
Fabulous house & location in the Council Rock North School District and within walking distance of all that charming Newtown Boro has to offer. This beautiful brick front colonial sits on a premium lot at the end of a cul de sac with common ground woods to the rear and open space adjacent allowing one the pleasure of less to maintain and much to enjoy, Step into the gracious 2-story foyer with palladian window and turned staircase. Gorgeous hardwood flooring flows from the foyer through to the terrific gourmet kitchen which boasts custom raised panel cherry cabinetry, granite countertops, center island with breakfast bar, stainless appliances including GE profile GAS cooktop and double wall ovens, Capture the private rear yard views from the sunny breakfast area with 'bump out' and access to the custom deck. The kitchen is fully open to the 2 story family room with gracious gas fireplace with marble surround, rear staircase, and fabulous light from the wall of windows. The large living and dining rooms complete the circular flow. This home is great for entertaining. The enclosed office provides a quiet get away for work and study, a space more important than ever. The laundry/mud room and powder room complete this level. The 2nd level is home to 4 bright, spacious bedrooms including the gracious master suite with sitting room, large walk-in closet, and luxurious bath with whirlpool tub. The fabulous finished basement is the ultimate get-away with full bath and walk-up exterior access. Enjoy the security knowing you have a back-up generator as well as the added comfort of the NEST with zoned heating & cooling controls.
Location
State PA
County Bucks
Area Newtown Twp (10129)
Zoning R1
Rooms
Other Rooms Living Room, Dining Room, Primary Bedroom, Sitting Room, Bedroom 2, Bedroom 3, Bedroom 4, Kitchen, Family Room, Laundry, Office
Basement Full, Fully Finished, Outside Entrance, Walkout Stairs
Interior
Interior Features Additional Stairway, Breakfast Area, Butlers Pantry, Crown Moldings, Family Room Off Kitchen, Formal/Separate Dining Room, Kitchen - Island, Skylight(s), Walk-in Closet(s), Wood Floors
Heating Forced Air
Cooling Central A/C
Fireplaces Number 1
Fireplaces Type Gas/Propane, Marble
Fireplace Y
Heat Source Natural Gas
Laundry Main Floor
Exterior
Garage Spaces 2.0
Waterfront N
Water Access N
Accessibility None
Parking Type Driveway, On Street
Total Parking Spaces 2
Garage N
Building
Lot Description Backs - Open Common Area
Story 2
Sewer Public Sewer
Water Public
Architectural Style Colonial
Level or Stories 2
Additional Building Above Grade
New Construction N
Schools
High Schools Council Rock High School North
School District Council Rock
Others
Senior Community No
Tax ID 29-004-267
Ownership Fee Simple
SqFt Source Assessor
Security Features Security System
Acceptable Financing Cash, Conventional, FHA, VA
Listing Terms Cash, Conventional, FHA, VA
Financing Cash,Conventional,FHA,VA
Special Listing Condition Standard
Read Less Info
Want to know what your home might be worth? Contact us for a FREE valuation!

Our team is ready to help you sell your home for the highest possible price ASAP

Bought with Tina P House • Coldwell Banker Hearthside

“Molly's job is to find and attract mastery-based agents to the office, protect the culture, and make sure everyone is happy! ”






