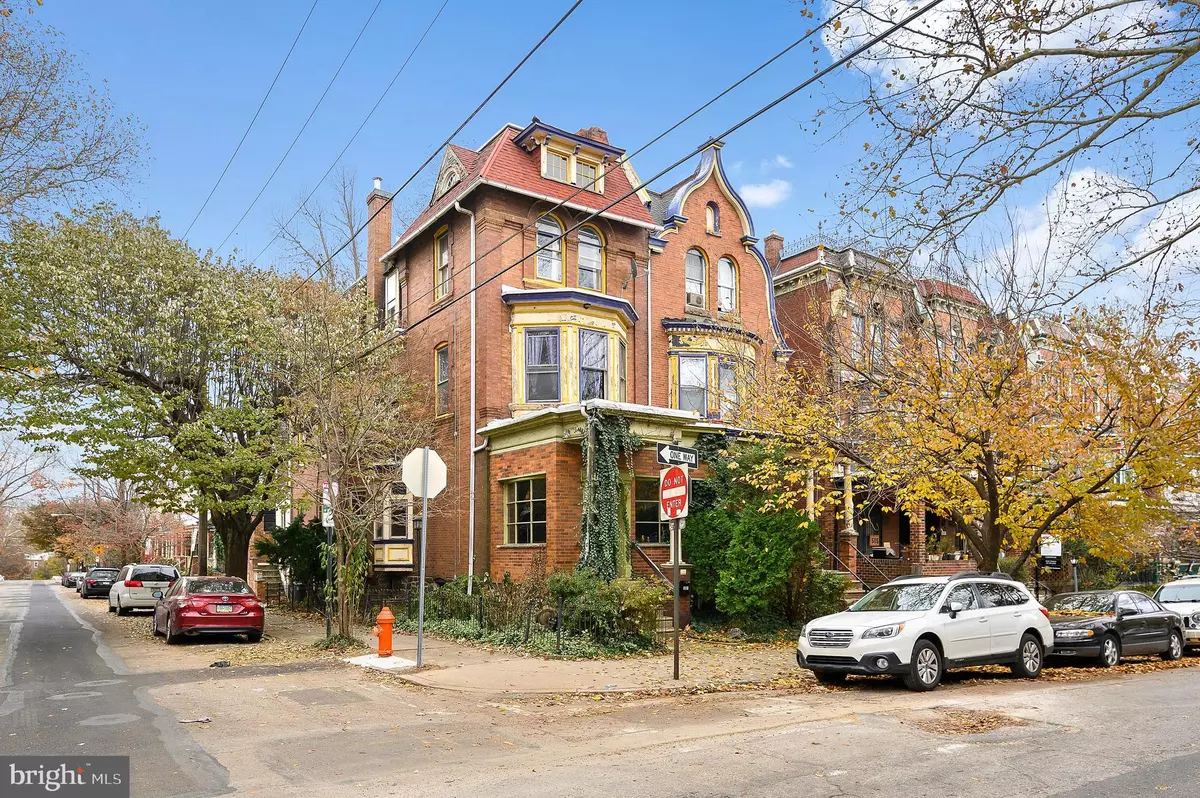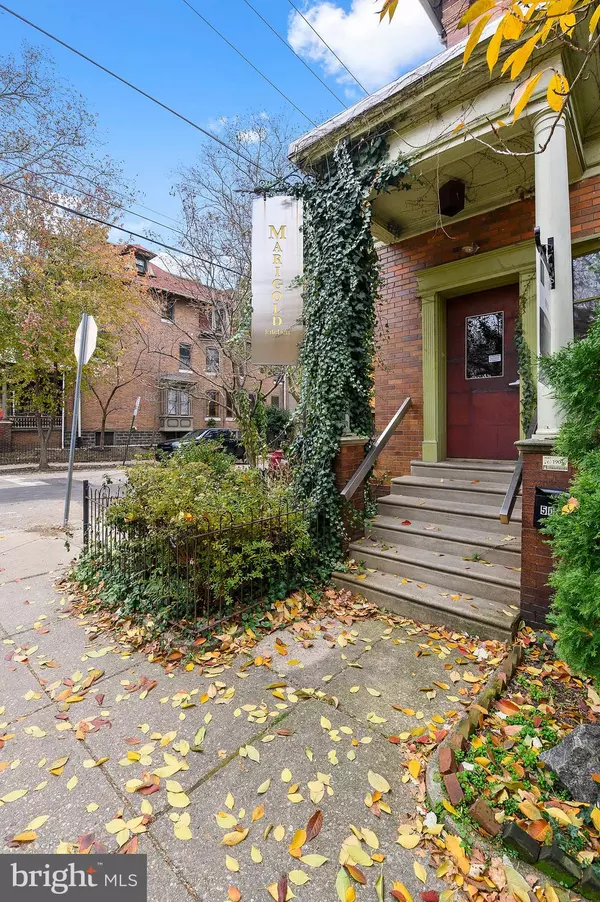$750,000
$650,000
15.4%For more information regarding the value of a property, please contact us for a free consultation.
5 Beds
3 Baths
3,024 SqFt
SOLD DATE : 09/28/2020
Key Details
Sold Price $750,000
Property Type Single Family Home
Sub Type Twin/Semi-Detached
Listing Status Sold
Purchase Type For Sale
Square Footage 3,024 sqft
Price per Sqft $248
Subdivision University City
MLS Listing ID PAPH857274
Sold Date 09/28/20
Style Victorian
Bedrooms 5
Full Baths 2
Half Baths 1
HOA Y/N N
Abv Grd Liv Area 3,024
Originating Board BRIGHT
Year Built 1930
Annual Tax Amount $4,285
Tax Year 2020
Lot Size 1,800 Sqft
Acres 0.04
Lot Dimensions 18.00 x 100.00
Property Description
Special opportunity to create a Premier home in the Penn Alexander School Catchment. A corner residence with 2-CAR GARAGE, private outdoor space, substantial original character, excellent space, and awesome light. 5 bedrooms, a large family room, 2.5 baths, and a sun-room entry foyer. At the corner of 45th and Larchwood, the home has a front and side garden and a perfect rear patio . High ceilings, original hardwood floors, and original character throughout. Create an open and light-filled first floor plan. This home with 2-CAR GARAGE is waiting to be renovated into one the city's best homes in an A+ location in the Penn Alexander Catchment. Within blocks of Clark Park and its superb Farmers' Market, ReAnimator and Earth Cup Coffee, Local 44, Bottle Shop, Green Line Cafe, Taco Taco (formerly Honest Tom's), Tampopo, Don Barriga, Pop Shop, Milk and Honey, Renata's, Clarkville, Baltimore Avenue Restaurant Row, CVS, and much more. Walk to HUP, Penn, CHOP, Penn Vet, Drexel, University of the Sciences. 12 minutes to Rittenhouse Square by car and plenty of convenient SEPTA options. NOTES: The first floor of this home was the outstanding restaurant Marigold Kitchen, which blended in seamlessly on this tree-lined residential block--one of the best locations in the city. 501 currently has two utility services, one for the restaurant and one for the home. As well as a commercial freezer and substantial commercial restaurant equipment. AC just on first floor. Home needs renovation. This adjoining twin, 503 S 45th, is also for sale. For sale together and separately.
Location
State PA
County Philadelphia
Area 19104 (19104)
Zoning RSA3
Direction West
Rooms
Other Rooms Family Room
Basement Full
Interior
Hot Water Natural Gas
Heating Hot Water
Cooling Central A/C, Window Unit(s), Other
Flooring Hardwood
Fireplaces Number 1
Equipment Commercial Range
Fireplace Y
Window Features Bay/Bow
Appliance Commercial Range
Heat Source Natural Gas
Exterior
Garage Built In, Garage - Side Entry
Garage Spaces 2.0
Waterfront N
Water Access N
Accessibility None
Parking Type Attached Garage
Attached Garage 2
Total Parking Spaces 2
Garage Y
Building
Lot Description Rear Yard
Story 3
Sewer Public Sewer
Water Public
Architectural Style Victorian
Level or Stories 3
Additional Building Above Grade, Below Grade
Structure Type 9'+ Ceilings
New Construction N
Schools
Elementary Schools Penn Alexander
Middle Schools Penn Alexander
School District The School District Of Philadelphia
Others
Senior Community No
Tax ID 871536090
Ownership Fee Simple
SqFt Source Assessor
Special Listing Condition Standard
Read Less Info
Want to know what your home might be worth? Contact us for a FREE valuation!

Our team is ready to help you sell your home for the highest possible price ASAP

Bought with Jeffrey Block • Compass RE

“Molly's job is to find and attract mastery-based agents to the office, protect the culture, and make sure everyone is happy! ”






