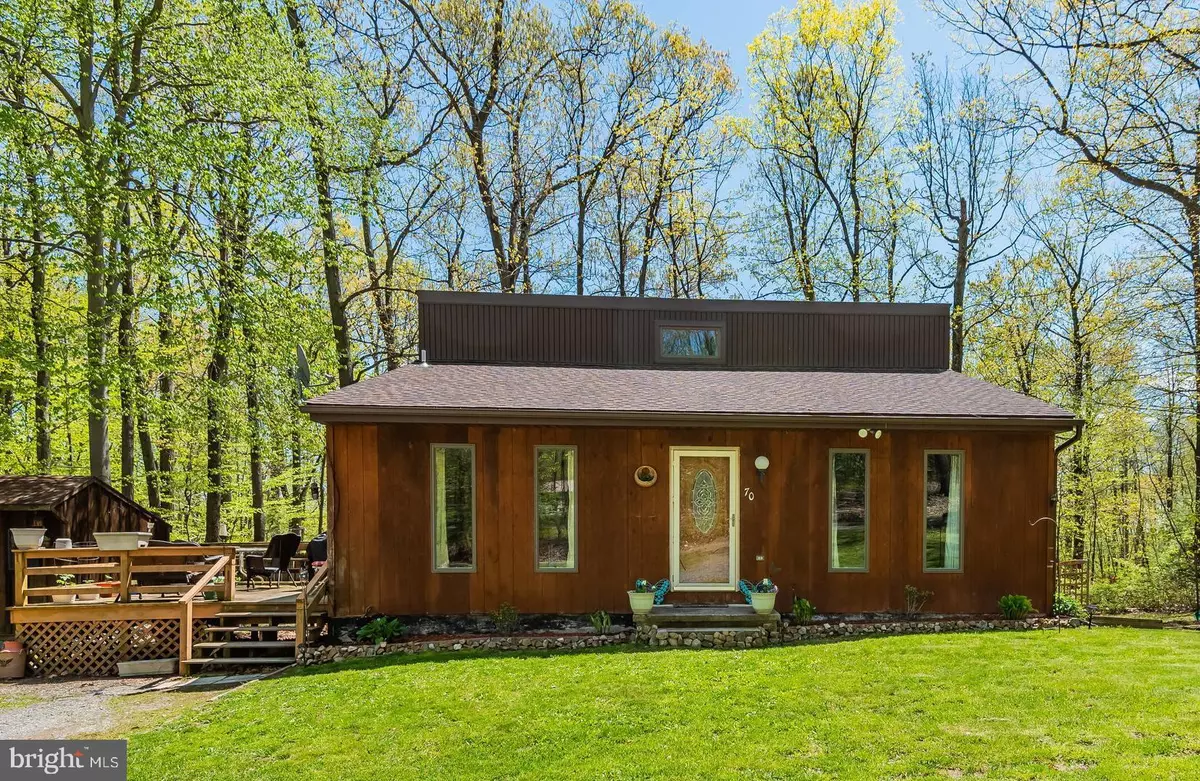$174,900
$174,900
For more information regarding the value of a property, please contact us for a free consultation.
3 Beds
2 Baths
1,428 SqFt
SOLD DATE : 09/03/2020
Key Details
Sold Price $174,900
Property Type Single Family Home
Sub Type Detached
Listing Status Sold
Purchase Type For Sale
Square Footage 1,428 sqft
Price per Sqft $122
Subdivision None Available
MLS Listing ID PACB123350
Sold Date 09/03/20
Style Split Level
Bedrooms 3
Full Baths 1
Half Baths 1
HOA Y/N N
Abv Grd Liv Area 1,428
Originating Board BRIGHT
Year Built 1994
Annual Tax Amount $2,044
Tax Year 2020
Lot Size 0.890 Acres
Acres 0.89
Property Description
Check out this beauty and her unique floor plan, not one you see every day! Nothing "cookie cutter" about this 3 bedroom, 1.5 bathroom home nesting on just under 1 acre of land! Surrounded by mountains, woods, trees and beautiful views from every angle! Roof recently replaced with transferrable warranty to the new owner! The open floor plan is perfect for entertaining with the living room, kitchen and dining area all on the main level. New Flooring and fresh paint, and the appliances will stay! The top level offers 2 bedrooms and the main full bathroom. The lower level offers a 3rd bedroom, family room, half bath and laundry room! Plus, walk right out to the back yard! Family Room has a gas fireplace hook-up for an additional heat source if you'd like! More storage available in the crawlspace as well as the shed as it conveys with the sale too! Make the perfect smores and relax at the firepit when all you'll hear is the peaceful sounds of mother nature! You will love where you live if you are the new owner to this beauty! Don't miss out, Call today for more information and your own private tour!
Location
State PA
County Cumberland
Area Hopewell Twp (14411)
Zoning R
Rooms
Other Rooms Living Room, Bedroom 2, Bedroom 3, Kitchen, Bedroom 1, Laundry, Storage Room, Bathroom 1, Half Bath
Basement Daylight, Full, Full, Fully Finished, Heated, Interior Access, Outside Entrance, Walkout Level, Windows
Interior
Interior Features Combination Kitchen/Dining, Combination Kitchen/Living, Combination Dining/Living, Dining Area, Floor Plan - Open, Kitchen - Table Space, Pantry, Tub Shower, Water Treat System, Window Treatments, Breakfast Area, Carpet
Hot Water Electric
Heating Baseboard - Electric
Cooling Ceiling Fan(s), Window Unit(s)
Flooring Carpet, Vinyl, Laminated
Equipment Range Hood, Refrigerator, Oven/Range - Electric, Washer, Dryer
Furnishings No
Fireplace N
Window Features Replacement
Appliance Range Hood, Refrigerator, Oven/Range - Electric, Washer, Dryer
Heat Source Electric, Propane - Leased
Laundry Lower Floor
Exterior
Exterior Feature Deck(s)
Garage Spaces 6.0
Water Access N
View Mountain, Trees/Woods
Roof Type Shingle
Street Surface Gravel,Dirt,Stone
Accessibility Level Entry - Main
Porch Deck(s)
Road Frontage Road Maintenance Agreement
Total Parking Spaces 6
Garage N
Building
Lot Description Backs to Trees, Landscaping, Mountainous, Level, Partly Wooded, Secluded
Story 3
Foundation Crawl Space, Permanent
Sewer Mound System
Water Well
Architectural Style Split Level
Level or Stories 3
Additional Building Above Grade, Below Grade
Structure Type Cathedral Ceilings,Dry Wall
New Construction N
Schools
High Schools Shippensburg Area
School District Shippensburg Area
Others
Pets Allowed Y
Senior Community No
Tax ID 11-06-0043-106
Ownership Fee Simple
SqFt Source Estimated
Acceptable Financing Conventional, FHA, USDA, VA, Cash
Horse Property N
Listing Terms Conventional, FHA, USDA, VA, Cash
Financing Conventional,FHA,USDA,VA,Cash
Special Listing Condition Standard
Pets Allowed No Pet Restrictions
Read Less Info
Want to know what your home might be worth? Contact us for a FREE valuation!

Our team is ready to help you sell your home for the highest possible price ASAP

Bought with BILL MILLER • Coldwell Banker Realty
“Molly's job is to find and attract mastery-based agents to the office, protect the culture, and make sure everyone is happy! ”






