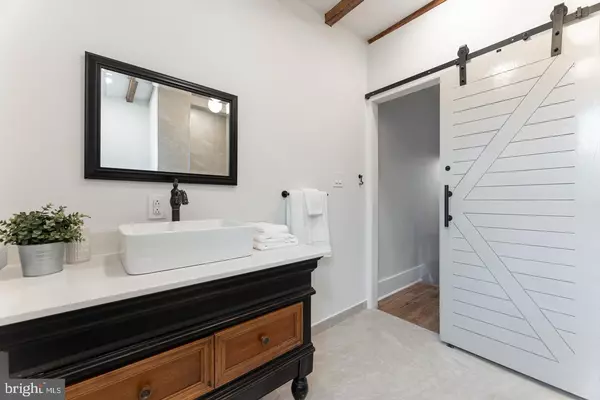$300,000
$309,500
3.1%For more information regarding the value of a property, please contact us for a free consultation.
2 Beds
2 Baths
1,375 SqFt
SOLD DATE : 05/13/2021
Key Details
Sold Price $300,000
Property Type Townhouse
Sub Type Interior Row/Townhouse
Listing Status Sold
Purchase Type For Sale
Square Footage 1,375 sqft
Price per Sqft $218
Subdivision Olde Kensington
MLS Listing ID PAPH997142
Sold Date 05/13/21
Style Straight Thru
Bedrooms 2
Full Baths 1
Half Baths 1
HOA Y/N N
Abv Grd Liv Area 1,175
Originating Board BRIGHT
Year Built 1920
Annual Tax Amount $361
Tax Year 2021
Lot Size 658 Sqft
Acres 0.02
Lot Dimensions 14.00 x 47.00
Property Description
A charming 2 story, 2 bedroom, 1.2 bath home with a finished basement and rear yard in one of the fastest growing zip codes,19122. This property offers a mix of modern and industrial elements as well as the creature comforts you demand. With original refinished plank hardwood floors throughout, recessed lighting throughout, central air, NEST thermostat, and plenty of storage. Enter in to an open concept floor plan with exposed brick, exposed beams and ductwork. The living and dining rooms offer ample space for furnishings and the sputnik chandelier in the dining room is included. The powder room is conveniently located on this floor fitted with a petite vanity with storage and offers an exposed brick wall that ties in the aesthetics of the main living space. The kitchen has beautiful matte black flat panel cabinets, remote controlled LED lighting, a stainless farmers sink with gooseneck retractable faucet, quartz countertops and a full stainless steel appliance package. Don't miss the dishwasher which is stealthily hidden by a cabinet door face located next to the sink. Access to the rear yard from the kitchen makes grill to table cooking a breeze and this space offers a planting bed as well as a nice size patio for outdoor entertaining. The basement is completely finished with a custom made rough-cut solid wood bar, with storage space, shelving, and a built-in beverage refrigerator included. There is also a utility room with washer and dryer hook ups and plenty of storage room. Up to the 2nd floor you'll see a custom made decorative wood handrail and designer chandelier which really transforms the hallway making it a lovely precursor to the huge 2nd floor bath. This bath has a barn door entrance, exposed beams, authentic antique pendant lights, and a resourced custom vanity with drawers and vessel sink. Both bedrooms have exposed beams and recessed lights. The main bedroom includes 2 closets with overhead open cubbies offering extra storage, and a built in solid wood desk top with multiple uses. There is a large closet for additional storage in the hallway. 1906 N Lawrence is nestled on a friendly block amongst tons of development, is located close to shopping and walkable to our favorite haunts such as Luna Cafe and StateSide Distillery. We welcome you to this extraordinary home today.
Location
State PA
County Philadelphia
Area 19122 (19122)
Zoning RM1
Rooms
Basement Fully Finished
Interior
Hot Water Natural Gas
Heating Central
Cooling Central A/C
Heat Source Natural Gas
Exterior
Waterfront N
Water Access N
Accessibility None
Parking Type On Street
Garage N
Building
Story 2
Sewer Public Sewer
Water Public
Architectural Style Straight Thru
Level or Stories 2
Additional Building Above Grade, Below Grade
New Construction N
Schools
School District The School District Of Philadelphia
Others
Senior Community No
Tax ID 183404100
Ownership Fee Simple
SqFt Source Assessor
Special Listing Condition Standard
Read Less Info
Want to know what your home might be worth? Contact us for a FREE valuation!

Our team is ready to help you sell your home for the highest possible price ASAP

Bought with Jeniffer Singley • KW Philly

“Molly's job is to find and attract mastery-based agents to the office, protect the culture, and make sure everyone is happy! ”






