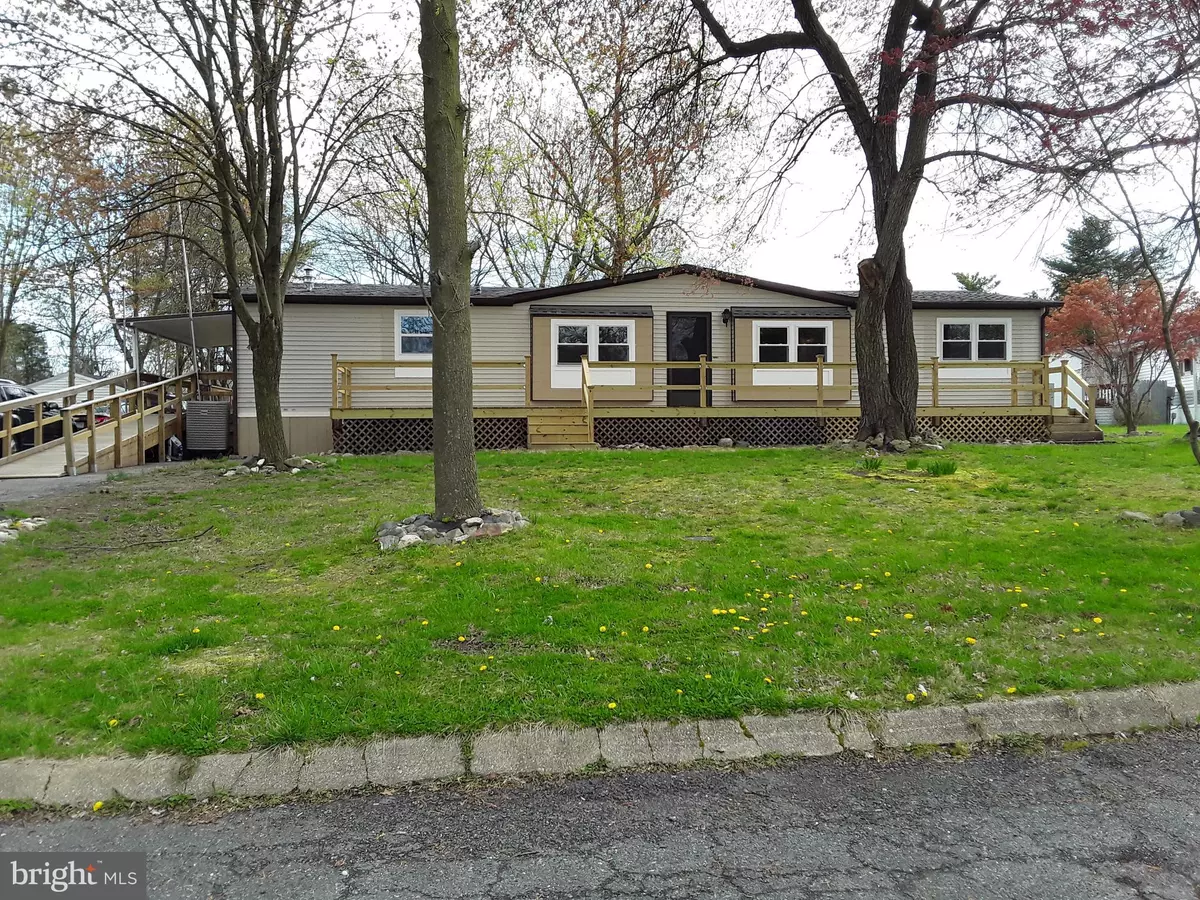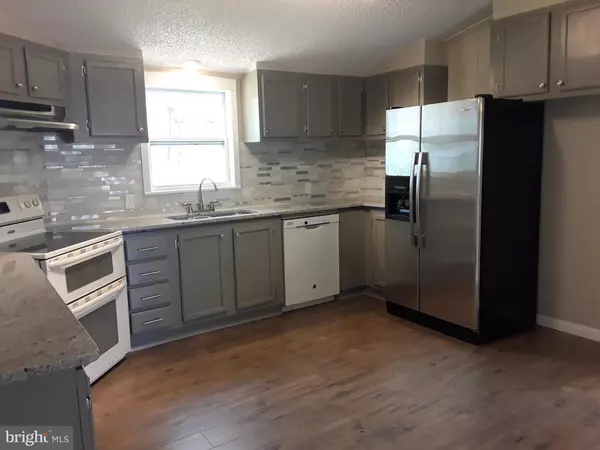$195,000
$195,000
For more information regarding the value of a property, please contact us for a free consultation.
3 Beds
2 Baths
1,620 SqFt
SOLD DATE : 06/19/2020
Key Details
Sold Price $195,000
Property Type Manufactured Home
Sub Type Manufactured
Listing Status Sold
Purchase Type For Sale
Square Footage 1,620 sqft
Price per Sqft $120
Subdivision Sanford Heights
MLS Listing ID MDHR245522
Sold Date 06/19/20
Style Ranch/Rambler
Bedrooms 3
Full Baths 2
HOA Y/N N
Abv Grd Liv Area 1,620
Originating Board BRIGHT
Year Built 1991
Annual Tax Amount $1,619
Tax Year 2019
Lot Size 0.460 Acres
Acres 0.46
Property Description
From the moment you step in you wont want to leave this open concept remodeled rancher. Sits on almost a 1/2 acre lot & is located on a dead end street. Very convenient to all Belcamp shopping/ I-95 & APG. Brand new hardwood floors throughout home waiting for some new area rugs & furniture. Renovated kitchen has plenty of counter space for all types of chefs. Gorgeous granite counter tops complimented by brand new tile back splash would not be complete without a roomy breakfast bar. Vaulted ceilings in the long living room will not make anything or anyone feel small. Built in stereo with cassette player works great BTW. Master bedroom offers his & her closets with storage for all seasons. Unique barn door sliding entry into master bath room that includes vinyl flooring/ dual vanities/ new bath tub/ new light fixtures & natural sunlight from the skylight is nothing short of relaxing. 2nd & 3rd bedrooms have enough room for big beds & lots of other furniture. Family room off kitchen has wood burning fireplace for those chilly nights. Awesome 12x20 sun room lets in plenty of light & has a head turning view of the back yard. Speaking of the rear yard, it comes with 2 spacious sheds with electric for all of your storage needs. Updated front deck/ new heating & AC unit are just a few more things to make this home a true gem.
Location
State MD
County Harford
Zoning R3
Rooms
Main Level Bedrooms 3
Interior
Interior Features Family Room Off Kitchen, Floor Plan - Open, Kitchen - Country, Primary Bath(s), Skylight(s), Wood Floors
Heating Forced Air
Cooling Central A/C, Ceiling Fan(s)
Flooring Wood, Vinyl, Other
Fireplaces Number 1
Fireplaces Type Wood, Fireplace - Glass Doors
Equipment Dishwasher, Dryer, Refrigerator, Stove, Washer
Fireplace Y
Appliance Dishwasher, Dryer, Refrigerator, Stove, Washer
Heat Source Electric
Laundry Main Floor
Exterior
Garage Spaces 4.0
Water Access N
View Trees/Woods
Roof Type Architectural Shingle
Accessibility Ramp - Main Level, Other
Total Parking Spaces 4
Garage N
Building
Story 1
Sewer Septic Exists
Water Public
Architectural Style Ranch/Rambler
Level or Stories 1
Additional Building Above Grade, Below Grade
New Construction N
Schools
School District Harford County Public Schools
Others
Senior Community No
Tax ID 1301020013
Ownership Fee Simple
SqFt Source Estimated
Acceptable Financing Conventional, Other, FHA
Listing Terms Conventional, Other, FHA
Financing Conventional,Other,FHA
Special Listing Condition Standard
Read Less Info
Want to know what your home might be worth? Contact us for a FREE valuation!

Our team is ready to help you sell your home for the highest possible price ASAP

Bought with Daniel W Cohen • Northrop Realty
“Molly's job is to find and attract mastery-based agents to the office, protect the culture, and make sure everyone is happy! ”






