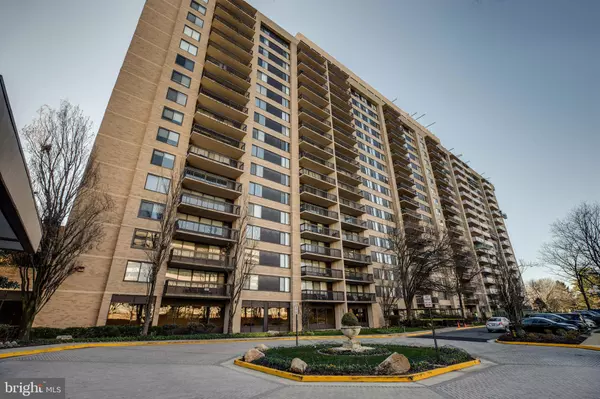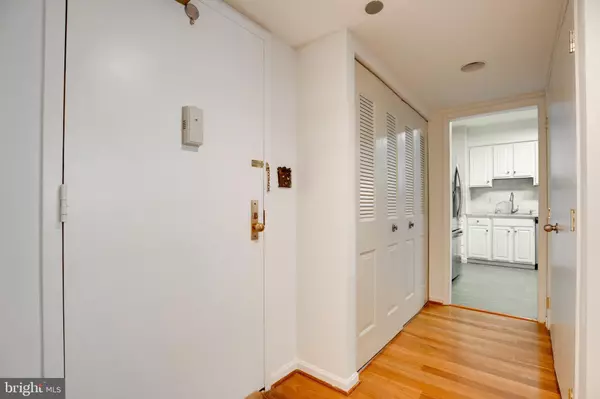$230,000
$230,000
For more information regarding the value of a property, please contact us for a free consultation.
1 Bed
1 Bath
1,043 SqFt
SOLD DATE : 01/29/2021
Key Details
Sold Price $230,000
Property Type Condo
Sub Type Condo/Co-op
Listing Status Sold
Purchase Type For Sale
Square Footage 1,043 sqft
Price per Sqft $220
Subdivision Skyline House
MLS Listing ID VAFX1172786
Sold Date 01/29/21
Style Contemporary
Bedrooms 1
Full Baths 1
Condo Fees $489/mo
HOA Y/N N
Abv Grd Liv Area 1,043
Originating Board BRIGHT
Year Built 1979
Annual Tax Amount $2,624
Tax Year 2020
Property Description
This charming condo is just waiting for you to call it home! A wonderful open floor plan includes 1,043 square ft. of space, with 1 bedroom and 1 full bath. Gleaming hardwood floors welcome you through the entry, flowing perfectly into the living room and dining room. A private balcony off of the living/dining room will be your new favorite spot to unwind while enjoying the outdoors! The gourmet kitchen boasts over $15k in recent updates, including stainless steel appliances and granite countertops. Spacious master bedroom with walk-in closet. You?ll love living in the 'Skyline House' complex, with amenities galore and an unbeatable location. Don't miss out!
Location
State VA
County Fairfax
Zoning 402
Rooms
Other Rooms Living Room, Dining Room, Primary Bedroom, Kitchen, Bathroom 1
Main Level Bedrooms 1
Interior
Interior Features Dining Area, Elevator, Floor Plan - Traditional, Kitchen - Table Space, Wood Floors
Hot Water Electric
Heating Central, Heat Pump(s)
Cooling Central A/C
Equipment Built-In Microwave, Washer, Dryer, Dishwasher, Refrigerator, Oven/Range - Electric
Appliance Built-In Microwave, Washer, Dryer, Dishwasher, Refrigerator, Oven/Range - Electric
Heat Source Electric
Exterior
Parking Features Garage - Front Entry
Garage Spaces 1.0
Amenities Available Elevator, Exercise Room, Extra Storage, Party Room, Picnic Area, Pool - Outdoor, Sauna, Security, Fitness Center
Water Access N
Accessibility Elevator
Total Parking Spaces 1
Garage N
Building
Story 1
Unit Features Hi-Rise 9+ Floors
Sewer Public Sewer
Water Public
Architectural Style Contemporary
Level or Stories 1
Additional Building Above Grade, Below Grade
New Construction N
Schools
Elementary Schools Glen Forest
Middle Schools Glasgow
High Schools Justice
School District Fairfax County Public Schools
Others
HOA Fee Include Cable TV,Common Area Maintenance,Ext Bldg Maint,Insurance,Management,Pool(s),Recreation Facility,Reserve Funds,Sauna,Sewer,Snow Removal,Trash,Water
Senior Community No
Tax ID 0623 10W 0209
Ownership Condominium
Special Listing Condition Standard
Read Less Info
Want to know what your home might be worth? Contact us for a FREE valuation!

Our team is ready to help you sell your home for the highest possible price ASAP

Bought with Stefan Rosu • Fairfax Realty Select
“Molly's job is to find and attract mastery-based agents to the office, protect the culture, and make sure everyone is happy! ”






