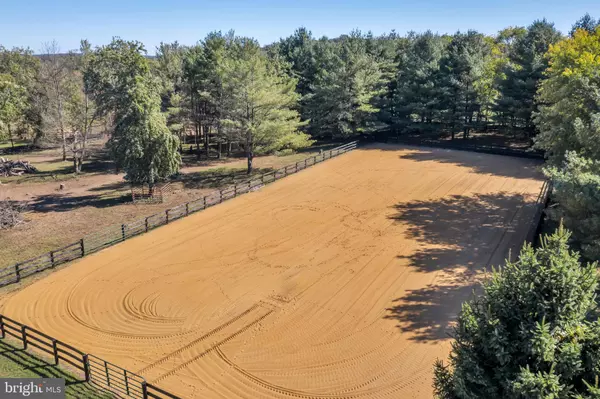$1,400,000
$1,450,000
3.4%For more information regarding the value of a property, please contact us for a free consultation.
6 Beds
5 Baths
5,894 SqFt
SOLD DATE : 09/28/2020
Key Details
Sold Price $1,400,000
Property Type Single Family Home
Sub Type Detached
Listing Status Sold
Purchase Type For Sale
Square Footage 5,894 sqft
Price per Sqft $237
Subdivision Berkeley Chase
MLS Listing ID VALO407890
Sold Date 09/28/20
Style French,Craftsman
Bedrooms 6
Full Baths 4
Half Baths 1
HOA Y/N N
Abv Grd Liv Area 4,209
Originating Board BRIGHT
Year Built 1989
Annual Tax Amount $11,295
Tax Year 2020
Lot Size 19.880 Acres
Acres 19.88
Property Description
Incredibly private equestrian dream near Middleburg, Virginia in beautiful Bluemont. Tucked neatly in the peaceful foothills of the picturesque Blue Ridge Mountains you'll find the most incredible place to call home. Just 40 minutes from Dulles International Airport and only an hour west of Washington D.C. Leave the stress and chaos of the city behind and imagine being here, being home. Ideally appointed for the discerning equestrian with shady fenced paddocks, professional 100 x 200 arena, and conveniently located barn with dry paddocks keep things easy to manage, plus there's a large paved parking area for the trailers. But you wont have to load the horses for a trail ride here, there are miles of quiet peaceful rideout throughout the Piedmont Hunt. The home on this estate is stunning, comfortable, an entertainer's delight sprinkled with cozy spaces at every turn. Expertly redesigned and renovated by Matthew Bowe Design seamlessly marrying the timeless French Country architecture with the simple elegance of craftsman design & sited at the center of the 20 idyllic acres. The warm embrace of this home continues with the incredible outdoor experience provided by the constant charm of the babbling brook and the migration of birds and other wildlife. Extensive hardscaping surrounding your pool, spa and fire ring seamlessly transitions the outdoor living experience with the convenience of the enormous finished walk-out lower level. 2 large bedrooms adjacent to the enormous recreation room enjoy the convenience of a shared full bath located ideally for rinsing after a dip in the pool. Guests will enjoy pastoral views from the 1 bedroom loft apartment above the 2 car detached carriage house complete with an auto-lift. The programmable greenhouse attached to the south side of the carriage house extends the growing season with ease. The attached 3 bay side load garage is convenient to the main level mud room entrance and laundry tucked behind the kitchen. The privacy and surrounding landscape gives the sense of being remote, yet entertainment is just minutes away at several wineries, restaurants and local farm breweries. PLEASE CHECK OUT THE VIRTUAL VIEWING OPTIONS, THEN CALL JOHN & SCHEDULE AN ON SITE TOUR.
Location
State VA
County Loudoun
Zoning AR2
Direction South
Rooms
Other Rooms Living Room, Dining Room, Primary Bedroom, Bedroom 2, Bedroom 3, Bedroom 4, Bedroom 5, Kitchen, Family Room, Den, Breakfast Room, Bedroom 1, Sun/Florida Room, Laundry, Mud Room, Recreation Room, Bathroom 1, Bathroom 2, Primary Bathroom, Half Bath
Basement Full, Fully Finished, Walkout Level
Main Level Bedrooms 1
Interior
Interior Features Breakfast Area, Carpet, Ceiling Fan(s), Combination Kitchen/Dining, Dining Area, Entry Level Bedroom, Family Room Off Kitchen, Floor Plan - Open, Formal/Separate Dining Room, Kitchen - Gourmet, Kitchen - Island, Kitchen - Table Space, Primary Bath(s), Pantry, Recessed Lighting, Skylight(s), Upgraded Countertops, Walk-in Closet(s), Water Treat System, WhirlPool/HotTub, Wine Storage, Wood Floors, 2nd Kitchen
Hot Water Electric
Heating Forced Air, Radiant
Cooling Central A/C, Geothermal
Flooring Ceramic Tile, Hardwood, Heated, Stone, Carpet
Fireplaces Number 3
Fireplaces Type Brick, Fireplace - Glass Doors, Mantel(s), Stone, Wood, Gas/Propane
Equipment Commercial Range, Dishwasher, Disposal, Dryer, Extra Refrigerator/Freezer, Humidifier, Icemaker, Range Hood, Oven/Range - Gas, Refrigerator, Six Burner Stove, Stainless Steel Appliances, Washer, Water Heater
Furnishings No
Fireplace Y
Window Features Casement,Double Hung,Bay/Bow,Skylights,Double Pane
Appliance Commercial Range, Dishwasher, Disposal, Dryer, Extra Refrigerator/Freezer, Humidifier, Icemaker, Range Hood, Oven/Range - Gas, Refrigerator, Six Burner Stove, Stainless Steel Appliances, Washer, Water Heater
Heat Source Propane - Owned
Laundry Main Floor
Exterior
Exterior Feature Balconies- Multiple, Brick, Deck(s), Patio(s), Roof, Wrap Around
Parking Features Garage - Side Entry, Garage Door Opener, Inside Access, Oversized, Other
Garage Spaces 5.0
Fence Board, Masonry/Stone, Wood
Pool Gunite, Heated, In Ground, Fenced, Pool/Spa Combo
Utilities Available Electric Available, Propane
Water Access Y
Water Access Desc Fishing Allowed
View Mountain, Pond, Creek/Stream, Scenic Vista, Trees/Woods
Roof Type Copper,Shingle,Wood
Street Surface Gravel
Accessibility 36\"+ wide Halls, 2+ Access Exits, Doors - Lever Handle(s), Doors - Recede
Porch Balconies- Multiple, Brick, Deck(s), Patio(s), Roof, Wrap Around
Road Frontage Private
Attached Garage 3
Total Parking Spaces 5
Garage Y
Building
Story 3
Sewer Septic Exists
Water Well
Architectural Style French, Craftsman
Level or Stories 3
Additional Building Above Grade, Below Grade
Structure Type Cathedral Ceilings,Dry Wall
New Construction N
Schools
Elementary Schools Round Hill
Middle Schools Harmony
High Schools Woodgrove
School District Loudoun County Public Schools
Others
Pets Allowed Y
Senior Community No
Tax ID 635384080000
Ownership Fee Simple
SqFt Source Assessor
Acceptable Financing Conventional, VA
Horse Property Y
Horse Feature Arena, Horse Trails, Horses Allowed, Paddock, Stable(s)
Listing Terms Conventional, VA
Financing Conventional,VA
Special Listing Condition Standard
Pets Allowed No Pet Restrictions
Read Less Info
Want to know what your home might be worth? Contact us for a FREE valuation!

Our team is ready to help you sell your home for the highest possible price ASAP

Bought with Kaaren M Lofgren • McEnearney Associates, Inc.
“Molly's job is to find and attract mastery-based agents to the office, protect the culture, and make sure everyone is happy! ”






