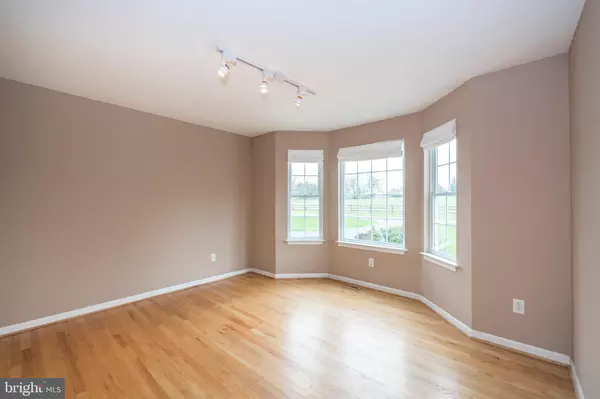$274,900
$274,900
For more information regarding the value of a property, please contact us for a free consultation.
4 Beds
3 Baths
2,242 SqFt
SOLD DATE : 05/29/2020
Key Details
Sold Price $274,900
Property Type Single Family Home
Sub Type Detached
Listing Status Sold
Purchase Type For Sale
Square Footage 2,242 sqft
Price per Sqft $122
Subdivision Honey Valley Estates
MLS Listing ID PACT504780
Sold Date 05/29/20
Style Traditional
Bedrooms 4
Full Baths 2
Half Baths 1
HOA Y/N N
Abv Grd Liv Area 2,242
Originating Board BRIGHT
Year Built 2001
Annual Tax Amount $5,933
Tax Year 2019
Lot Size 0.636 Acres
Acres 0.64
Lot Dimensions 0.00 x 0.00
Property Description
Possibilities! Enjoy the beautiful country views from the covered front porch of this 4BR, 2/1BA Rotelle built home in Honey Valley Estates. Sited on a .64 acre tree lined lot at the end of the street and overlooking a dedicated horse pasture and Amish farmland. Inside you will find hardwood floors throughout and an open floor plan bathed in natural light. The foyer entry is flanked by a formal living room on one side and a formal dining room on the other. A family room with wrap around windows and more of those views is warmed by a gas fireplace. The kitchen is outfitted with a pantry, plenty of cabinetry and workspace to include a super-sized island that can seat 8 for casual meals. An adjoining breakfast room has a glass slider to a two-tiered composite deck that enjoys the morning sun and afternoon shade, just right for entertaining. Relax poolside by the large inground pool at the back of the property! Upstairs you will find a spacious master bedroom with large walk-in closet and en suite. Three secondary bedrooms are serviced by a hall bath. The 4th bedroom is supersized - great for a playroom or media room. You will also find a laundry room on this floor. All the components are here. With a little work you will soon hear "home" humming in the background.
Location
State PA
County Chester
Area Honey Brook Twp (10322)
Zoning R1
Rooms
Other Rooms Living Room, Dining Room, Primary Bedroom, Bedroom 2, Bedroom 3, Bedroom 4, Kitchen, Family Room, Foyer, Bathroom 2, Primary Bathroom, Half Bath
Basement Full
Interior
Interior Features Attic, Family Room Off Kitchen, Formal/Separate Dining Room, Kitchen - Eat-In, Kitchen - Island, Primary Bath(s), Pantry, Stall Shower, Tub Shower, Walk-in Closet(s), Wood Floors
Hot Water Electric
Heating Forced Air
Cooling Central A/C
Flooring Ceramic Tile, Hardwood
Fireplaces Number 1
Fireplaces Type Gas/Propane
Fireplace Y
Window Features Double Hung
Heat Source Propane - Owned
Laundry Upper Floor
Exterior
Exterior Feature Deck(s)
Garage Garage - Front Entry, Garage Door Opener
Garage Spaces 2.0
Waterfront N
Water Access N
Roof Type Pitched,Shingle
Accessibility None
Porch Deck(s)
Parking Type Attached Garage, Driveway
Attached Garage 2
Total Parking Spaces 2
Garage Y
Building
Story 2
Sewer Public Sewer
Water Public
Architectural Style Traditional
Level or Stories 2
Additional Building Above Grade, Below Grade
New Construction N
Schools
Middle Schools Twin Valley
High Schools Twin Valley
School District Twin Valley
Others
Senior Community No
Tax ID 22-08 -0032.0300
Ownership Fee Simple
SqFt Source Assessor
Special Listing Condition Standard
Read Less Info
Want to know what your home might be worth? Contact us for a FREE valuation!

Our team is ready to help you sell your home for the highest possible price ASAP

Bought with Jennifer W Harkins • Coldwell Banker Realty

“Molly's job is to find and attract mastery-based agents to the office, protect the culture, and make sure everyone is happy! ”






