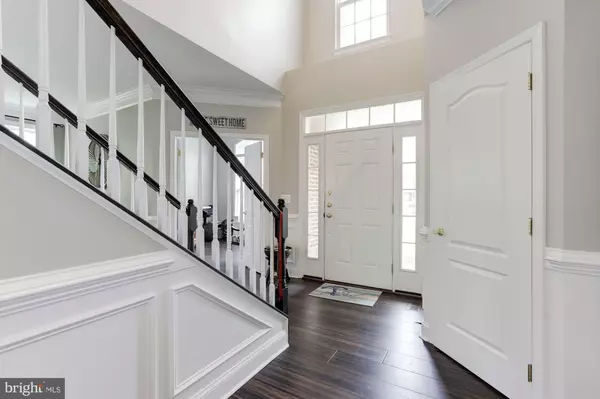$545,000
$560,000
2.7%For more information regarding the value of a property, please contact us for a free consultation.
4 Beds
4 Baths
3,708 SqFt
SOLD DATE : 06/25/2020
Key Details
Sold Price $545,000
Property Type Single Family Home
Sub Type Detached
Listing Status Sold
Purchase Type For Sale
Square Footage 3,708 sqft
Price per Sqft $146
Subdivision Parkway West
MLS Listing ID VAPW494830
Sold Date 06/25/20
Style Colonial
Bedrooms 4
Full Baths 3
Half Baths 1
HOA Fees $65/mo
HOA Y/N Y
Abv Grd Liv Area 2,630
Originating Board BRIGHT
Year Built 2007
Annual Tax Amount $5,701
Tax Year 2020
Lot Size 8,316 Sqft
Acres 0.19
Property Description
Beautiful colonial style home upgraded with a new roof in 2018, professionally painted throughout main and upper level plus extensive wainscoting and mill work, new bamboo flooring, all new stainless steel appliances, granite countertops, and new upper level HVAC system in 2019. This home is tucked away in a cul-de-sac that is backed to trees! Spacious 2 car garage with saferacks shelving that conveys! Large kitchen with island and GAS cooktop plus spacious family room with a GAS fireplace! Very convenient location <2 miles from Hastings Marketplace plus easy access to I66, RT28, I95, & VRE!
Location
State VA
County Prince William
Zoning R4
Rooms
Basement Other
Interior
Interior Features Attic, Built-Ins, Carpet, Ceiling Fan(s), Combination Dining/Living, Combination Kitchen/Living, Crown Moldings, Kitchen - Island, Recessed Lighting, Sprinkler System, Wainscotting, Window Treatments
Hot Water Natural Gas
Heating Forced Air
Cooling Ceiling Fan(s), Central A/C
Flooring Bamboo
Fireplaces Number 1
Fireplaces Type Gas/Propane
Equipment Built-In Microwave, Cooktop, Dishwasher, Disposal, Freezer, Oven - Wall, Refrigerator, Stainless Steel Appliances, Trash Compactor
Fireplace Y
Window Features Double Pane,Vinyl Clad
Appliance Built-In Microwave, Cooktop, Dishwasher, Disposal, Freezer, Oven - Wall, Refrigerator, Stainless Steel Appliances, Trash Compactor
Heat Source Natural Gas
Laundry Upper Floor
Exterior
Exterior Feature Deck(s), Porch(es)
Parking Features Garage Door Opener
Garage Spaces 2.0
Amenities Available Tot Lots/Playground
Water Access N
View Trees/Woods
Roof Type Shingle
Accessibility Other
Porch Deck(s), Porch(es)
Attached Garage 2
Total Parking Spaces 2
Garage Y
Building
Lot Description Backs to Trees, Cul-de-sac
Story 3
Sewer Public Sewer
Water Public
Architectural Style Colonial
Level or Stories 3
Additional Building Above Grade, Below Grade
New Construction N
Schools
Elementary Schools Bennett
Middle Schools Parkside
High Schools Osbourn Park
School District Prince William County Public Schools
Others
HOA Fee Include Snow Removal,Trash,Management
Senior Community No
Tax ID 7894-29-5825
Ownership Fee Simple
SqFt Source Assessor
Acceptable Financing Cash, FHA, VA
Listing Terms Cash, FHA, VA
Financing Cash,FHA,VA
Special Listing Condition Standard
Read Less Info
Want to know what your home might be worth? Contact us for a FREE valuation!

Our team is ready to help you sell your home for the highest possible price ASAP

Bought with Bassem K Yamak • Coldwell Banker Realty
“Molly's job is to find and attract mastery-based agents to the office, protect the culture, and make sure everyone is happy! ”






