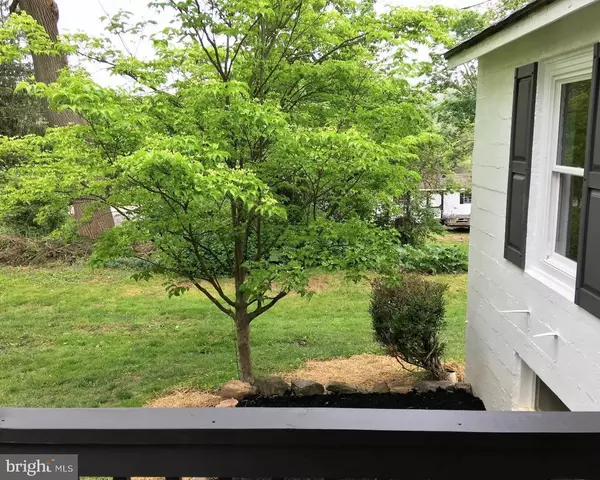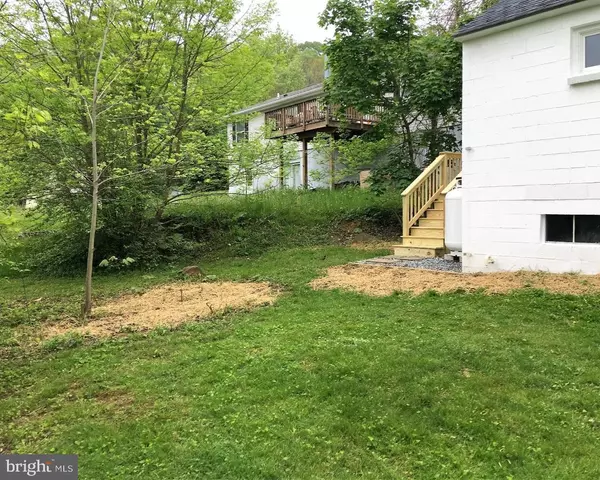$240,000
$239,900
For more information regarding the value of a property, please contact us for a free consultation.
3 Beds
2 Baths
1,100 SqFt
SOLD DATE : 07/19/2021
Key Details
Sold Price $240,000
Property Type Single Family Home
Sub Type Detached
Listing Status Sold
Purchase Type For Sale
Square Footage 1,100 sqft
Price per Sqft $218
Subdivision Aston Mills
MLS Listing ID PADE547522
Sold Date 07/19/21
Style Bungalow
Bedrooms 3
Full Baths 1
Half Baths 1
HOA Y/N N
Abv Grd Liv Area 1,100
Originating Board BRIGHT
Year Built 1937
Annual Tax Amount $3,164
Tax Year 2020
Lot Size 5,924 Sqft
Acres 0.14
Lot Dimensions 60.00 x 100.00
Property Description
Professionally renovated cape cod in the historic Aston Mills area with a country setting. Newer 3/4" hardwood floors accent the living/great room along with newer tiled kitchen floors bringing the warmth and brightness directly to you. Newer carpet in all bedrooms. Main floor has two bedrooms and the main bedroom leads to either a third bedroom, loft or office with powder room. Newer kitchen features stainless steel appliances, maple cabinets and HD countertops. Step outside to a newer deck and enjoy the scenic views. Main floor has an oversized bathroom. There is a newer driveway, 200 amp service, high efficiency HVAC and ductwork. Newer plumbing and heater. Newer interior doors and millwork. Updated exterior painted and gutters installed. Home recently professionally rebuilt with high quality materials and workmanship. Great schools from kindergarten to Sun Valley High. Tenant Occupied. Showings from 9:00 A.M.-1:00 P.M. Monday-Friday. Quiet and friendly area. Priced to sell quickly.
Location
State PA
County Delaware
Area Aston Twp (10402)
Zoning R-10
Rooms
Basement Partial
Main Level Bedrooms 2
Interior
Interior Features Kitchen - Eat-In
Hot Water Natural Gas
Heating Forced Air
Cooling Central A/C
Heat Source Natural Gas
Laundry Basement
Exterior
Garage Spaces 3.0
Waterfront N
Water Access N
Accessibility None
Parking Type Driveway, On Street
Total Parking Spaces 3
Garage N
Building
Story 2
Sewer Public Sewer
Water Public
Architectural Style Bungalow
Level or Stories 2
Additional Building Above Grade, Below Grade
New Construction N
Schools
High Schools Sun Valley
School District Penn-Delco
Others
Pets Allowed N
Senior Community No
Tax ID 02-00-01939-00
Ownership Fee Simple
SqFt Source Assessor
Acceptable Financing Cash, Conventional, FHA
Listing Terms Cash, Conventional, FHA
Financing Cash,Conventional,FHA
Special Listing Condition Standard
Read Less Info
Want to know what your home might be worth? Contact us for a FREE valuation!

Our team is ready to help you sell your home for the highest possible price ASAP

Bought with Janine M Paillard • RE/MAX Central - Lansdale

“Molly's job is to find and attract mastery-based agents to the office, protect the culture, and make sure everyone is happy! ”






