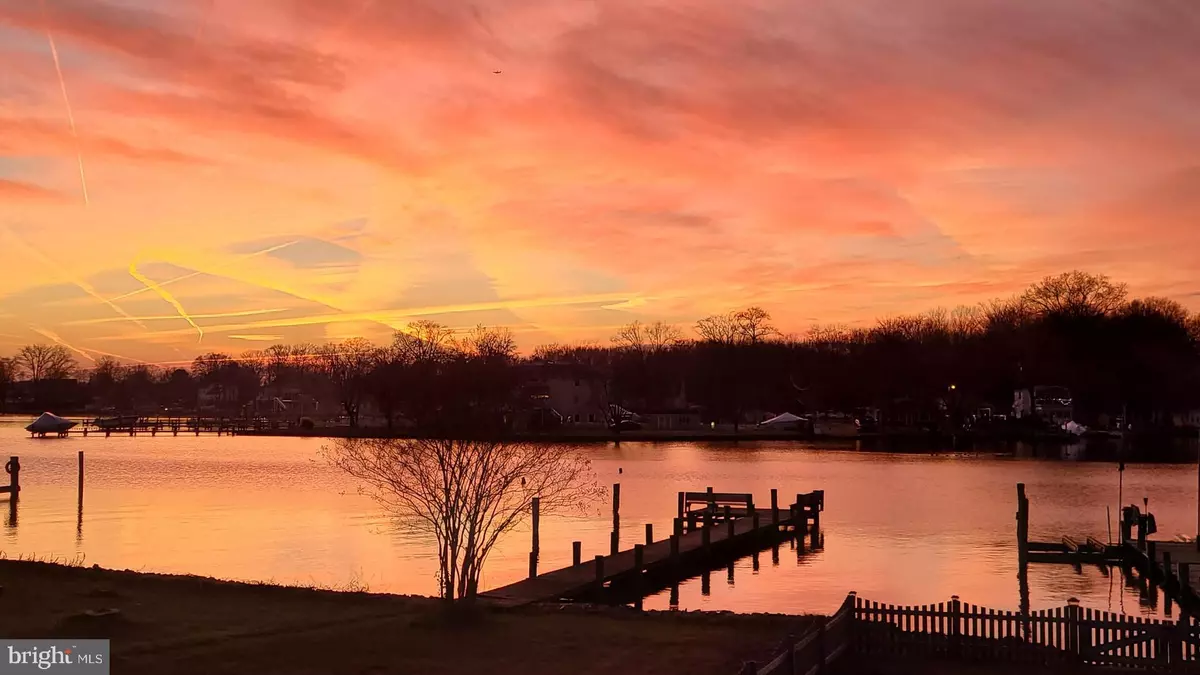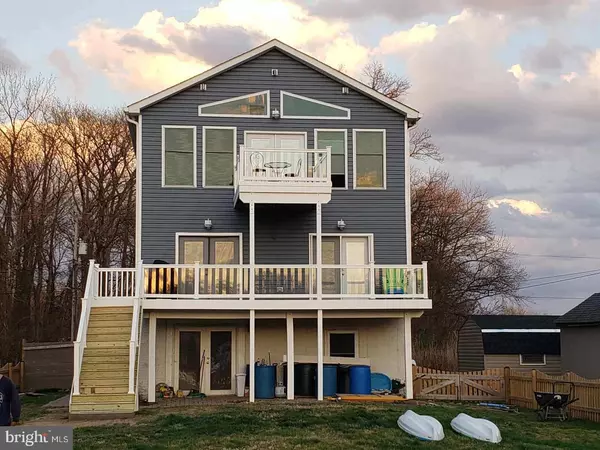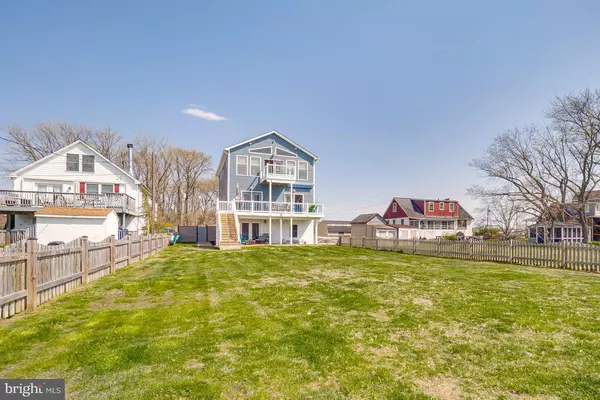$725,000
$739,900
2.0%For more information regarding the value of a property, please contact us for a free consultation.
3 Beds
4 Baths
2,288 SqFt
SOLD DATE : 05/28/2021
Key Details
Sold Price $725,000
Property Type Single Family Home
Sub Type Detached
Listing Status Sold
Purchase Type For Sale
Square Footage 2,288 sqft
Price per Sqft $316
Subdivision Bowleys Quarters
MLS Listing ID MDBC524056
Sold Date 05/28/21
Style Coastal
Bedrooms 3
Full Baths 3
Half Baths 1
HOA Y/N N
Abv Grd Liv Area 2,288
Originating Board BRIGHT
Year Built 2005
Annual Tax Amount $6,828
Tax Year 2020
Lot Size 9,900 Sqft
Acres 0.23
Lot Dimensions 1.00 x
Property Description
Dont miss this newly renovated 3 bedroom, 3.5 bath home on Galloway Creek in beautiful Bowleys Quarters. Owners are being relocated out of state so let their dream home become your dream home. Home has amazing views from just about every room. The master bedroom is on the top floor with its own private deck overlooking the creek, with a beautiful en-suite which includes soaking tub, dual vanity and large walk-in shower. This room also has a 10x10 walk-in closet with built in ironing board, a private vanity area is also included. Just steps away is the laundry room with attic access. This level also includes a large second bedroom with en-suite and walk in closet. On the main level the open floor plan features a kitchen with granite countertops, large island, breakfast bar and wine cooler. The appliances are Samsung black stainless steel. This level also includes an office space, walk-in pantry, 1/2 bath, electrical room and large bedroom with en-suite. From this level exit one of the two French doors to a large deck great for grilling, eating or hanging out with friends. This deck also includes an electric awning and electric shade for those sunny days. Dual zone HVAC system with two Nest thermostats and roof are three years old. House was just updated 18 months ago with solar panels that have greatly reduced the electric bill. Solar panels will be paid off and have the ability to generate their own income that the new owners will reap the benefits from. They come with a 25 year warranty. Lower level which is an 8 foot foundation is large and unfinished perfect for storage. The 8 foot foundation saves money when applying for the flood insurance. Current owners have elevation certificate which will also save buyer out of pocket money. This house has a large front yard that is fully fenced in that is great for dogs and children. The fence has two 10 foot gates for access to your own private jet ski ramp. The ramp is convenient for launching jet skis, kayaks, paddle boards and paddle boat. Side note, paddle boat is included with purchase of house. The jet ski ramp is located next to the 75 foot pier that includes boat lift, manual jet ski lift and floating jet ski lift. The views from the pier are absolutely gorgeous and you can see the whole creek all the way to middle river. The pier is perfect for hanging out and enjoying 4th of July celebrations or any other get together. Street side has a large parking pad and shed which includes a 3 year old 42 riding lawn mower included in purchase of house. Located in quiet neighborhood, surrounded by farm on one side, water on the other. Light traffic which allows walking, running and riding bikes through the neighborhood. Furniture negotiable. Waterfront living in style. This house wont last long. Come see your dream home now.
Location
State MD
County Baltimore
Zoning RESIDENTIAL
Rooms
Main Level Bedrooms 1
Interior
Hot Water Electric
Heating Heat Pump(s)
Cooling Central A/C, Ceiling Fan(s)
Heat Source Electric
Exterior
Garage Spaces 5.0
Waterfront Description Boat/Launch Ramp
Water Access Y
Water Access Desc Boat - Electric Motor Only
Accessibility None
Total Parking Spaces 5
Garage N
Building
Story 3
Sewer Public Sewer
Water Public
Architectural Style Coastal
Level or Stories 3
Additional Building Above Grade
New Construction N
Schools
Elementary Schools Seneca
Middle Schools Middle River
High Schools Kenwood High Ib And Sports Science
School District Baltimore County Public Schools
Others
Pets Allowed Y
Senior Community No
Tax ID 04151520200113
Ownership Fee Simple
SqFt Source Assessor
Acceptable Financing Cash, Conventional, FHA, FHA 203(b), VA
Listing Terms Cash, Conventional, FHA, FHA 203(b), VA
Financing Cash,Conventional,FHA,FHA 203(b),VA
Special Listing Condition Standard
Pets Allowed No Pet Restrictions
Read Less Info
Want to know what your home might be worth? Contact us for a FREE valuation!

Our team is ready to help you sell your home for the highest possible price ASAP

Bought with Colleen M Kelly • Douglas Realty, LLC
“Molly's job is to find and attract mastery-based agents to the office, protect the culture, and make sure everyone is happy! ”






