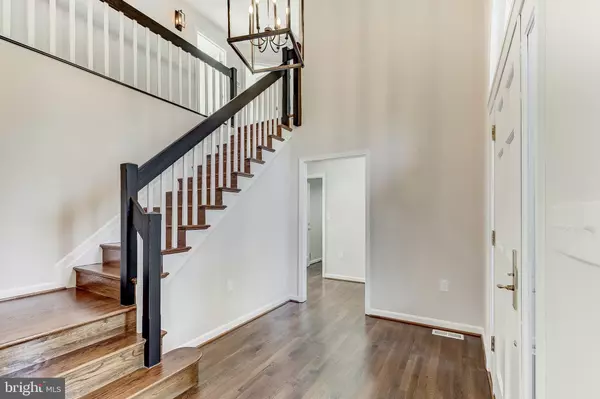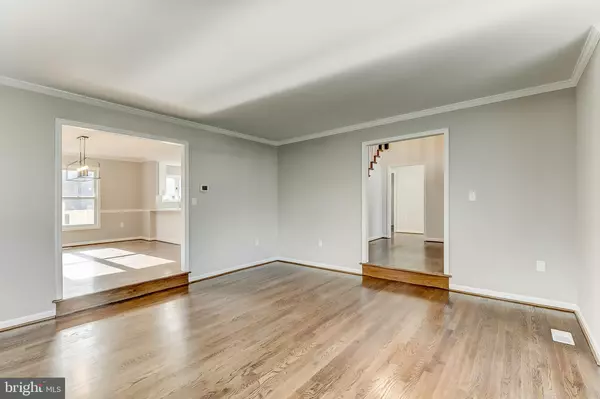$765,000
$775,000
1.3%For more information regarding the value of a property, please contact us for a free consultation.
4 Beds
5 Baths
4,864 SqFt
SOLD DATE : 05/28/2021
Key Details
Sold Price $765,000
Property Type Single Family Home
Sub Type Detached
Listing Status Sold
Purchase Type For Sale
Square Footage 4,864 sqft
Price per Sqft $157
Subdivision Owen Brown Woods
MLS Listing ID MDHW289842
Sold Date 05/28/21
Style Colonial
Bedrooms 4
Full Baths 4
Half Baths 1
HOA Y/N N
Abv Grd Liv Area 3,302
Originating Board BRIGHT
Year Built 1989
Annual Tax Amount $9,257
Tax Year 2021
Lot Size 0.321 Acres
Acres 0.32
Property Description
Fully remodeled home is perfectly set on a corner homesite in Owen Brown Woods! Fresh paint throughout the entire interior, new and refinished hardwoods, incredible remodeled kitchen, new carpet, new fixtures, and more! A 2-story foyer welcomes you inside to find a bright and open living room, dining room with trendy light fixture and French door access to the serene sunroom offering panoramic views! Kitchen boasts ALL NEW stainless appliances, quartz counters, recessed lighting, cabinetry, and hardware! Sunny breakfast area opens to the family room with brick profile wood burning fireplace and access to the patio and backyard. Main level office is perfect for working from home! Owner's suite with soaring vaulted ceilings, walk-in closet with shelving, and remodeled bathroom with dual sink vanity and huge glass enclosed shower. 3 additional bedrooms are generous in size, hall bathroom with reglazed tub and new light fixture. Expansive finished lower level boasts new carpet, a rec room, wet bar, fireplace flanked by built-ins, bonus room, full bathroom, and walk up stairs. NO CPRA FEE! Welcome home!
Location
State MD
County Howard
Zoning R20
Rooms
Other Rooms Living Room, Dining Room, Primary Bedroom, Bedroom 2, Bedroom 3, Bedroom 4, Kitchen, Game Room, Family Room, Foyer, Breakfast Room, Study, Laundry, Recreation Room, Bonus Room
Basement Full, Fully Finished, Heated, Improved
Interior
Hot Water Electric
Heating Heat Pump(s)
Cooling Central A/C
Flooring Hardwood, Carpet
Fireplaces Number 2
Fireplaces Type Wood, Brick, Mantel(s)
Equipment Built-In Microwave, Dryer, Washer, Cooktop, Dishwasher, Refrigerator, Oven - Single
Fireplace Y
Appliance Built-In Microwave, Dryer, Washer, Cooktop, Dishwasher, Refrigerator, Oven - Single
Heat Source Electric
Exterior
Parking Features Garage - Side Entry
Garage Spaces 2.0
Water Access N
Roof Type Asphalt
Accessibility None
Attached Garage 2
Total Parking Spaces 2
Garage Y
Building
Lot Description Corner
Story 3
Sewer Public Sewer
Water Public
Architectural Style Colonial
Level or Stories 3
Additional Building Above Grade, Below Grade
Structure Type 2 Story Ceilings,Dry Wall
New Construction N
Schools
Elementary Schools Bryant Woods
Middle Schools Wilde Lake
High Schools Atholton
School District Howard County Public School System
Others
Senior Community No
Tax ID 1405406404
Ownership Fee Simple
SqFt Source Assessor
Special Listing Condition Standard
Read Less Info
Want to know what your home might be worth? Contact us for a FREE valuation!

Our team is ready to help you sell your home for the highest possible price ASAP

Bought with Judy K Klein • Coldwell Banker Realty
“Molly's job is to find and attract mastery-based agents to the office, protect the culture, and make sure everyone is happy! ”






