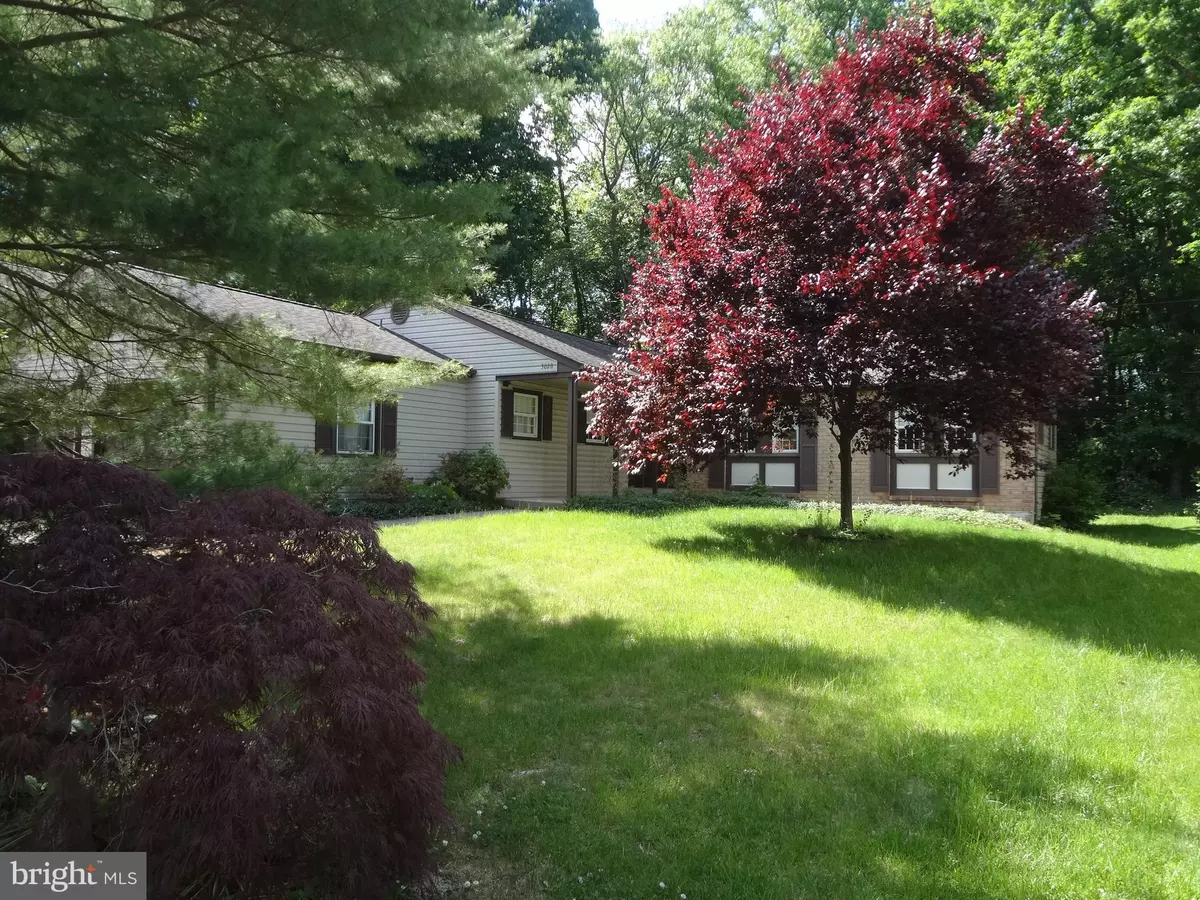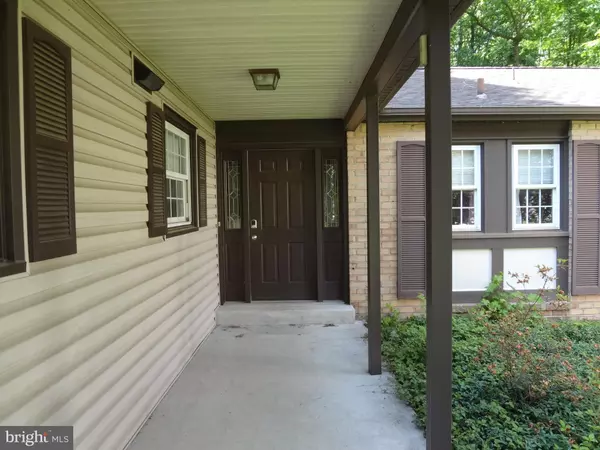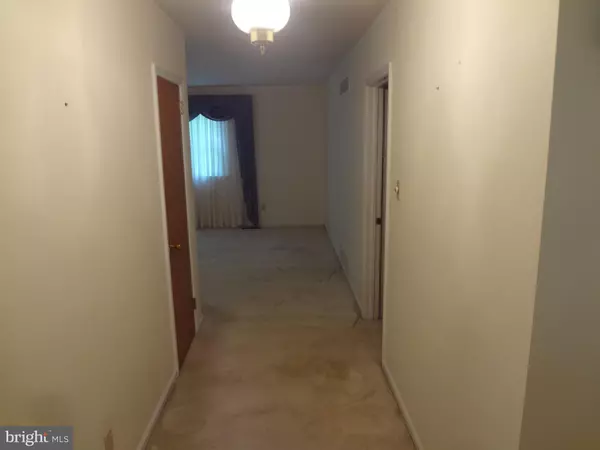$350,000
$350,000
For more information regarding the value of a property, please contact us for a free consultation.
3 Beds
2 Baths
1,750 SqFt
SOLD DATE : 11/03/2021
Key Details
Sold Price $350,000
Property Type Single Family Home
Sub Type Detached
Listing Status Sold
Purchase Type For Sale
Square Footage 1,750 sqft
Price per Sqft $200
Subdivision Woodbine
MLS Listing ID DENC528096
Sold Date 11/03/21
Style Ranch/Rambler
Bedrooms 3
Full Baths 2
HOA Y/N N
Abv Grd Liv Area 1,750
Originating Board BRIGHT
Year Built 1963
Annual Tax Amount $2,989
Tax Year 2021
Lot Size 10,454 Sqft
Acres 0.24
Lot Dimensions 80.00 x 130.00
Property Description
Back on the market. Only avaliable again because of buyers financing. Location, location, location! Rare opportunity to live in the Brandywine/North Wilmington. One of the most sought after locations and located on a quiet tree lined street, this wonderful home awaits your arrival. Located in the Woodbine neighborhood, it offers close proximity to Bonsall Park, tax-free shopping, and easy access to all major roads.
This rarely available 3 bed room, 2 full bath ranch is perfect for the first time buyer and/or the family that just wants to downsize. This ranch is in good condition although it is dated you can move right in and make it your own a little at a time. We have a 2 car garage and a large basement that can be finished off with your own plans. This great opportunity shouldnt last long in todays market.
Home is being sold "as-is"
Location
State DE
County New Castle
Area Brandywine (30901)
Zoning NC10
Rooms
Other Rooms Living Room, Dining Room, Bedroom 2, Kitchen, Family Room, Basement, Breakfast Room, Bedroom 1, 2nd Stry Fam Rm, Bathroom 1, Bathroom 2, Bathroom 3
Basement Partial
Main Level Bedrooms 3
Interior
Interior Features Attic, Breakfast Area, Carpet, Combination Dining/Living, Family Room Off Kitchen, Kitchen - Eat-In, Pantry, Stall Shower, Tub Shower, Walk-in Closet(s), Window Treatments, Wood Floors
Hot Water Natural Gas
Heating Forced Air
Cooling Central A/C
Flooring Carpet, Hardwood
Fireplaces Number 1
Equipment Built-In Microwave, Built-In Range, Dryer - Electric, Refrigerator, Stove, Washer, Water Heater
Furnishings No
Fireplace N
Appliance Built-In Microwave, Built-In Range, Dryer - Electric, Refrigerator, Stove, Washer, Water Heater
Heat Source Natural Gas
Laundry Basement
Exterior
Parking Features Garage - Front Entry, Garage Door Opener
Garage Spaces 6.0
Utilities Available Cable TV Available, Phone Available, Natural Gas Available
Water Access N
Roof Type Shingle
Street Surface Black Top
Accessibility 2+ Access Exits
Road Frontage City/County
Attached Garage 2
Total Parking Spaces 6
Garage Y
Building
Lot Description Backs to Trees, Front Yard, Rear Yard, SideYard(s)
Story 1
Sewer Public Sewer
Water Public
Architectural Style Ranch/Rambler
Level or Stories 1
Additional Building Above Grade, Below Grade
Structure Type Dry Wall
New Construction N
Schools
Elementary Schools Hanby
Middle Schools Springer
High Schools Brandywine
School District Brandywine
Others
Senior Community No
Tax ID 06-042.00-037
Ownership Fee Simple
SqFt Source Assessor
Security Features 24 hour security,Main Entrance Lock
Acceptable Financing Cash, Conventional
Horse Property N
Listing Terms Cash, Conventional
Financing Cash,Conventional
Special Listing Condition Standard
Read Less Info
Want to know what your home might be worth? Contact us for a FREE valuation!

Our team is ready to help you sell your home for the highest possible price ASAP

Bought with James W Venema • Patterson-Schwartz-Hockessin
“Molly's job is to find and attract mastery-based agents to the office, protect the culture, and make sure everyone is happy! ”






