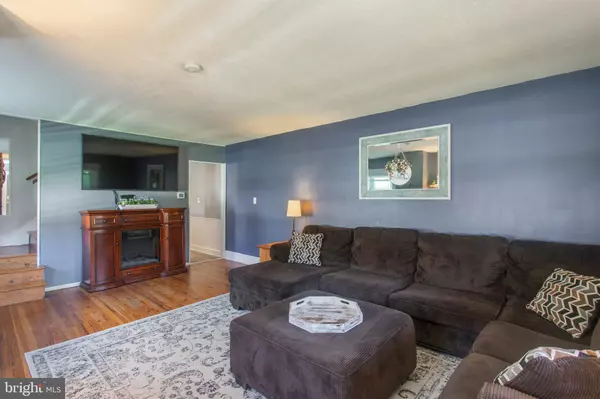$335,000
$305,000
9.8%For more information regarding the value of a property, please contact us for a free consultation.
3 Beds
2 Baths
1,092 SqFt
SOLD DATE : 06/11/2021
Key Details
Sold Price $335,000
Property Type Single Family Home
Sub Type Twin/Semi-Detached
Listing Status Sold
Purchase Type For Sale
Square Footage 1,092 sqft
Price per Sqft $306
Subdivision Lafayette Hill
MLS Listing ID PAMC687904
Sold Date 06/11/21
Style Traditional
Bedrooms 3
Full Baths 1
Half Baths 1
HOA Y/N N
Abv Grd Liv Area 1,092
Originating Board BRIGHT
Year Built 1910
Annual Tax Amount $3,064
Tax Year 2020
Lot Size 6,137 Sqft
Acres 0.14
Lot Dimensions 41.00 x 0.00
Property Description
Welcome to this charming twin in the heart of Lafayette Hill. Located on a quiet street in a friendly neighborhood within Colonial School District! Enter from the adorable front porch. This well maintained home features a good size living room, dining room that opens into a beautiful new kitchen, (2020) with new stainless appliances, white contemporary cabinets, and granite countertops. Off the kitchen is a lovely brick patio accessing a large yard! The first floor is completed by a powder room. Upstairs you'll find the master bedroom, two additional bedrooms and a hall bath. Basement is partially finished. The owners have converted to gas heat with a new Weil Mclain furnace and gas hot water heater, (both 2020). New windows throughout, (2021). Close to schools, parks, and transportation. Come see this gem today! Photos will be added Wednesday, 4/7. Close to schools, park, & public transportation .
Location
State PA
County Montgomery
Area Whitemarsh Twp (10665)
Zoning RES
Rooms
Basement Full, Partially Finished
Interior
Interior Features Ceiling Fan(s), Combination Kitchen/Dining, Kitchen - Gourmet
Hot Water Natural Gas
Heating Forced Air
Cooling Window Unit(s)
Heat Source Natural Gas
Exterior
Garage Spaces 3.0
Waterfront N
Water Access N
Accessibility None
Parking Type Driveway
Total Parking Spaces 3
Garage N
Building
Story 2
Sewer Public Sewer
Water Public
Architectural Style Traditional
Level or Stories 2
Additional Building Above Grade, Below Grade
New Construction N
Schools
School District Colonial
Others
Senior Community No
Tax ID 65-00-01852-009
Ownership Fee Simple
SqFt Source Assessor
Acceptable Financing Cash, Conventional, FHA, VA
Listing Terms Cash, Conventional, FHA, VA
Financing Cash,Conventional,FHA,VA
Special Listing Condition Standard
Read Less Info
Want to know what your home might be worth? Contact us for a FREE valuation!

Our team is ready to help you sell your home for the highest possible price ASAP

Bought with Maria Hyland • Keller Williams Realty Group

“Molly's job is to find and attract mastery-based agents to the office, protect the culture, and make sure everyone is happy! ”






