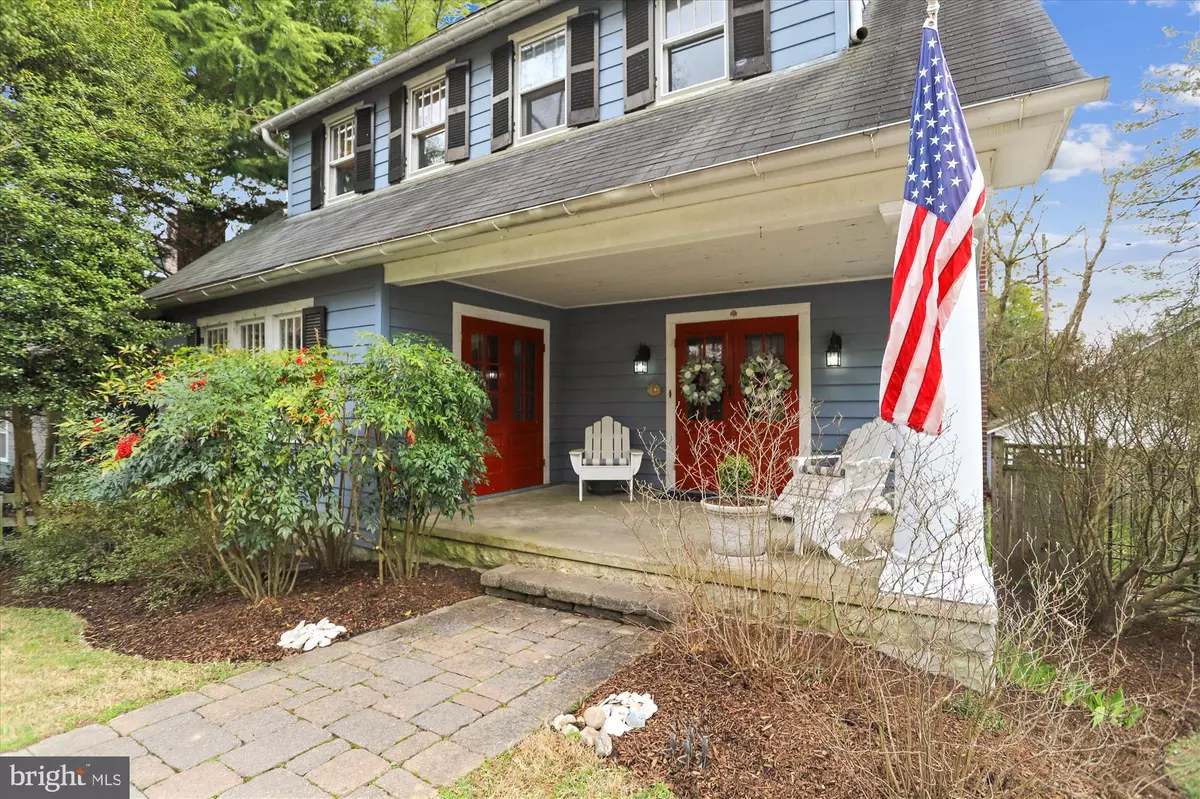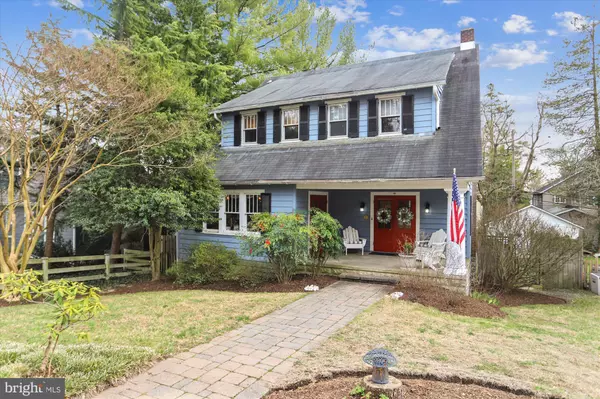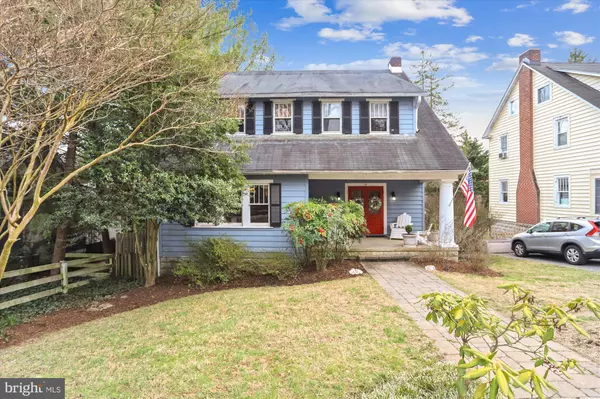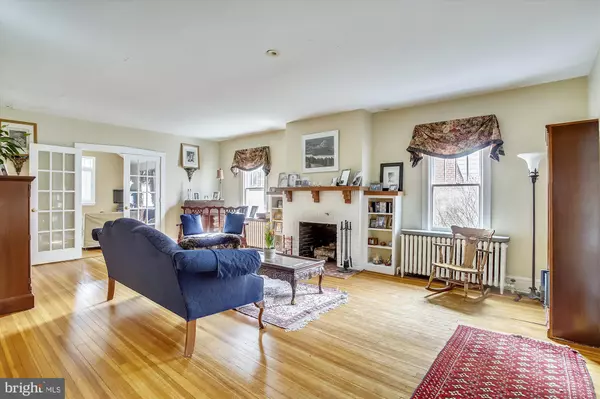$570,000
$625,000
8.8%For more information regarding the value of a property, please contact us for a free consultation.
4 Beds
3 Baths
3,224 SqFt
SOLD DATE : 06/16/2020
Key Details
Sold Price $570,000
Property Type Single Family Home
Sub Type Detached
Listing Status Sold
Purchase Type For Sale
Square Footage 3,224 sqft
Price per Sqft $176
Subdivision Ruxton Heights
MLS Listing ID MDBC489144
Sold Date 06/16/20
Style Cottage
Bedrooms 4
Full Baths 2
Half Baths 1
HOA Y/N N
Abv Grd Liv Area 3,224
Originating Board BRIGHT
Year Built 1926
Annual Tax Amount $8,214
Tax Year 2020
Lot Size 5,750 Sqft
Acres 0.13
Lot Dimensions 1.00 x
Property Description
Charming, charming, charming. And oh so much living space!!! This cottage in the HEART of Ruxton is darling. From the amazing covered front porch to the lovely back deck, you will not be disappointed. Well appointed room sizes, great natural light and hidden gems around every corner. Butler's pantry? Yes. Gleaming hardwood floors? Yes. Separate breakfast room? Yes. Family room off the kitchen? Yes. Finished basement? Yes. Spiral staircase? YES! The main level offers the perfect flow from room to room to room. The four bedrooms on the second level and the bonus room on the third level provide ample space for all. And the finished basement with separate storage are the cherries on top!! So many things to LOVE about this home. Call today for an appointment.
Location
State MD
County Baltimore
Zoning XXX
Rooms
Other Rooms Living Room, Dining Room, Bedroom 2, Bedroom 3, Bedroom 4, Kitchen, Family Room, Breakfast Room, Bedroom 1, Recreation Room, Utility Room, Bonus Room
Basement Other
Interior
Interior Features Breakfast Area, Family Room Off Kitchen, Floor Plan - Traditional, Formal/Separate Dining Room, Spiral Staircase, Wood Floors
Hot Water Natural Gas
Heating Zoned, Radiator, Heat Pump - Electric BackUp
Cooling Central A/C
Fireplaces Number 1
Fireplaces Type Mantel(s), Non-Functioning
Equipment Built-In Microwave, Dryer, Dishwasher, Oven/Range - Gas, Refrigerator
Fireplace Y
Appliance Built-In Microwave, Dryer, Dishwasher, Oven/Range - Gas, Refrigerator
Heat Source Oil, Electric
Exterior
Water Access N
Roof Type Asphalt
Accessibility None
Garage N
Building
Story 3+
Sewer Public Sewer
Water Public
Architectural Style Cottage
Level or Stories 3+
Additional Building Above Grade, Below Grade
New Construction N
Schools
Elementary Schools Riderwood
Middle Schools Dumbarton
High Schools Towson
School District Baltimore County Public Schools
Others
Senior Community No
Tax ID 04090920800091
Ownership Fee Simple
SqFt Source Assessor
Special Listing Condition Standard
Read Less Info
Want to know what your home might be worth? Contact us for a FREE valuation!

Our team is ready to help you sell your home for the highest possible price ASAP

Bought with Elizabeth D Rueter • ExecuHome Realty
“Molly's job is to find and attract mastery-based agents to the office, protect the culture, and make sure everyone is happy! ”






