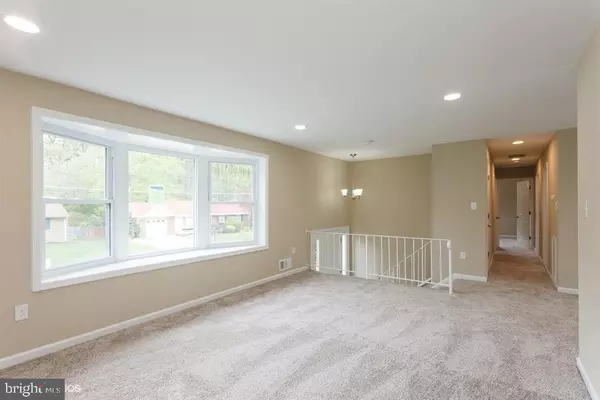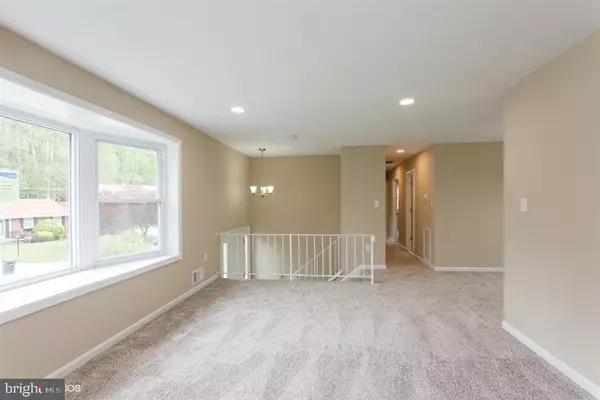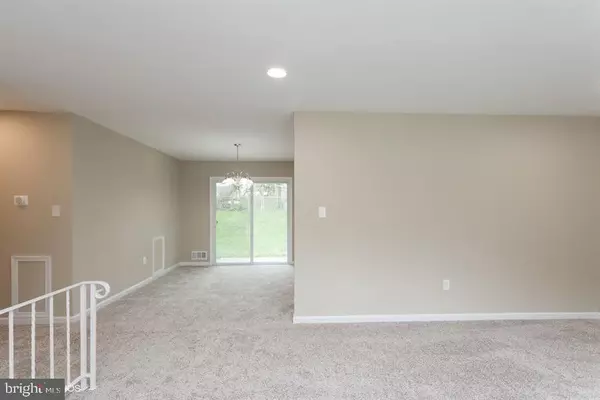$329,000
$339,900
3.2%For more information regarding the value of a property, please contact us for a free consultation.
3 Beds
2 Baths
1,200 SqFt
SOLD DATE : 11/13/2020
Key Details
Sold Price $329,000
Property Type Single Family Home
Sub Type Detached
Listing Status Sold
Purchase Type For Sale
Square Footage 1,200 sqft
Price per Sqft $274
Subdivision Millwood
MLS Listing ID MDPG566364
Sold Date 11/13/20
Style Split Foyer
Bedrooms 3
Full Baths 2
HOA Y/N N
Abv Grd Liv Area 1,200
Originating Board BRIGHT
Year Built 1966
Annual Tax Amount $3,361
Tax Year 2020
Lot Size 10,400 Sqft
Acres 0.24
Property Description
One of the best homes in MILLWOOD community, 2 level split foyer, 3 bedrooms and 2 full baths, recently painted, new floors throughout, tiles in kitchen, bathrooms and foyer, recess lights throughout, new kitchen cabinets, counter top, all new roof, siding, sliding doors, doors, windows, both bathrooms remodeled, new electric wiring and panel, new HVAC system and water heater, unfinished basement, large basement can be converted to extra rooms and extra full bath, walk out to fully fenced yard, great value, minutes to DC, perfect for first time home buyers.
Location
State MD
County Prince Georges
Zoning R80
Rooms
Basement Full, Unfinished, Walkout Level
Main Level Bedrooms 3
Interior
Hot Water Electric
Heating Forced Air
Cooling Central A/C, Ceiling Fan(s)
Furnishings No
Fireplace N
Window Features Double Pane,Screens
Heat Source Natural Gas
Laundry Basement, Hookup
Exterior
Garage Spaces 2.0
Utilities Available Natural Gas Available, Electric Available, Water Available, Sewer Available
Water Access N
Accessibility Other
Total Parking Spaces 2
Garage N
Building
Story 2
Sewer Public Sewer
Water Public
Architectural Style Split Foyer
Level or Stories 2
Additional Building Above Grade, Below Grade
New Construction N
Schools
Elementary Schools John H. Bayne
Middle Schools Walker Mill
High Schools Central
School District Prince George'S County Public Schools
Others
Senior Community No
Tax ID 17181994771
Ownership Fee Simple
SqFt Source Estimated
Acceptable Financing Conventional, Cash, FHA, FHVA, FMHA, FNMA, USDA, VA
Listing Terms Conventional, Cash, FHA, FHVA, FMHA, FNMA, USDA, VA
Financing Conventional,Cash,FHA,FHVA,FMHA,FNMA,USDA,VA
Special Listing Condition REO (Real Estate Owned)
Read Less Info
Want to know what your home might be worth? Contact us for a FREE valuation!

Our team is ready to help you sell your home for the highest possible price ASAP

Bought with Rodney A Claiborne • HomeSmart
“Molly's job is to find and attract mastery-based agents to the office, protect the culture, and make sure everyone is happy! ”






