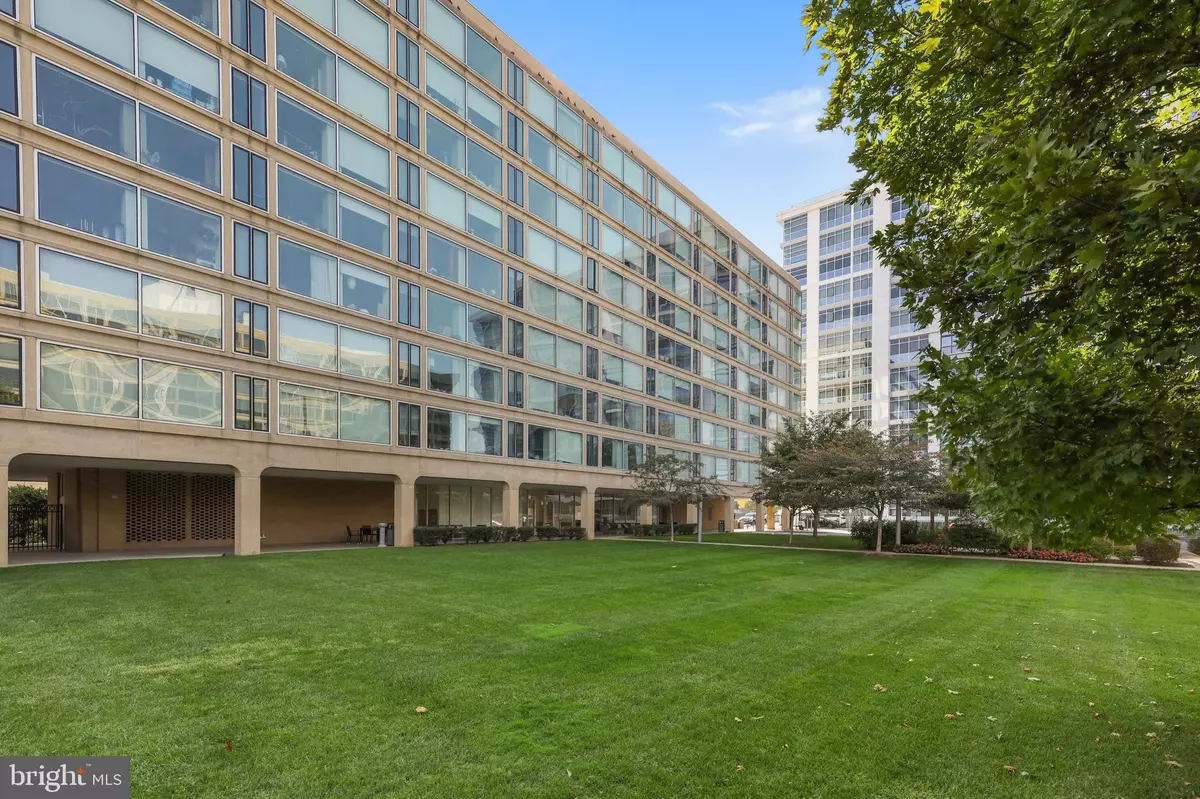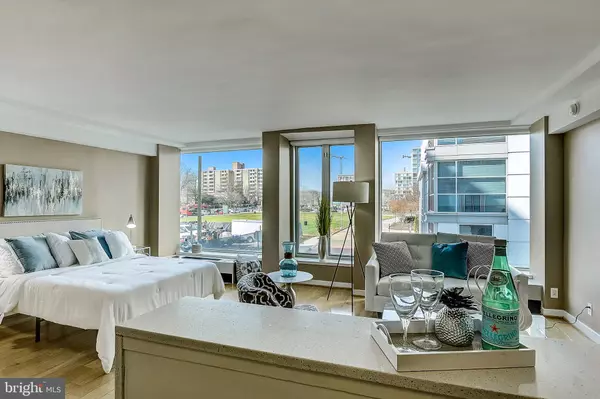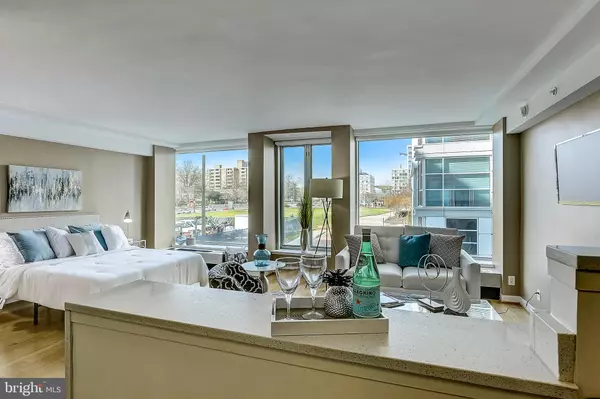$327,000
$335,000
2.4%For more information regarding the value of a property, please contact us for a free consultation.
1 Bath
507 SqFt
SOLD DATE : 06/05/2020
Key Details
Sold Price $327,000
Property Type Condo
Sub Type Condo/Co-op
Listing Status Sold
Purchase Type For Sale
Square Footage 507 sqft
Price per Sqft $644
Subdivision Rla (Sw)
MLS Listing ID DCDC465908
Sold Date 06/05/20
Style Contemporary
Full Baths 1
Condo Fees $414/mo
HOA Y/N N
Abv Grd Liv Area 507
Originating Board BRIGHT
Year Built 1960
Annual Tax Amount $1,780
Tax Year 2019
Property Description
$5k in CLOSING COST ASSISTANCE! Prime Southwest Waterfront living with PARKING and STORAGE and WASHER/DRYER! Enjoy the ultimate DC lifestyle and be part of history at Waterfront Tower, designed by renowned modernist architect I. M. Pei. Completely renovated in 2009 using eco-conscious materials, the building offers lovely interior and exterior common areas, bike storage, fitness room, and concierge. This chic, smartly-designed unit is situated on the second floor (no waiting for the elevator!) and is flooded with natural light from the oversized windows. Featuring hardwood floors, gas cooking, and a generous walk-in closet. Keep the open space, or easily wall off the bedroom area. Large storage unit and parking included. Pet-friendly! Steps to the Wharf, Arena Stage, Nats Park, Audi Field, and only one block to Safeway and the Waterfront metro! Check out the virtual 3D tour: https://my.matterport.com/show/?m=zwmktKDX9BR&brand=0
Location
State DC
County Washington
Zoning RA-4
Rooms
Other Rooms Living Room, Kitchen
Interior
Interior Features Combination Dining/Living, Flat, Wood Floors, Breakfast Area, Combination Kitchen/Dining, Floor Plan - Open, Tub Shower, Upgraded Countertops, Walk-in Closet(s)
Heating Forced Air
Cooling Central A/C
Flooring Hardwood, Ceramic Tile, Carpet
Equipment Refrigerator, Washer, Dryer, Built-In Microwave, Oven/Range - Gas
Fireplace N
Appliance Refrigerator, Washer, Dryer, Built-In Microwave, Oven/Range - Gas
Heat Source Natural Gas
Laundry Washer In Unit, Dryer In Unit
Exterior
Garage Spaces 1.0
Parking On Site 1
Amenities Available Exercise Room, Extra Storage, Party Room, Common Grounds, Concierge, Elevator, Fitness Center, Picnic Area, Security, Meeting Room
Water Access N
Accessibility Elevator
Total Parking Spaces 1
Garage N
Building
Story 1
Unit Features Hi-Rise 9+ Floors
Sewer Public Sewer
Water Public
Architectural Style Contemporary
Level or Stories 1
Additional Building Above Grade, Below Grade
New Construction N
Schools
School District District Of Columbia Public Schools
Others
HOA Fee Include Air Conditioning,Custodial Services Maintenance,Ext Bldg Maint,Gas,Heat,Reserve Funds,Security Gate,Snow Removal,Trash,Water,Common Area Maintenance,Management,Sewer
Senior Community No
Tax ID 0542//2005
Ownership Condominium
Security Features Desk in Lobby,Main Entrance Lock
Special Listing Condition Standard
Read Less Info
Want to know what your home might be worth? Contact us for a FREE valuation!

Our team is ready to help you sell your home for the highest possible price ASAP

Bought with Jane McDonnell • Long & Foster Real Estate, Inc.

“Molly's job is to find and attract mastery-based agents to the office, protect the culture, and make sure everyone is happy! ”






