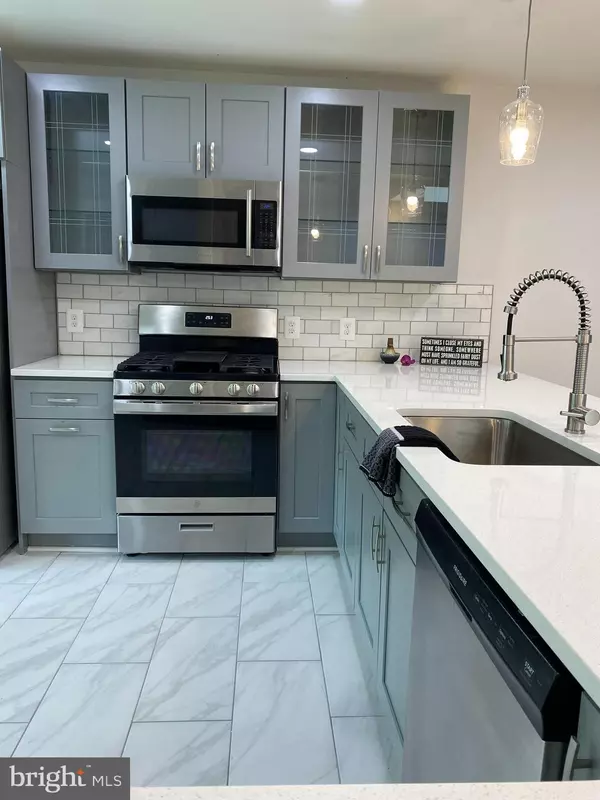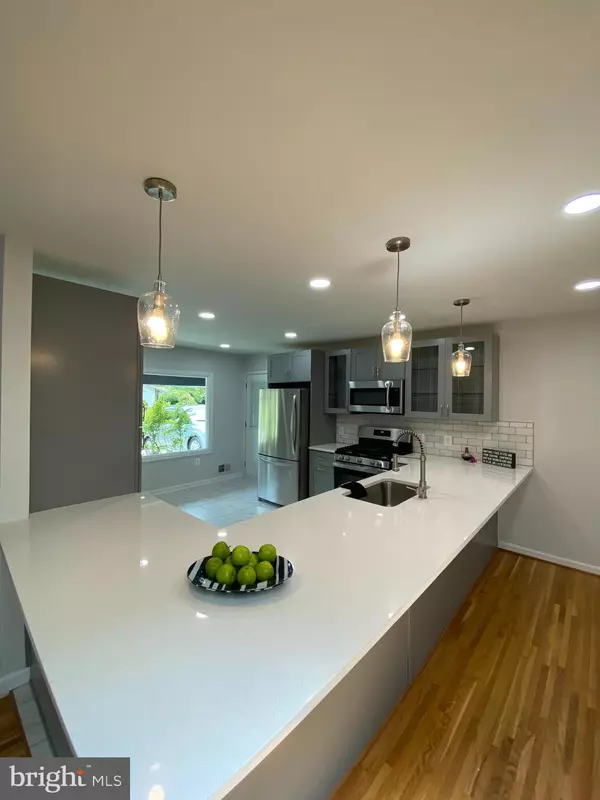$680,000
$675,000
0.7%For more information regarding the value of a property, please contact us for a free consultation.
4 Beds
3 Baths
1,754 SqFt
SOLD DATE : 07/20/2021
Key Details
Sold Price $680,000
Property Type Single Family Home
Sub Type Detached
Listing Status Sold
Purchase Type For Sale
Square Footage 1,754 sqft
Price per Sqft $387
Subdivision West End Park
MLS Listing ID MDMC763598
Sold Date 07/20/21
Style Split Level
Bedrooms 4
Full Baths 2
Half Baths 1
HOA Y/N N
Abv Grd Liv Area 1,325
Originating Board BRIGHT
Year Built 1963
Annual Tax Amount $7,165
Tax Year 2020
Lot Size 0.281 Acres
Acres 0.28
Property Description
Gorgeously remodeled, three level split-foyer with amazing indoor and outdoor living space in the sought-after, historic west end of Rockville, Maryland. A beautiful, market-trend home, it now features four bedrooms, two and a half bathrooms, separate storage and laundry area and lots of living space for a total of 1,985 sq ft. The beautiful master suite with double vanity, custom shower and slider out to the 30' x 12' freshly painted deck is a dream come true. The brand new designer kitchen features white frost quartz countertops, custom gray & white soft-close cabinetry, subway tile backsplash, and now opens into the living room for more fun and functional gatherings. Stainless steel appliances, as well. This stunning home also features designer-style lighting and plumbing fixtures, custom tile work throughout, two living rooms, an enormous white-brick fireplace with new electric insert, updated mechanical systems (electric, plumbing, HVAC) and a large, flat fenced-in yard with a huge deck. Many new windows, new roof, and city water and sewer.
Quiet, extremely well-maintained neighborhood. Welcome home.
Location
State MD
County Montgomery
Zoning R60
Rooms
Basement Fully Finished, Improved
Main Level Bedrooms 1
Interior
Interior Features Attic, Breakfast Area, Carpet, Ceiling Fan(s), Combination Kitchen/Dining, Entry Level Bedroom, Family Room Off Kitchen, Floor Plan - Open, Kitchen - Eat-In, Kitchen - Gourmet, Kitchen - Island, Kitchen - Table Space, Primary Bath(s), Recessed Lighting, Skylight(s), Stall Shower, Upgraded Countertops, Walk-in Closet(s), Wood Floors
Hot Water Natural Gas
Heating Heat Pump(s)
Cooling Central A/C, Ceiling Fan(s), Heat Pump(s)
Fireplaces Number 1
Fireplaces Type Brick, Insert
Equipment Dishwasher, Freezer, Icemaker, Microwave, Oven - Self Cleaning, Oven/Range - Gas, Refrigerator
Fireplace Y
Window Features Screens,Skylights,Replacement
Appliance Dishwasher, Freezer, Icemaker, Microwave, Oven - Self Cleaning, Oven/Range - Gas, Refrigerator
Heat Source Electric
Exterior
Exterior Feature Deck(s), Porch(es)
Garage Spaces 1.0
Fence Wood
Water Access N
Accessibility None
Porch Deck(s), Porch(es)
Total Parking Spaces 1
Garage N
Building
Lot Description Rear Yard
Story 3
Sewer Public Sewer
Water Public
Architectural Style Split Level
Level or Stories 3
Additional Building Above Grade, Below Grade
New Construction N
Schools
School District Montgomery County Public Schools
Others
Senior Community No
Tax ID 160400233233
Ownership Fee Simple
SqFt Source Assessor
Special Listing Condition Standard
Read Less Info
Want to know what your home might be worth? Contact us for a FREE valuation!

Our team is ready to help you sell your home for the highest possible price ASAP

Bought with Sara Foulkes • Long & Foster Real Estate, Inc.
“Molly's job is to find and attract mastery-based agents to the office, protect the culture, and make sure everyone is happy! ”






