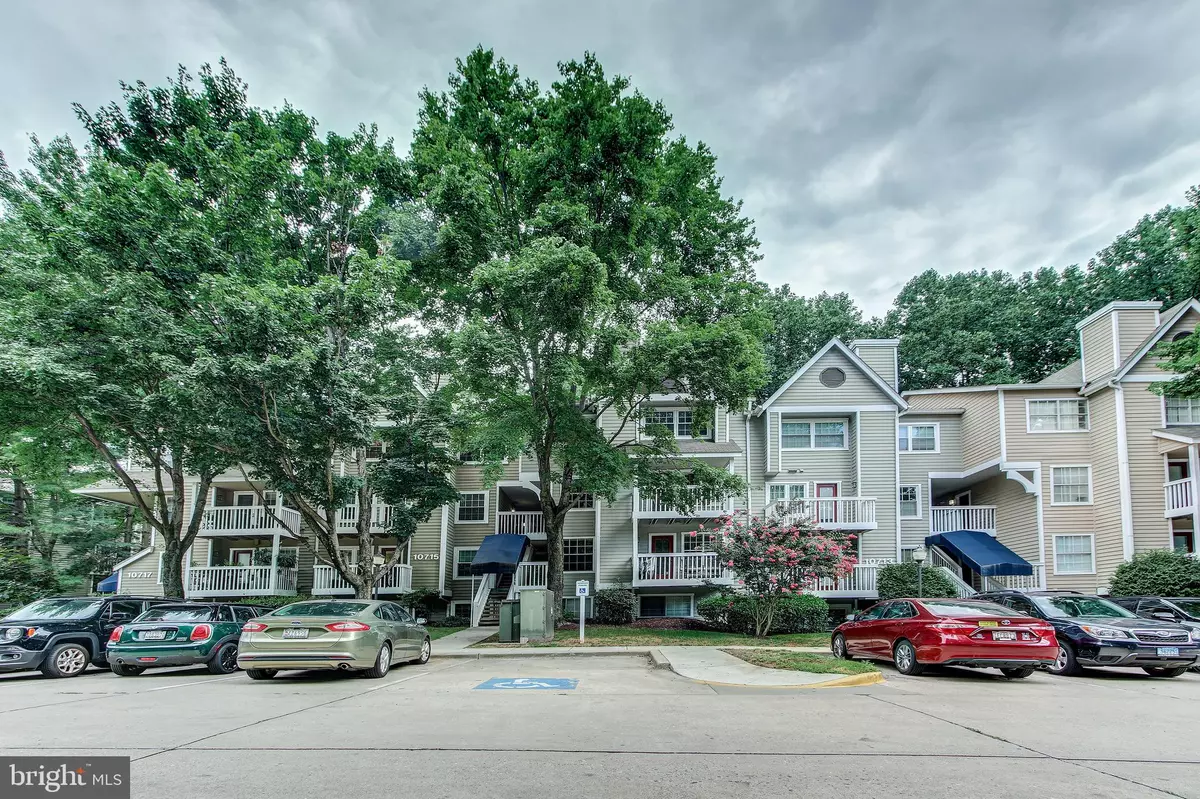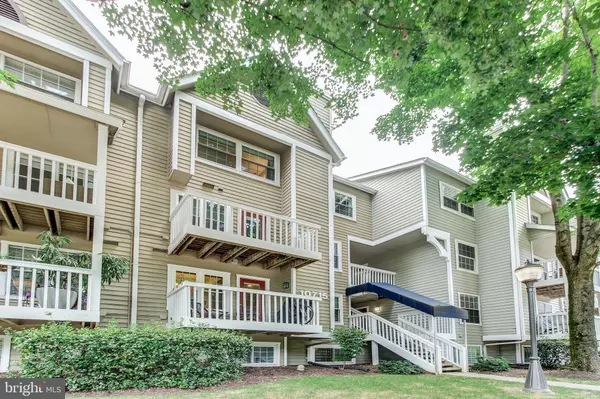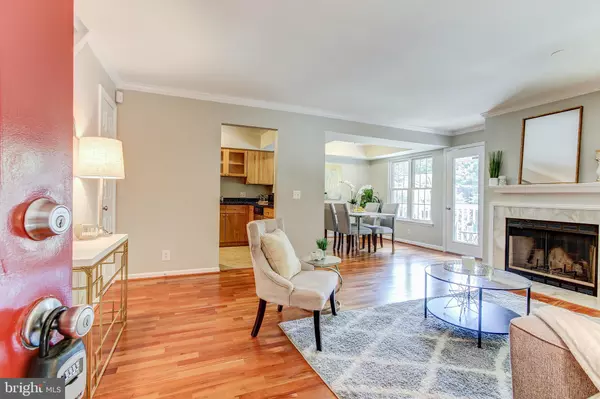$390,000
$375,000
4.0%For more information regarding the value of a property, please contact us for a free consultation.
2 Beds
2 Baths
1,037 SqFt
SOLD DATE : 09/01/2020
Key Details
Sold Price $390,000
Property Type Condo
Sub Type Condo/Co-op
Listing Status Sold
Purchase Type For Sale
Square Footage 1,037 sqft
Price per Sqft $376
Subdivision Gables Of Tuckerman
MLS Listing ID MDMC720336
Sold Date 09/01/20
Style Contemporary
Bedrooms 2
Full Baths 2
Condo Fees $435/mo
HOA Fees $34/mo
HOA Y/N Y
Abv Grd Liv Area 1,037
Originating Board BRIGHT
Year Built 1987
Annual Tax Amount $3,828
Tax Year 2019
Property Description
Stunning condo in desirable Gables of Tuckerman Community! Prime location off the 270 Spur within minutes to I-495 and public transit. This unit has over 1,000 square feet of living space on 2 levels and is move-in ready with fresh paint and new carpeting. Enjoy the open concept living and dining room with hardwood flooring throughout. The living room is bright with cozy wood burning fireplace and access to the spacious outdoor balcony. The kitchen is upgraded with granite counters, stainless steel appliances, and plenty of storage space. The upper level has 2 spacious bedrooms and 2 bathrooms. The master bedroom is bright and features a walk-in closet and ensuite bath with beautiful tile shower. The secondary bedroom also features a walk-in closet. The amenities of this community include a community center, swimming pools, fitness center, tennis courts, racquetball court, tot lots/playgrounds, and jogging/walking paths. Grosvenor-Strathmore Metro Station is within walking distance at only .8 Miles! Close to shopping, restaurants, and entertainment venues at Pike & Rose (1.5 Miles). A must see property!
Location
State MD
County Montgomery
Zoning PD9
Rooms
Main Level Bedrooms 2
Interior
Interior Features Carpet, Crown Moldings, Dining Area, Floor Plan - Open, Formal/Separate Dining Room, Primary Bath(s), Upgraded Countertops, Walk-in Closet(s), Wood Floors
Hot Water Electric
Heating Heat Pump(s)
Cooling Central A/C
Flooring Hardwood, Ceramic Tile, Carpet
Fireplaces Number 1
Fireplaces Type Wood
Equipment Stainless Steel Appliances, Stove, Refrigerator, Microwave, Dishwasher, Disposal, Washer, Dryer
Furnishings No
Fireplace Y
Window Features Double Pane
Appliance Stainless Steel Appliances, Stove, Refrigerator, Microwave, Dishwasher, Disposal, Washer, Dryer
Heat Source Electric
Laundry Washer In Unit, Dryer In Unit
Exterior
Exterior Feature Balcony
Amenities Available Common Grounds, Swimming Pool, Community Center, Fitness Center, Jog/Walk Path, Racquet Ball, Tennis Courts, Tot Lots/Playground
Water Access N
View Trees/Woods
Accessibility None
Porch Balcony
Garage N
Building
Story 1
Unit Features Garden 1 - 4 Floors
Sewer Public Sewer
Water Public
Architectural Style Contemporary
Level or Stories 1
Additional Building Above Grade, Below Grade
Structure Type Dry Wall
New Construction N
Schools
Elementary Schools Kensington Parkwood
Middle Schools North Bethesda
High Schools Walter Johnson
School District Montgomery County Public Schools
Others
Pets Allowed Y
HOA Fee Include Common Area Maintenance,Trash,Snow Removal,Ext Bldg Maint,Insurance,Management
Senior Community No
Tax ID 160402731074
Ownership Condominium
Acceptable Financing Cash, Conventional, FHA, VA
Listing Terms Cash, Conventional, FHA, VA
Financing Cash,Conventional,FHA,VA
Special Listing Condition Standard
Pets Allowed No Pet Restrictions
Read Less Info
Want to know what your home might be worth? Contact us for a FREE valuation!

Our team is ready to help you sell your home for the highest possible price ASAP

Bought with Nurit Coombe • The Agency DC
“Molly's job is to find and attract mastery-based agents to the office, protect the culture, and make sure everyone is happy! ”






