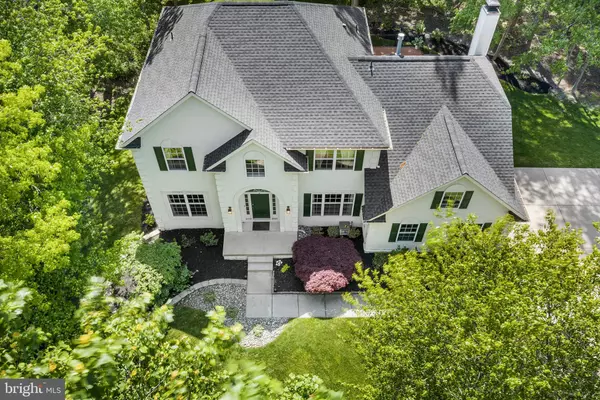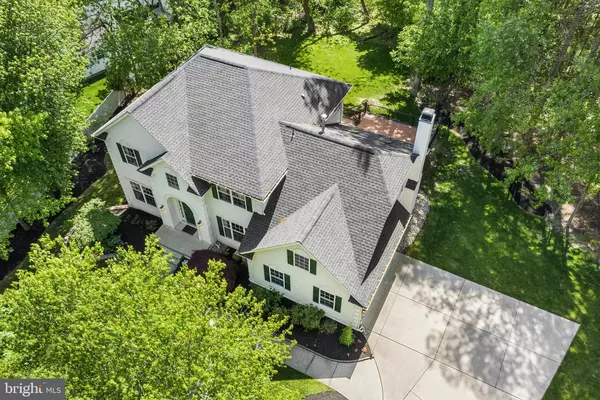$439,900
$439,900
For more information regarding the value of a property, please contact us for a free consultation.
4 Beds
4 Baths
2,986 SqFt
SOLD DATE : 07/24/2020
Key Details
Sold Price $439,900
Property Type Single Family Home
Sub Type Detached
Listing Status Sold
Purchase Type For Sale
Square Footage 2,986 sqft
Price per Sqft $147
Subdivision Henley Forest
MLS Listing ID NJGL258520
Sold Date 07/24/20
Style Colonial,Contemporary
Bedrooms 4
Full Baths 3
Half Baths 1
HOA Y/N N
Abv Grd Liv Area 2,986
Originating Board BRIGHT
Year Built 2000
Annual Tax Amount $13,035
Tax Year 2019
Lot Size 0.793 Acres
Acres 0.79
Lot Dimensions 74.00 x 224.00
Property Description
Located in prestigious Henley Forest, one of Washington Township's most exclusive and premier communities, this stately Ashford model, embodies the understated grandeur of modern executive-style living. Situated on a cul-de-sac lot against a beautiful wooded backdrop, the home's attractive curb appeal is further enhanced by the stucco exterior and well-manicured landscaping. As you step inside the front door, the dramatic, 2-story foyer with impressive winder staircase welcomes you into the main level. Elegant hardwood flooring and a tasteful color pallet are carried throughout the home, while tall ceilings and abundant natural sunlight make the open layout bright and airy. Off the foyer hallway leading to the kitchen is the private study/home office with large double window. Opposite the study is the formal living room and connected dining room with engaging views of the beautiful rear grounds. Adjoining the dining room is the spacious eat-in kitchen where the warm, dark wood cabinets are complemented by the lighter-toned hardwood flooring, neutral Colonial Gold granite counter-tops, tile back-splash, and sleek black and stainless steel appliances. The kitchen bump-out creates ample room for an over-sized dining table in this expanded casual eating space. Open to the kitchen is the sunken family room. At once contemporary and comfortable, this room features a vaulted ceiling, stacked 2-story windows, skylights, a cozy gas fireplace, and a sliding glass door that leads to the gorgeous, new Trek deck. The beauty and functionality of the raised deck, positioned directly off the family room, seamlessly blends the home's outdoor and indoor entertainment spaces. Rounding out the main floor is the powder room and convenient laundry room with access to the 2-car, side-entry garage. Ascending the stairs to the second floor, you find hardwood floors continuing through the bedroom areas. Here the deluxe master suite offers a huge walk-in closet/dressing room and a remodeled full bathroom with double vessel-sink vanity, glass enclosed shower with tile surround, and a luxurious garden tub. Three other generously-sized bedrooms and an updated hall bath complete the upstairs. Meanwhile, on the lower level, the sprawling walk-out basement has been beautifully finished with laminate wood floors, a full bath, recessed lighting, and custom, built-in entertainment center.Balancing form and function, this inviting space is ready to accommodate all of your needs for additional living areas the whole family can enjoy. Envision here a lounge-worthy rec room, a chic screening room, a luxe home gym, a fun game room, a colorful playroom, a cool, creative space, or a comfortable in-law suite. Best of all, the sliding glass door infuses the space with natural light and offers easy access to the scenic backyard, where the grassy lawn slowly gives way to the natural beauty of the woods and stream located at the back of the property. In addition to all the wonderful cosmetic updates, the home features a lawn sprinkler system and a security system. A new roof was installed only 4 years ago and the HVAC was replaced about 5 years ago plus Sellers are providing a one year home warranty for your peace of mind. This home truly has it all with the added benefit of everything that Washington Township living offers including a great school system and easy access to dining, shopping, recreation and more!
Location
State NJ
County Gloucester
Area Washington Twp (20818)
Zoning R
Rooms
Other Rooms Living Room, Dining Room, Primary Bedroom, Bedroom 2, Bedroom 3, Bedroom 4, Kitchen, Family Room, Office, Recreation Room, Storage Room, Bathroom 2, Bathroom 3, Bonus Room, Primary Bathroom
Basement Daylight, Partial, Fully Finished, Full, Outside Entrance, Walkout Level, Windows, Space For Rooms, Interior Access, Improved
Interior
Interior Features Attic, Family Room Off Kitchen, Floor Plan - Open, Formal/Separate Dining Room, Kitchen - Eat-In, Kitchen - Island, Kitchen - Table Space, Primary Bath(s), Pantry, Skylight(s), Soaking Tub, Stall Shower, Tub Shower, Upgraded Countertops, Walk-in Closet(s), Wood Floors
Heating Forced Air
Cooling Central A/C
Fireplaces Number 1
Fireplaces Type Gas/Propane
Fireplace Y
Heat Source Natural Gas
Laundry Main Floor
Exterior
Exterior Feature Deck(s)
Parking Features Garage - Side Entry, Garage Door Opener, Inside Access
Garage Spaces 8.0
Water Access N
View Trees/Woods
Roof Type Shingle
Accessibility None
Porch Deck(s)
Attached Garage 2
Total Parking Spaces 8
Garage Y
Building
Lot Description Backs to Trees, Cul-de-sac, Front Yard, Irregular, Landscaping, Open, SideYard(s), Rear Yard, Stream/Creek, Private
Story 2
Sewer Public Sewer
Water Public
Architectural Style Colonial, Contemporary
Level or Stories 2
Additional Building Above Grade, Below Grade
New Construction N
Schools
School District Washington Township Public Schools
Others
Senior Community No
Tax ID 18-00022 02-00001 13
Ownership Fee Simple
SqFt Source Estimated
Security Features Security System
Acceptable Financing Cash, Conventional, FHA, VA
Horse Property N
Listing Terms Cash, Conventional, FHA, VA
Financing Cash,Conventional,FHA,VA
Special Listing Condition Standard
Read Less Info
Want to know what your home might be worth? Contact us for a FREE valuation!

Our team is ready to help you sell your home for the highest possible price ASAP

Bought with Michele Vickers • Century 21 Alliance-Medford
“Molly's job is to find and attract mastery-based agents to the office, protect the culture, and make sure everyone is happy! ”






