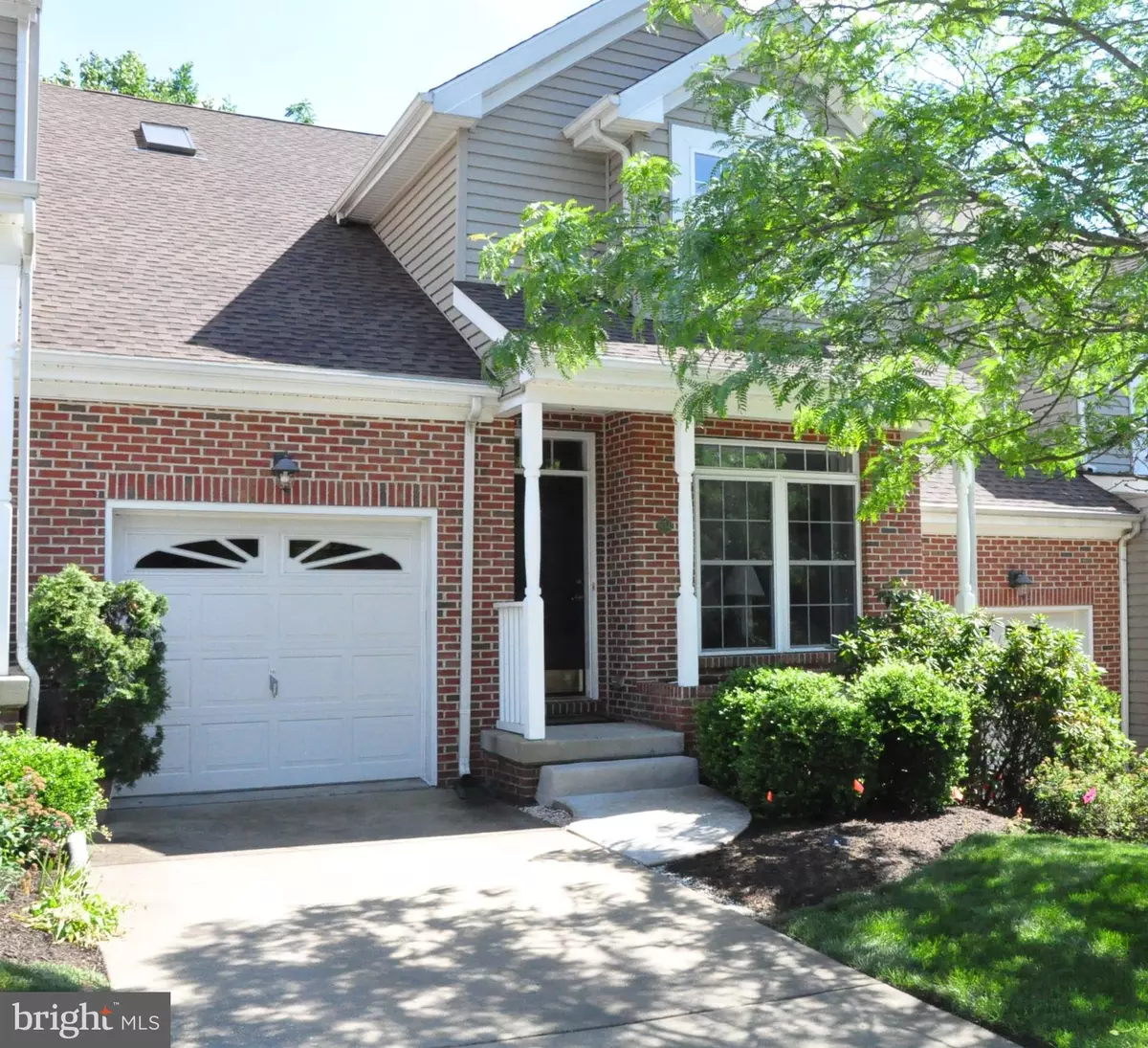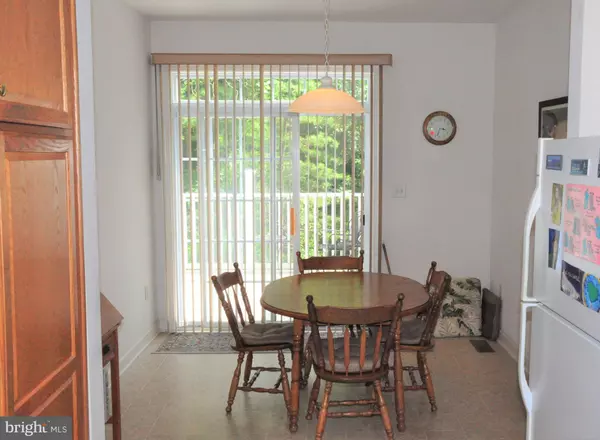$375,000
$375,000
For more information regarding the value of a property, please contact us for a free consultation.
2 Beds
3 Baths
1,925 SqFt
SOLD DATE : 08/31/2021
Key Details
Sold Price $375,000
Property Type Single Family Home
Sub Type Twin/Semi-Detached
Listing Status Sold
Purchase Type For Sale
Square Footage 1,925 sqft
Price per Sqft $194
Subdivision Little Falls Vill
MLS Listing ID DENC2000144
Sold Date 08/31/21
Style Colonial
Bedrooms 2
Full Baths 2
Half Baths 1
HOA Fees $125/mo
HOA Y/N Y
Abv Grd Liv Area 1,925
Originating Board BRIGHT
Year Built 2004
Annual Tax Amount $3,640
Tax Year 2020
Lot Size 3,485 Sqft
Acres 0.08
Lot Dimensions 0.00 x 0.00
Property Description
Welcome to Little Falls Village, a Benchmark Award Winning Community! Nestled in the shadows of the former Hercules Golf Club, the village is set in a serene, secluded and quiet environment away from traffic and congestion but still close to shopping and major travel routes. This 2 bed and 2.5 bath Village Townhome is situated adjacent to a common area of trees, flora and fauna! So plenty of privacy!
This townhome is an open design floor plan with a first floor primary bedroom, sauna style bath and ample walk-in closet. The kitchen area has all the modern conveniences and plenty of room for a big gatherings plus a slider that opens to a large rear deck. The great room offers high ceilings, hardwoods, spacious comfort and a slate surround gas fireplace. A large powder room completes the main floor living area.
The second floor offers a spacious guest room with an adjoining full bath/shower, big walk-in closet, a picturesque view of the wooded common area and there is a large and bright loft/office/bonus room with a skylight that overlooks the great room plus, there is plenty of storage and closet space for all of your treasures. A one car garage with driveway and a full basement completes the property.
Little Falls Village is a 55+ age friendly community with a clubhouse for socializing which includes a large entertaining room, a kitchen/serving area, a health/fitness room, and a billiards room. All outside chores (summer, fall, winter and spring) are handled by the association so, come and relax!
This property won't last long so please call for an appointment to see your new home!
Location
State DE
County New Castle
Area Elsmere/Newport/Pike Creek (30903)
Zoning ST
Direction North
Rooms
Other Rooms Primary Bedroom, Kitchen, Great Room, Laundry, Loft, Half Bath, Additional Bedroom
Basement Partial
Main Level Bedrooms 1
Interior
Interior Features Breakfast Area, Ceiling Fan(s), Entry Level Bedroom, Floor Plan - Open, Kitchen - Eat-In, Kitchen - Table Space, Pantry, Primary Bath(s), Stall Shower, Soaking Tub, Walk-in Closet(s), Wood Floors
Hot Water Natural Gas
Heating Forced Air
Cooling Central A/C
Fireplaces Number 1
Fireplaces Type Screen, Gas/Propane, Metal
Equipment Built-In Microwave, Disposal, Dishwasher, Dryer, Dryer - Electric, Exhaust Fan, Microwave, Oven - Self Cleaning, Oven - Single, Oven/Range - Electric, Refrigerator, Washer, Water Heater - High-Efficiency
Fireplace Y
Appliance Built-In Microwave, Disposal, Dishwasher, Dryer, Dryer - Electric, Exhaust Fan, Microwave, Oven - Self Cleaning, Oven - Single, Oven/Range - Electric, Refrigerator, Washer, Water Heater - High-Efficiency
Heat Source Natural Gas
Laundry Main Floor
Exterior
Parking Features Inside Access, Garage - Front Entry
Garage Spaces 1.0
Utilities Available Cable TV, Electric Available, Natural Gas Available, Phone, Sewer Available, Water Available
Water Access N
Roof Type Architectural Shingle
Accessibility Other
Attached Garage 1
Total Parking Spaces 1
Garage Y
Building
Lot Description Backs to Trees, Backs - Open Common Area, Front Yard, Landscaping, Rear Yard
Story 2
Foundation Concrete Perimeter, Crawl Space, Slab
Sewer Public Sewer
Water Public
Architectural Style Colonial
Level or Stories 2
Additional Building Above Grade, Below Grade
Structure Type Dry Wall
New Construction N
Schools
School District Red Clay Consolidated
Others
Pets Allowed Y
HOA Fee Include All Ground Fee,Lawn Care Front,Lawn Care Rear,Lawn Care Side,Lawn Maintenance,Reserve Funds,Snow Removal,Trash,Other
Senior Community Yes
Age Restriction 55
Tax ID 07-031.20-088
Ownership Fee Simple
SqFt Source Assessor
Security Features Electric Alarm
Acceptable Financing Cash, Conventional
Horse Property N
Listing Terms Cash, Conventional
Financing Cash,Conventional
Special Listing Condition Standard
Pets Allowed No Pet Restrictions
Read Less Info
Want to know what your home might be worth? Contact us for a FREE valuation!

Our team is ready to help you sell your home for the highest possible price ASAP

Bought with Lauren G Madaline • Long & Foster Real Estate, Inc.
“Molly's job is to find and attract mastery-based agents to the office, protect the culture, and make sure everyone is happy! ”






