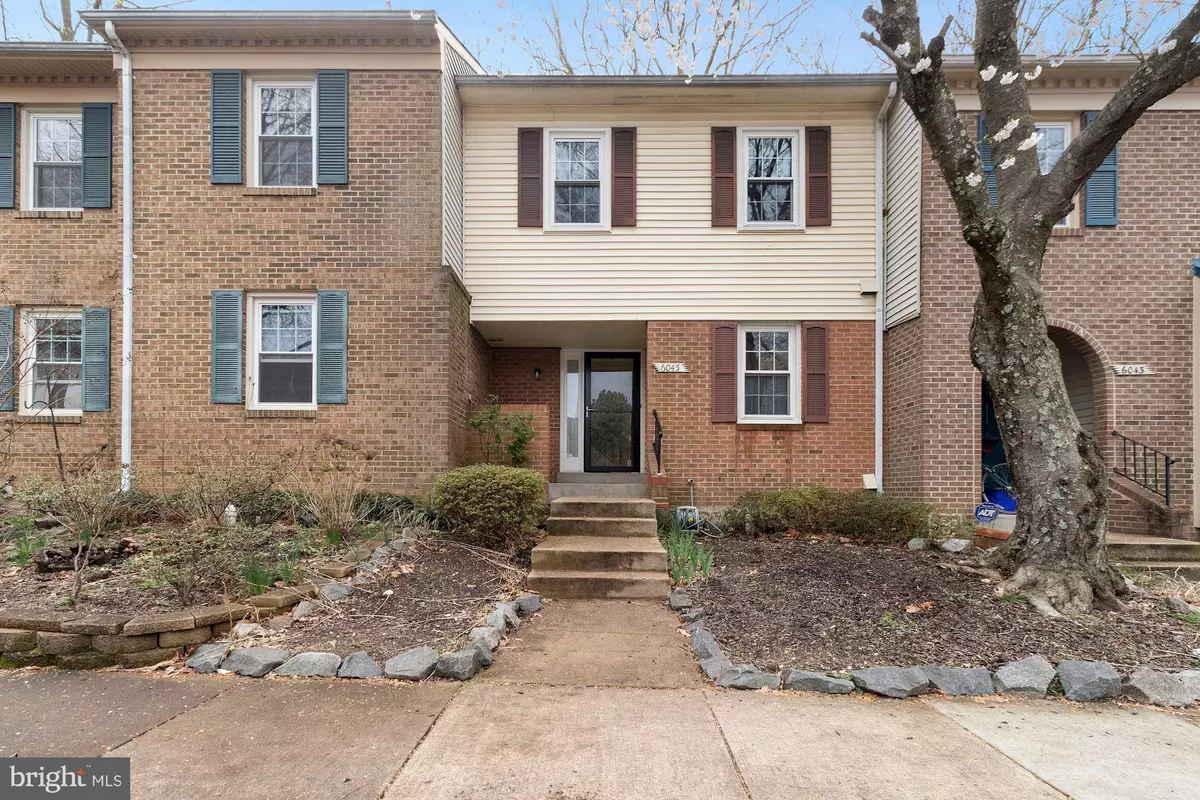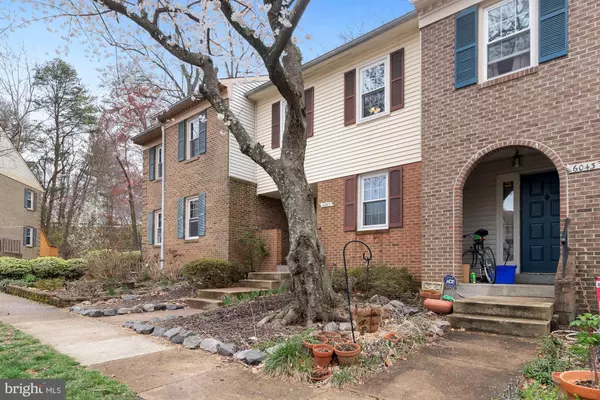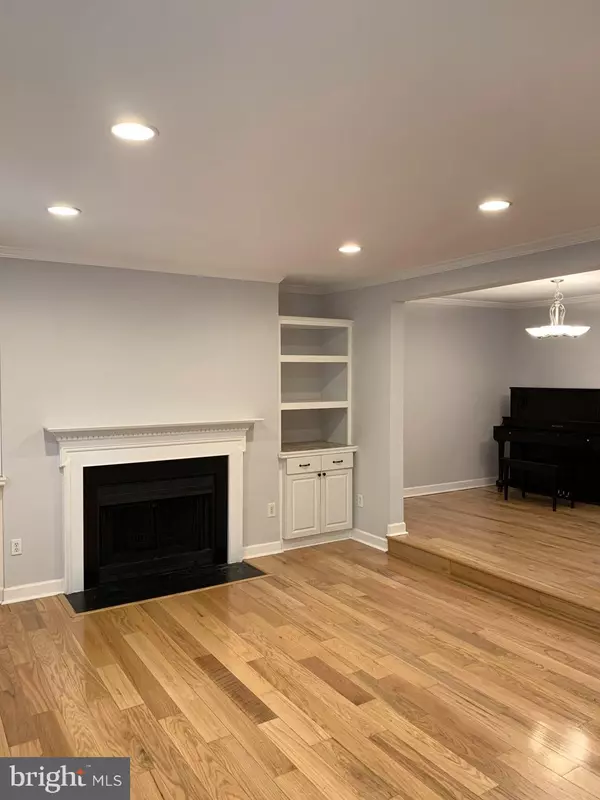$480,000
$479,950
For more information regarding the value of a property, please contact us for a free consultation.
3 Beds
4 Baths
2,000 SqFt
SOLD DATE : 06/12/2020
Key Details
Sold Price $480,000
Property Type Townhouse
Sub Type Interior Row/Townhouse
Listing Status Sold
Purchase Type For Sale
Square Footage 2,000 sqft
Price per Sqft $240
Subdivision Runnymeade
MLS Listing ID VAFX1118760
Sold Date 06/12/20
Style Contemporary
Bedrooms 3
Full Baths 2
Half Baths 2
HOA Fees $90/qua
HOA Y/N Y
Abv Grd Liv Area 1,400
Originating Board BRIGHT
Year Built 1982
Annual Tax Amount $4,845
Tax Year 2020
Lot Size 1,400 Sqft
Acres 0.03
Property Description
Welcome to this Great Home! Spacious Rooms and close to so many things--shopping, movie theaters, restaurants, but this home would be your quiet haven! It backs to a creek and a forest going up the hill. The rooms are large except for the small "Music Room" or bedroom in the lower level. Both the Living Room and the Family Room have fireplaces. The Master Bedroom is huge with a wall of closets and a full bath. The other upstairs bedroom has better views of the creek and also has its own full bath. The kitchen has newer cabinets, an eating bar and some recent appliances. Also, the owner just had the roof replaced!
Location
State VA
County Fairfax
Zoning 181
Rooms
Other Rooms Living Room, Dining Room, Kitchen, Recreation Room
Basement Daylight, Partial, Fully Finished, Heated, Rear Entrance, Windows, Walkout Level
Interior
Interior Features Built-Ins
Heating Heat Pump(s)
Cooling Central A/C
Flooring Hardwood, Other
Fireplaces Number 2
Equipment Built-In Microwave, Disposal, Dryer, Exhaust Fan, Oven/Range - Electric, Dishwasher, Refrigerator
Furnishings No
Fireplace Y
Appliance Built-In Microwave, Disposal, Dryer, Exhaust Fan, Oven/Range - Electric, Dishwasher, Refrigerator
Heat Source Electric
Laundry Lower Floor, Washer In Unit, Dryer In Unit
Exterior
Parking On Site 1
Utilities Available Electric Available, Water Available, Sewer Available
Amenities Available Tennis Courts, Tot Lots/Playground
Water Access N
View Creek/Stream, Trees/Woods
Roof Type Architectural Shingle
Accessibility 2+ Access Exits
Garage N
Building
Story 3+
Sewer Public Septic
Water Public
Architectural Style Contemporary
Level or Stories 3+
Additional Building Above Grade, Below Grade
New Construction N
Schools
Elementary Schools Bush Hill
Middle Schools Twain
High Schools Edison
School District Fairfax County Public Schools
Others
Pets Allowed Y
Senior Community No
Tax ID 0814 30 0070
Ownership Fee Simple
SqFt Source Estimated
Acceptable Financing Cash, FHVA, FHA, USDA, VA, VHDA
Listing Terms Cash, FHVA, FHA, USDA, VA, VHDA
Financing Cash,FHVA,FHA,USDA,VA,VHDA
Special Listing Condition Standard
Pets Allowed No Pet Restrictions
Read Less Info
Want to know what your home might be worth? Contact us for a FREE valuation!

Our team is ready to help you sell your home for the highest possible price ASAP

Bought with Lauren Alexis Buchman • Pearson Smith Realty, LLC
“Molly's job is to find and attract mastery-based agents to the office, protect the culture, and make sure everyone is happy! ”






