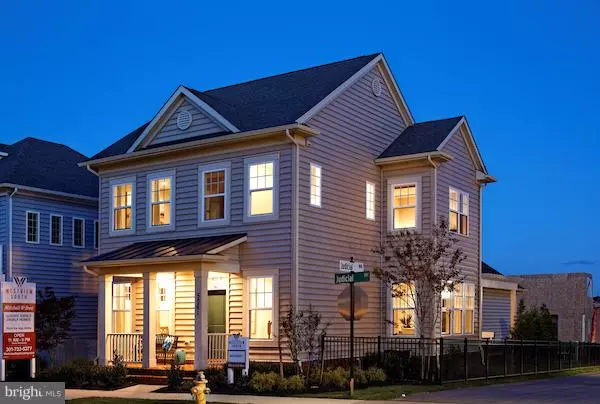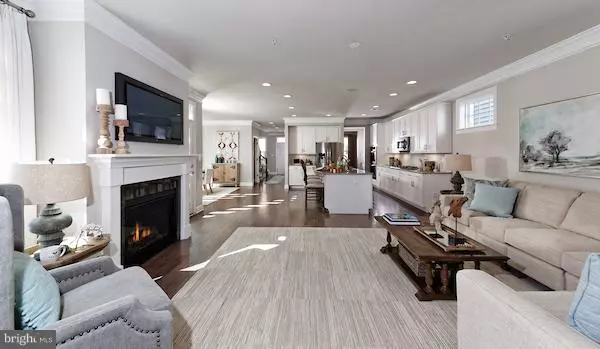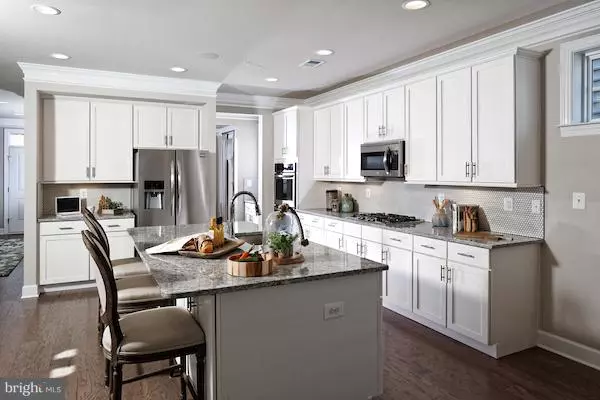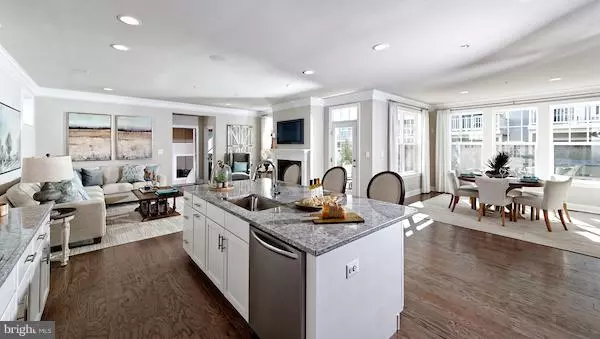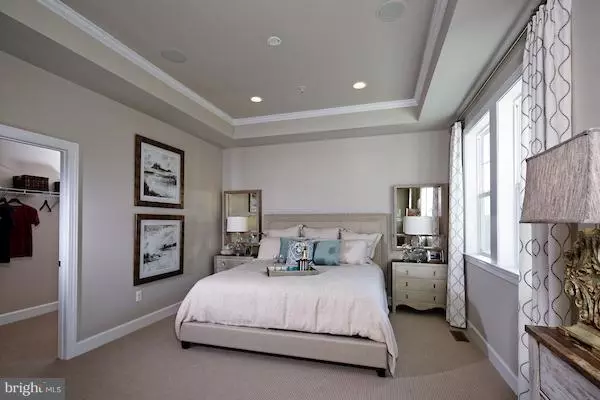$500,335
$458,350
9.2%For more information regarding the value of a property, please contact us for a free consultation.
4 Beds
3 Baths
2,654 SqFt
SOLD DATE : 02/20/2020
Key Details
Sold Price $500,335
Property Type Single Family Home
Sub Type Detached
Listing Status Sold
Purchase Type For Sale
Square Footage 2,654 sqft
Price per Sqft $188
Subdivision Westview South
MLS Listing ID MDFR190418
Sold Date 02/20/20
Style Colonial
Bedrooms 4
Full Baths 2
Half Baths 1
HOA Fees $98/mo
HOA Y/N Y
Abv Grd Liv Area 2,654
Originating Board BRIGHT
Year Built 2019
Tax Year 2019
Lot Size 3,990 Sqft
Acres 0.09
Property Description
Mitchell & Best brings their Luxury Homes to Westview South. Frederick s most conveniently located community. 1 mile to I-270. 4 miles to Downtown. Walk to Westview South Promenade Shopping, Dining, and Movies! Many Amazing Community Amenities include On Site Clubhouse w/Fitness Center and Yoga/Flex Room Now Open. Outdoor Pool scheduled for Phase 2. Plus, Lawn Mowing is included in HOA dues! Community Adjacent to Ballenger Creek Trail. This Neo-Traditional Monterey plan includes a masonry exterior front stoop, watertable, private courtyard, patio and 2 car alley-load garage. Inside, open concept layout with hardwood, crown molding and much more. Sales Office Model Open Thurs.-Mon 11-5. Contact Sale Mgr. for Closing Assistance with Preferred Lender/Title Co.
Location
State MD
County Frederick
Zoning RESIDENTIAL
Rooms
Other Rooms Dining Room, Primary Bedroom, Bedroom 2, Bedroom 3, Bedroom 4, Kitchen, Family Room, Breakfast Room, Bathroom 2, Primary Bathroom, Half Bath
Basement Full, Poured Concrete, Rough Bath Plumb, Unfinished
Interior
Interior Features Carpet, Butlers Pantry, Attic, Crown Moldings, Family Room Off Kitchen, Floor Plan - Open, Formal/Separate Dining Room, Kitchen - Gourmet, Kitchen - Island, Sprinkler System, Stall Shower, Walk-in Closet(s)
Hot Water Natural Gas
Heating Forced Air
Cooling Central A/C
Flooring Carpet, Ceramic Tile, Hardwood
Equipment Built-In Microwave, Built-In Range, Dishwasher, Disposal, Energy Efficient Appliances, ENERGY STAR Refrigerator, Exhaust Fan, Icemaker, Oven/Range - Gas, Stainless Steel Appliances, Water Heater - High-Efficiency
Fireplace N
Window Features Double Pane,Energy Efficient,Low-E,Screens
Appliance Built-In Microwave, Built-In Range, Dishwasher, Disposal, Energy Efficient Appliances, ENERGY STAR Refrigerator, Exhaust Fan, Icemaker, Oven/Range - Gas, Stainless Steel Appliances, Water Heater - High-Efficiency
Heat Source Natural Gas
Laundry Hookup, Upper Floor
Exterior
Exterior Feature Patio(s)
Parking Features Garage Door Opener
Garage Spaces 2.0
Fence Privacy, Vinyl
Utilities Available Cable TV Available, Natural Gas Available, Sewer Available, Water Available
Amenities Available Billiard Room, Club House, Exercise Room, Fitness Center, Party Room, Pool - Outdoor
Water Access N
View Courtyard
Roof Type Asphalt
Accessibility 2+ Access Exits
Porch Patio(s)
Attached Garage 2
Total Parking Spaces 2
Garage Y
Building
Lot Description Landscaping, SideYard(s)
Story 3+
Foundation Active Radon Mitigation
Sewer Public Sewer
Water Public
Architectural Style Colonial
Level or Stories 3+
Additional Building Above Grade, Below Grade
Structure Type 9'+ Ceilings,Dry Wall
New Construction Y
Schools
Elementary Schools Tuscarora
Middle Schools Crestwood
High Schools Tuscarora
School District Frederick County Public Schools
Others
HOA Fee Include Insurance,Management,Recreation Facility,Reserve Funds
Senior Community No
Ownership Fee Simple
SqFt Source Estimated
Security Features Main Entrance Lock,Sprinkler System - Indoor
Special Listing Condition Standard
Read Less Info
Want to know what your home might be worth? Contact us for a FREE valuation!

Our team is ready to help you sell your home for the highest possible price ASAP

Bought with Non Member • Non Subscribing Office
“Molly's job is to find and attract mastery-based agents to the office, protect the culture, and make sure everyone is happy! ”

