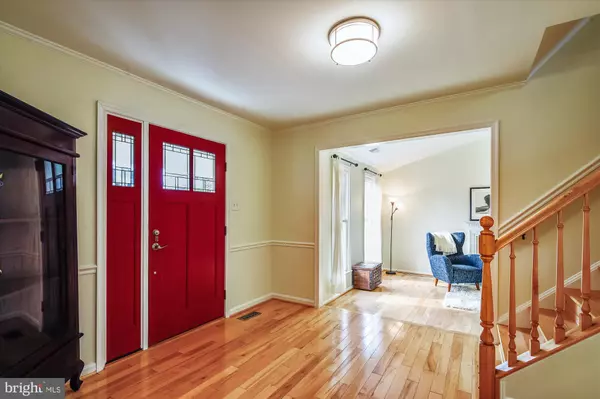$878,375
$839,000
4.7%For more information regarding the value of a property, please contact us for a free consultation.
3 Beds
4 Baths
2,625 SqFt
SOLD DATE : 02/28/2020
Key Details
Sold Price $878,375
Property Type Single Family Home
Sub Type Detached
Listing Status Sold
Purchase Type For Sale
Square Footage 2,625 sqft
Price per Sqft $334
Subdivision Oakton Glade
MLS Listing ID VAFX1107072
Sold Date 02/28/20
Style Colonial
Bedrooms 3
Full Baths 3
Half Baths 1
HOA Y/N N
Abv Grd Liv Area 2,325
Originating Board BRIGHT
Year Built 1983
Annual Tax Amount $9,931
Tax Year 2019
Lot Size 0.469 Acres
Acres 0.47
Property Description
Open Sunday 2/9 2-4pm* Exceptionally cared for bright colonial style home on a quiet, non cut-through street. This home features a concrete front covered front porch, generous entry foyer, sunken living room with wood burning fireplace and vaulted ceiling, family room with 2nd wood burning fireplace and skylight that's open the kitchen. The white cabinet kitchen with eat-in space was renovated in 2005 and includes a Viking Gas range, recessed lighting, stainless steel appliances, island, large pantry with Elfa components, and a butler pantry with wine fridge, which leads to a spacious formal dining room. There's also a mudroom that leads to the garage, which has an additional washer/dryer hookup. Upstairs you'll find a huge master suite with vaulted ceiling, 3 spacious closets, a unique master bath renovated in 2008 with 2-headed shower, custom double vanity and washer/dryer. There are 2 more bedrooms that share a hall bath and linen closet. There are hardwood floors throughout the main and upstairs level. In the basement there's a full bath, rec room used a bedroom with large walk-in closet. There's also a utility room with 2013 water heater, 2006 gas furnace. There's a brand new roof with 50-year transferable warranty, HardiePlank exterior siding, 3-tier deck, and 2-car garage. Enjoy Vienna events like Nottoway Nights, ViVa Vienna, Oktoberfest, and many other outings. The neighborhood has trails that lead to the Oakton shopping center, just a half mile away. Oakton ES, Thoreau MS, Oakton HS.
Location
State VA
County Fairfax
Zoning 120
Rooms
Other Rooms Living Room, Dining Room, Primary Bedroom, Bedroom 2, Bedroom 3, Kitchen, Family Room, Breakfast Room, Recreation Room, Utility Room
Basement Interior Access, Partially Finished, Sump Pump
Interior
Interior Features Attic, Breakfast Area, Butlers Pantry, Ceiling Fan(s), Chair Railings, Combination Kitchen/Living, Dining Area, Family Room Off Kitchen, Floor Plan - Open, Formal/Separate Dining Room, Kitchen - Island, Kitchen - Table Space, Primary Bath(s), Pantry, Recessed Lighting, Skylight(s), Upgraded Countertops, Wainscotting, Walk-in Closet(s), Wood Floors
Hot Water Natural Gas
Heating Programmable Thermostat, Forced Air
Cooling Central A/C, Ceiling Fan(s)
Flooring Hardwood
Fireplaces Number 2
Fireplaces Type Mantel(s), Screen
Equipment Dishwasher, Disposal, Dryer, Humidifier, Oven/Range - Gas, Range Hood, Refrigerator, Stainless Steel Appliances, Washer, Water Heater
Fireplace Y
Window Features Double Pane,Skylights
Appliance Dishwasher, Disposal, Dryer, Humidifier, Oven/Range - Gas, Range Hood, Refrigerator, Stainless Steel Appliances, Washer, Water Heater
Heat Source Natural Gas
Laundry Hookup, Upper Floor, Main Floor, Washer In Unit, Dryer In Unit
Exterior
Parking Features Garage - Side Entry, Garage Door Opener, Inside Access
Garage Spaces 2.0
Fence Invisible
Water Access N
View Trees/Woods
Roof Type Architectural Shingle
Accessibility None
Attached Garage 2
Total Parking Spaces 2
Garage Y
Building
Lot Description Corner, SideYard(s)
Story 3+
Sewer Public Sewer
Water Public
Architectural Style Colonial
Level or Stories 3+
Additional Building Above Grade, Below Grade
Structure Type Dry Wall,9'+ Ceilings
New Construction N
Schools
Elementary Schools Oakton
Middle Schools Thoreau
High Schools Oakton
School District Fairfax County Public Schools
Others
Pets Allowed Y
Senior Community No
Tax ID 0472 26 0024
Ownership Fee Simple
SqFt Source Estimated
Acceptable Financing Cash, Conventional, FHA, VA
Horse Property N
Listing Terms Cash, Conventional, FHA, VA
Financing Cash,Conventional,FHA,VA
Special Listing Condition Standard
Pets Allowed No Pet Restrictions
Read Less Info
Want to know what your home might be worth? Contact us for a FREE valuation!

Our team is ready to help you sell your home for the highest possible price ASAP

Bought with Natalie Vaughan • Compass
“Molly's job is to find and attract mastery-based agents to the office, protect the culture, and make sure everyone is happy! ”






