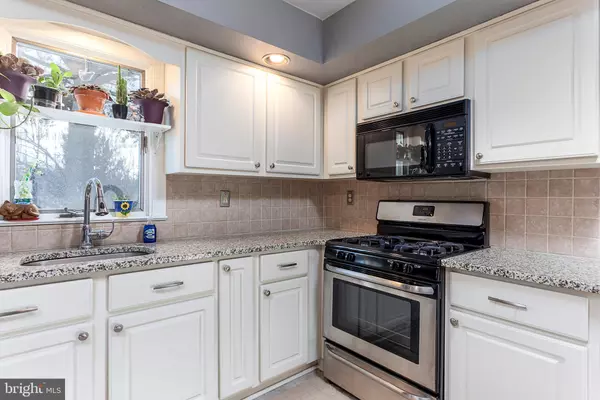$259,000
$269,900
4.0%For more information regarding the value of a property, please contact us for a free consultation.
3 Beds
3 Baths
1,895 SqFt
SOLD DATE : 03/12/2020
Key Details
Sold Price $259,000
Property Type Single Family Home
Sub Type Detached
Listing Status Sold
Purchase Type For Sale
Square Footage 1,895 sqft
Price per Sqft $136
Subdivision Pleasantview Ests
MLS Listing ID PAMC636550
Sold Date 03/12/20
Style Colonial
Bedrooms 3
Full Baths 2
Half Baths 1
HOA Y/N N
Abv Grd Liv Area 1,895
Originating Board BRIGHT
Year Built 1990
Annual Tax Amount $5,611
Tax Year 2020
Lot Size 0.310 Acres
Acres 0.31
Lot Dimensions 105.00 x 0.00
Property Description
Welcome to the fabulous community of Pleasantview Estates! This gorgeous home at 2196 Foxtail Drive has been well maintained and is move-in ready. This stunning house hits all the marks with curb appeal, recent major updates, and a great location! The brick walkway leads you to the cozy front porch and into the home where you're greeted with the main level consisting of a living room, family room, dining room, and beautiful gourmet kitchen. Upstairs you'll enjoy the comfort of the master bedroom with the walk-in closet and master bathroom. The other two bedrooms and the second full bathroom is also found upstairs. The basement, while unfinished, presents a large space for storage or possibilities for finishing. In the fenced-in backyard, you'll find a lovely large patio and deck perfect for entertaining. Updates to this house include a newer roof prior to purchase in 2016, a new water heater and expansion tank in 2016, a new HVAC unit installed in 2017 as well as the kitchen remodeled the same year. The hot tub was also installed in 2017. This past fall there was a new corner shower installed in the master bathroom. All in all, this is a great corner lot property you'll proudly call your own. Schedule your showing today before it's too late!
Location
State PA
County Montgomery
Area Lower Pottsgrove Twp (10642)
Zoning R2
Rooms
Other Rooms Living Room, Dining Room, Primary Bedroom, Bedroom 2, Bedroom 3, Kitchen, Family Room, Primary Bathroom, Full Bath
Basement Full
Interior
Interior Features Carpet, Chair Railings, Crown Moldings, Upgraded Countertops
Heating Forced Air
Cooling Central A/C
Fireplace N
Heat Source Natural Gas
Exterior
Parking Features Inside Access, Garage - Front Entry
Garage Spaces 1.0
Water Access N
Accessibility None
Attached Garage 1
Total Parking Spaces 1
Garage Y
Building
Story 2
Sewer Public Sewer
Water Public
Architectural Style Colonial
Level or Stories 2
Additional Building Above Grade, Below Grade
New Construction N
Schools
School District Pottsgrove
Others
Senior Community No
Tax ID 42-00-01325-361
Ownership Fee Simple
SqFt Source Estimated
Special Listing Condition Standard
Read Less Info
Want to know what your home might be worth? Contact us for a FREE valuation!

Our team is ready to help you sell your home for the highest possible price ASAP

Bought with Jeanne M Ciociola • BHHS Fox & Roach-Collegeville
“Molly's job is to find and attract mastery-based agents to the office, protect the culture, and make sure everyone is happy! ”






