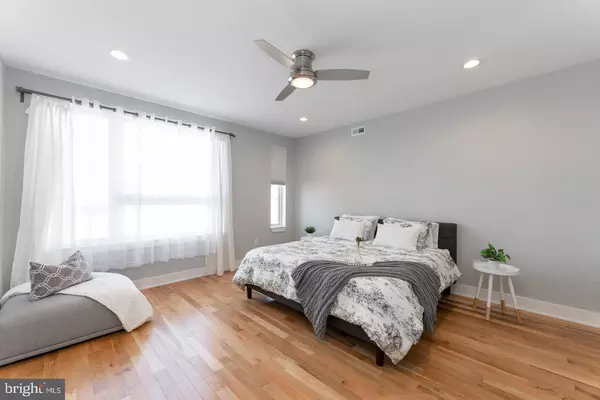$605,000
$610,000
0.8%For more information regarding the value of a property, please contact us for a free consultation.
4 Beds
3 Baths
3,200 SqFt
SOLD DATE : 07/15/2021
Key Details
Sold Price $605,000
Property Type Townhouse
Sub Type Interior Row/Townhouse
Listing Status Sold
Purchase Type For Sale
Square Footage 3,200 sqft
Price per Sqft $189
Subdivision Olde Kensington
MLS Listing ID PAPH2002820
Sold Date 07/15/21
Style Straight Thru
Bedrooms 4
Full Baths 3
HOA Y/N N
Abv Grd Liv Area 3,200
Originating Board BRIGHT
Year Built 2020
Annual Tax Amount $753
Tax Year 2021
Lot Size 997 Sqft
Acres 0.02
Lot Dimensions 16.00 x 62.33
Property Description
Sun filled, covered porch front, 3-4 bedroom, 3-story, 3 full bath home located in Old Kensington, with a huge finished basement, enormous roof deck, private yard, and only 1 year old new construction with approximately 9 years remaining on the 10 year tax abatement. Enter to a wide straight through open concept floor plan with approximately 3,200 sq ft of living space. The interior features include: solid hardwood floors throughout, recessed lighting throughout, dual zone hvac, ring doorbell, enormous closets, oversized bedrooms, and oversized windows throughout. The main floor is everything you dream of in a living space with ample room for furnishings from a formal living room and dining room and a full eat-in kitchen. The kitchen is spectacular with a large island that includes seating, 3 drop pendant light accents, surrounded by soft heather grey shaker style cabinets, polished calacatta quartz countertops, stacked oversize subway tile backsplash, a stainless steel farmers sink with gooseneck retractable faucet, a built-in lower cabinet microwave shelf, stainless dishwasher, vented range hood over the gas range, and a large stainless refrigerator with exterior water features and pull out freezer drawer. The kitchen is full of storage space including a floor to ceiling double pantry and a service nook with wine refrigerator. The kitchen has a double wide industrial size window that overlooks the private fenced in yard making grill to kitchen cooking a year round experience. The lower level finished basement has high quality durable vinyl wood style flooring that is warm and inviting. This room is brightly lit with recessed lights, natural light, and runs the full length and width of the home. This bonus space offers endless possibilities (office, media room, craft and storage, home gym, etc.) and it can even be used as a 4th bedroom because it includes a full bath fitted with timeless tilework and a frameless glass shower. Take the floating steel staircase up to the 2nd floor to 2 generous sized bedrooms, a walk-in laundry room with side by side front load washer and dryer included, and a shared hall bath. This bathroom is floor to ceiling tile with a soaking tub and shower combination, and has a large storage vanity and linen closet. The owner suite is on the 3rd floor and this level has a private hallway that leads to the 4th floor roof deck. We love this layout because it offers full privacy when entertaining on the roof yet it allows guests to access the bathroom without entering the bedroom quarters. This bedroom suite is magnificent with 2 walk in custom fitted closets in the hall and a luxurious bath that has a stand alone spa soaking tub, a walk in shower, dual vanity with drawers, and a private water closet. Located on an incredibly friendly block in the highly desired 19122 zip code and walkable to local cafes, close to shopping, restaurants, and a quick jaunt to Fishtown, Northern Liberties, and Center City attractions. We welcome your visit today.
Location
State PA
County Philadelphia
Area 19122 (19122)
Zoning RSA5
Rooms
Basement Fully Finished
Interior
Hot Water Natural Gas
Heating Central
Cooling Central A/C
Heat Source Natural Gas
Exterior
Waterfront N
Water Access N
Accessibility None
Parking Type On Street
Garage N
Building
Story 3
Sewer Public Sewer
Water Public
Architectural Style Straight Thru
Level or Stories 3
Additional Building Above Grade, Below Grade
New Construction N
Schools
School District The School District Of Philadelphia
Others
Senior Community No
Tax ID 181135910
Ownership Fee Simple
SqFt Source Assessor
Special Listing Condition Standard
Read Less Info
Want to know what your home might be worth? Contact us for a FREE valuation!

Our team is ready to help you sell your home for the highest possible price ASAP

Bought with Kyle Anthony Williams • OCF Realty LLC - Philadelphia

“Molly's job is to find and attract mastery-based agents to the office, protect the culture, and make sure everyone is happy! ”






