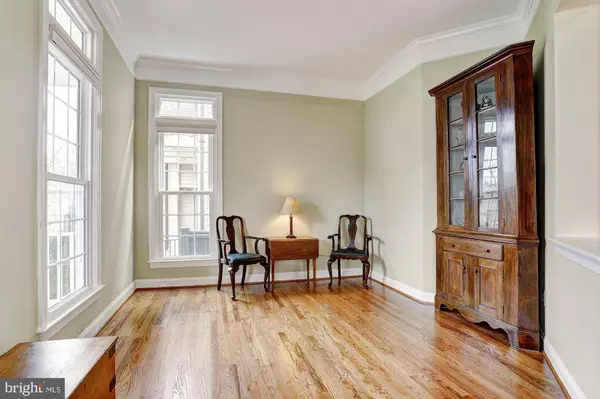$800,000
$825,000
3.0%For more information regarding the value of a property, please contact us for a free consultation.
4 Beds
5 Baths
3,344 SqFt
SOLD DATE : 03/31/2020
Key Details
Sold Price $800,000
Property Type Single Family Home
Sub Type Detached
Listing Status Sold
Purchase Type For Sale
Square Footage 3,344 sqft
Price per Sqft $239
Subdivision Maple Lawn
MLS Listing ID MDHW274894
Sold Date 03/31/20
Style Colonial
Bedrooms 4
Full Baths 4
Half Baths 1
HOA Fees $168/mo
HOA Y/N Y
Abv Grd Liv Area 2,644
Originating Board BRIGHT
Year Built 2006
Annual Tax Amount $10,825
Tax Year 2020
Lot Size 4,000 Sqft
Acres 0.09
Property Description
Pristine 4 level Colonial awaits you in the coveted Maple Lawn community of Fulton. A full length covered porch with recessed lighting in the bead board ceiling welcome you to this perfectly maintained home accented with iris perennials. Highlighting the entrance and main level are the beautiful hardwood floors in a matte butterscotch finish and a soothing neutral color palette. The formal living and dining rooms boast crown molding, chair railing and transom windows. Ample natural sunlight fills the open concept main living area that includes a gourmet kitchen, breakfast room and family room with a gas fireplace in an elegant stone surround. The gourmet kitchen features an oversized island and breakfast bar, granite counters, stainless appliances, gas cooktop and a customized pantry. Spacious owners suite boasts an impressive tray ceiling, a see through fireplace to the sitting room, a walk in closet with ELFA organization system including ironing board accessibility, and a luxury bath including a roomy glass enclosed shower with seating and two shower heads, and dual vanities. Two additional gracious bedrooms, a full bath and a convenient bedroom level laundry room complete the upper level 1 sleeping quarters. A fourth bedroom suite located on the top level includes a gracious bedroom and full bath. The lower level provides a recreation room with wet bar, bonus room, ample storage and a full bath. Enjoy your own professionally landscaped, quiet haven of a stone patio surrounded by daffodils, crepe myrtle, dogwoods and lavender. Recent updates include roof, HVAC, flooring, double hung windows, front and back doors, appliances, cellular shades, pantry, master closet. Also featured are built in sound system speakers and wifi security. Dont miss this exquisite home!
Location
State MD
County Howard
Zoning MXD
Rooms
Other Rooms Living Room, Dining Room, Primary Bedroom, Sitting Room, Bedroom 2, Bedroom 3, Bedroom 4, Kitchen, Family Room, Den, Foyer, Breakfast Room, Laundry, Recreation Room, Storage Room, Bonus Room
Basement Connecting Stairway, Fully Finished, Interior Access, Sump Pump, Windows
Interior
Interior Features Attic, Built-Ins, Carpet, Ceiling Fan(s), Chair Railings, Crown Moldings, Dining Area, Family Room Off Kitchen, Floor Plan - Open, Formal/Separate Dining Room, Intercom, Kitchen - Eat-In, Kitchen - Gourmet, Kitchen - Island, Primary Bath(s), Recessed Lighting, Walk-in Closet(s), Wet/Dry Bar, Wood Floors, Butlers Pantry
Hot Water 60+ Gallon Tank, Natural Gas
Heating Forced Air, Heat Pump(s), Humidifier, Programmable Thermostat, Zoned
Cooling Programmable Thermostat, Central A/C, Zoned
Flooring Ceramic Tile, Hardwood, Vinyl
Fireplaces Number 2
Fireplaces Type Gas/Propane, Mantel(s), Fireplace - Glass Doors, Double Sided
Equipment Built-In Microwave, Cooktop, Dishwasher, Disposal, Dryer - Front Loading, Energy Efficient Appliances, ENERGY STAR Clothes Washer, ENERGY STAR Dishwasher, Icemaker, Oven - Double, Oven - Self Cleaning, Oven - Wall, Refrigerator, Stainless Steel Appliances, Washer, Water Dispenser, Water Heater
Fireplace Y
Window Features Double Pane,Screens,Vinyl Clad
Appliance Built-In Microwave, Cooktop, Dishwasher, Disposal, Dryer - Front Loading, Energy Efficient Appliances, ENERGY STAR Clothes Washer, ENERGY STAR Dishwasher, Icemaker, Oven - Double, Oven - Self Cleaning, Oven - Wall, Refrigerator, Stainless Steel Appliances, Washer, Water Dispenser, Water Heater
Heat Source Natural Gas, Electric
Laundry Upper Floor
Exterior
Exterior Feature Patio(s), Porch(es)
Parking Features Garage - Rear Entry
Garage Spaces 2.0
Fence Privacy, Wood
Water Access N
View Courtyard, Garden/Lawn
Roof Type Architectural Shingle
Accessibility Other
Porch Patio(s), Porch(es)
Total Parking Spaces 2
Garage Y
Building
Lot Description Landscaping
Story 3+
Sewer Public Sewer
Water Public
Architectural Style Colonial
Level or Stories 3+
Additional Building Above Grade, Below Grade
Structure Type 9'+ Ceilings,Dry Wall,High
New Construction N
Schools
Elementary Schools Call School Board
Middle Schools Call School Board
High Schools Call School Board
School District Howard County Public School System
Others
Senior Community No
Tax ID 1405437873
Ownership Fee Simple
SqFt Source Estimated
Security Features Intercom,Main Entrance Lock,Smoke Detector
Horse Property N
Special Listing Condition Standard
Read Less Info
Want to know what your home might be worth? Contact us for a FREE valuation!

Our team is ready to help you sell your home for the highest possible price ASAP

Bought with Brian D Saver • Northrop Realty
“Molly's job is to find and attract mastery-based agents to the office, protect the culture, and make sure everyone is happy! ”






