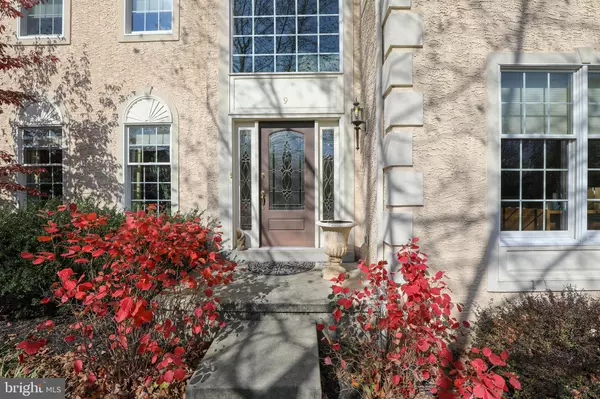$650,000
$698,000
6.9%For more information regarding the value of a property, please contact us for a free consultation.
4 Beds
3 Baths
3,072 SqFt
SOLD DATE : 07/27/2020
Key Details
Sold Price $650,000
Property Type Single Family Home
Sub Type Detached
Listing Status Sold
Purchase Type For Sale
Square Footage 3,072 sqft
Price per Sqft $211
Subdivision Overlook At Newtown
MLS Listing ID PABU486128
Sold Date 07/27/20
Style Colonial
Bedrooms 4
Full Baths 2
Half Baths 1
HOA Fees $99/mo
HOA Y/N Y
Abv Grd Liv Area 3,072
Originating Board BRIGHT
Year Built 2004
Annual Tax Amount $12,081
Tax Year 2020
Lot Size 8,276 Sqft
Acres 0.19
Lot Dimensions 68.00 x 128.00
Property Description
Introducing this Columbia Provincial 4 bedroom 2.5 bath home on a premium lot in Overlook at Newtown in beautiful Bucks County, PA. Set in a cul de sac location backing to woods with over 4800sqft of combined living space this beautiful home has 10 ft ceilings on the first floor and 9 ft ceilings on the 2nd floor. As you enter the beveled glass front door, you are greeted by a front foyer with turned staircase, Williamsburg hardwood stairs with runner. Enjoy the gourmet expanded Palladian gourmet kitchen with upgraded cherry cabinets, Venetian gold granite countertops, center island and pendant lighting. French doors lead you to the oversized sunroom off the kitchen to relax and have fun in the beautiful backyard. The family room offers vaulted ceiling, fireplace with marble surround and back staircase. Spacious dining room , living room and study complete the first floor. Upstairs the master bedroom suite offers dual door entry, sitting area, walk-in closet, coffered ceiling with 4 tiered crown moldings and elegant master bathroom. Three additional bedrooms and hall bathroom complete the second level. In the lower level you'll find over 1300 sqft of finished living space with 1 ft of additional ceiling height. Award winning Council Rock School District. Conveniently located to schools, highways, airports, Princeton and trains to NYC. Be part of the new and exciting development in Newtown as you can walk to the fantastic restaurants, shopping and Newtown Boro. Just the house you have been looking for!
Location
State PA
County Bucks
Area Newtown Twp (10129)
Zoning R1
Rooms
Other Rooms Living Room, Dining Room, Primary Bedroom, Bedroom 3, Bedroom 4, Kitchen, Game Room, Study, Sun/Florida Room, Recreation Room, Bathroom 2
Basement Full, Partially Finished
Interior
Heating Forced Air
Cooling Central A/C
Fireplaces Number 1
Fireplace Y
Heat Source Natural Gas
Exterior
Garage Garage - Front Entry
Garage Spaces 2.0
Waterfront N
Water Access N
View Garden/Lawn
Accessibility None
Parking Type Attached Garage, Driveway, On Street
Attached Garage 2
Total Parking Spaces 2
Garage Y
Building
Story 2
Sewer Public Sewer
Water Public
Architectural Style Colonial
Level or Stories 2
Additional Building Above Grade, Below Grade
New Construction N
Schools
Elementary Schools Newtown El
Middle Schools Newown
High Schools Council Rock High School North
School District Council Rock
Others
HOA Fee Include Common Area Maintenance
Senior Community No
Tax ID 29-004-268
Ownership Fee Simple
SqFt Source Assessor
Security Features Security System
Special Listing Condition Standard
Read Less Info
Want to know what your home might be worth? Contact us for a FREE valuation!

Our team is ready to help you sell your home for the highest possible price ASAP

Bought with Amy Levine • Coldwell Banker Hearthside

“Molly's job is to find and attract mastery-based agents to the office, protect the culture, and make sure everyone is happy! ”






